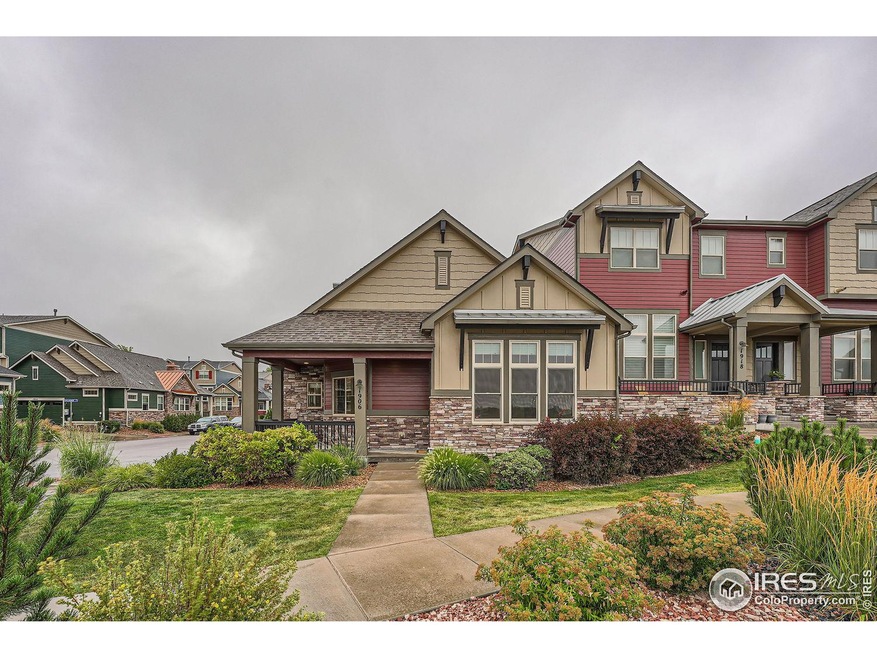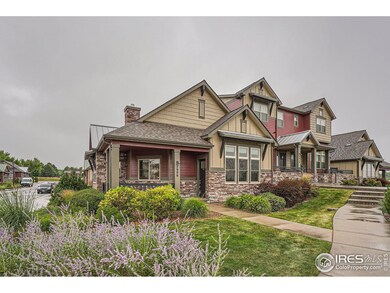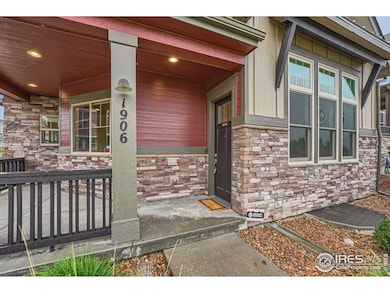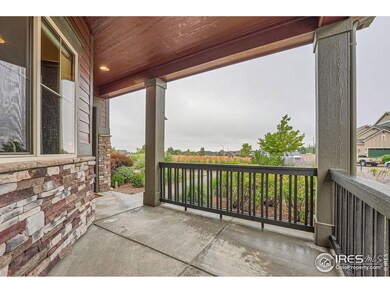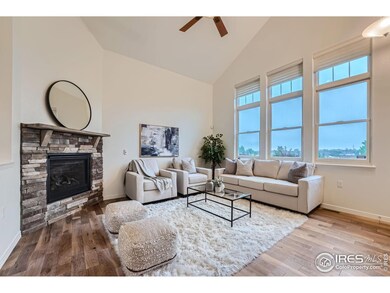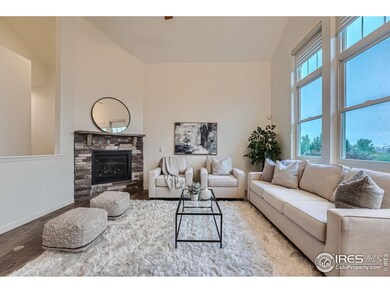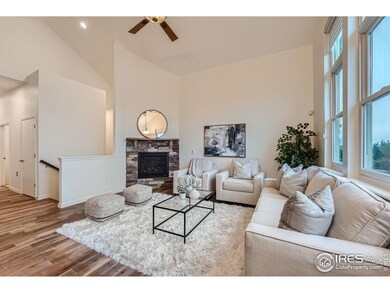
1906 Patti Ln Louisville, CO 80027
Highlights
- Open Floorplan
- Contemporary Architecture
- End Unit
- Louisville Elementary School Rated A
- Wooded Lot
- Corner Lot
About This Home
As of October 2024Beautiful ranch style Townhome in Steel Ranch South. Finished basement, Luxury upgrades. End Unit, double car attached garage. Wood floors through out most of the main floor create an open feel. Separate dining room, plus large kitchen island. Quartz countertops everywhere. Newer Anderson windows in the living room. Newer upgraded appliances in the kitchen. main floor laundry includes deluxe washer and dryer. Several wall mounted TV's included. Lovely silhouette shades for the entire main floor. Double wall pantry provide lots of storage, plus loads of cabinets in Laundry. Gas hookup for grill on the large L shaped front patio. All bedrooms have huge walk in closets. Primary closet is custom design. Attached large 2 car garage has built in organizers. Beautifully finished basement includes a wall of bookshelves. This is a special must see place .
Townhouse Details
Home Type
- Townhome
Est. Annual Taxes
- $6,441
Year Built
- Built in 2014
Lot Details
- End Unit
- No Units Located Below
- East Facing Home
- Level Lot
- Wooded Lot
HOA Fees
- $421 Monthly HOA Fees
Parking
- 2 Car Attached Garage
- Alley Access
- Garage Door Opener
- Driveway Level
Home Design
- Contemporary Architecture
- Wood Frame Construction
- Composition Roof
- Stone
Interior Spaces
- 2,410 Sq Ft Home
- 1-Story Property
- Open Floorplan
- Ceiling height of 9 feet or more
- Gas Log Fireplace
- Double Pane Windows
- Window Treatments
- Living Room with Fireplace
- Dining Room
Kitchen
- Eat-In Kitchen
- Gas Oven or Range
- Self-Cleaning Oven
- Microwave
- Dishwasher
- Kitchen Island
- Disposal
Flooring
- Carpet
- Luxury Vinyl Tile
Bedrooms and Bathrooms
- 3 Bedrooms
- Walk-In Closet
- Primary bathroom on main floor
- Walk-in Shower
Laundry
- Laundry on main level
- Dryer
- Washer
Basement
- Basement Fills Entire Space Under The House
- Sump Pump
Accessible Home Design
- Accessible Hallway
- Garage doors are at least 85 inches wide
- Accessible Doors
- Level Entry For Accessibility
- Low Pile Carpeting
Outdoor Features
- Patio
- Exterior Lighting
Location
- Property is near a bus stop
Schools
- Louisville Elementary And Middle School
- Monarch High School
Utilities
- Forced Air Heating System
- High Speed Internet
- Cable TV Available
Community Details
- Association fees include common amenities, snow removal, management, utilities, hazard insurance
- Steel Ranch South Subdivision
Listing and Financial Details
- Assessor Parcel Number R0601509
Map
Home Values in the Area
Average Home Value in this Area
Property History
| Date | Event | Price | Change | Sq Ft Price |
|---|---|---|---|---|
| 10/01/2024 10/01/24 | Sold | $800,000 | -3.0% | $332 / Sq Ft |
| 08/09/2024 08/09/24 | For Sale | $825,000 | -- | $342 / Sq Ft |
Tax History
| Year | Tax Paid | Tax Assessment Tax Assessment Total Assessment is a certain percentage of the fair market value that is determined by local assessors to be the total taxable value of land and additions on the property. | Land | Improvement |
|---|---|---|---|---|
| 2024 | $6,441 | $49,895 | $14,800 | $35,095 |
| 2023 | $6,441 | $49,895 | $18,485 | $35,095 |
| 2022 | $7,075 | $47,045 | $14,651 | $32,394 |
| 2021 | $7,031 | $48,398 | $15,072 | $33,326 |
| 2020 | $6,383 | $43,644 | $15,373 | $28,271 |
| 2019 | $6,193 | $43,644 | $15,373 | $28,271 |
| 2018 | $5,436 | $40,702 | $6,552 | $34,150 |
| 2017 | $5,599 | $44,998 | $7,244 | $37,754 |
| 2016 | $4,917 | $23,545 | $11,462 | $12,083 |
| 2015 | $3,141 | $14,210 | $14,210 | $0 |
| 2014 | $1,513 | $11,165 | $11,165 | $0 |
Mortgage History
| Date | Status | Loan Amount | Loan Type |
|---|---|---|---|
| Previous Owner | $960,000 | Construction |
Deed History
| Date | Type | Sale Price | Title Company |
|---|---|---|---|
| Special Warranty Deed | $800,000 | Fntc | |
| Interfamily Deed Transfer | -- | None Available | |
| Limited Warranty Deed | -- | Fidelity National Title Ins | |
| Special Warranty Deed | $617,000 | Fidelity National Title Ins |
Similar Homes in the area
Source: IRES MLS
MLS Number: 1016212
APN: 1575054-65-001
- 1856 Kalel Ln
- 1854 Jules Ln
- 1826 Steel St
- 869 Bluestem Ln
- 1160 Summit View Dr
- 1961 Centennial Dr Unit 1961
- 1931 Centennial Dr Unit 1931
- 1655 Main St
- 1304 Snowberry Ln Unit 204
- 1316 Snowberry Ln Unit 101
- 2838 Cascade Creek Dr
- 1308 Snowberry Ln Unit 304
- 1324 Snowberry Ln
- 2886 Twin Lakes Cir
- 1606 Cottonwood Dr Unit 24S
- 945 Griffith St
- 1612 Cottonwood Dr Unit 2W
- 1612 Cottonwood Dr Unit 22W
- 2811 Twin Lakes Cir
- 1607 Cottonwood Dr Unit 14
