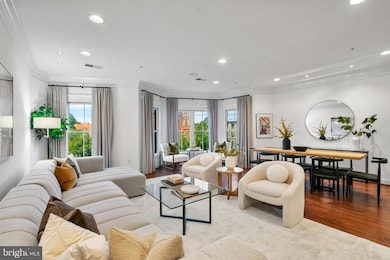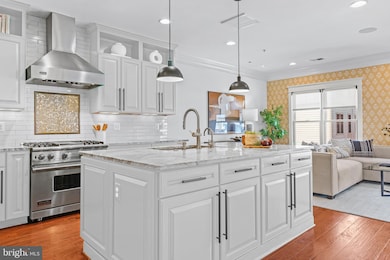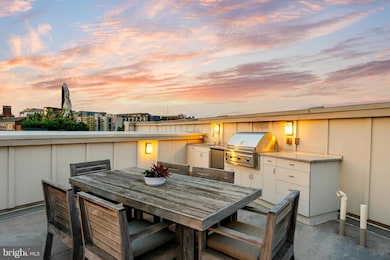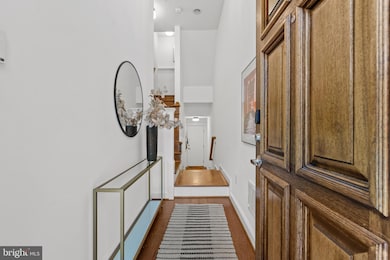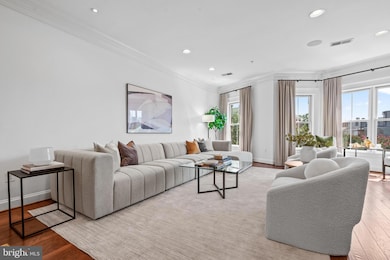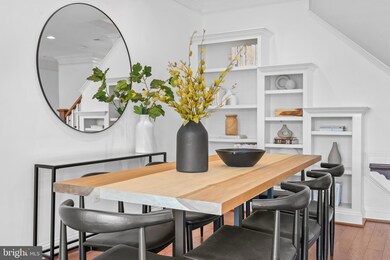
1906 Vermont Ave NW Unit B Washington, DC 20001
U Street NeighborhoodEstimated payment $9,683/month
Highlights
- Second Kitchen
- 2-minute walk to U Street
- City View
- Rooftop Deck
- Eat-In Gourmet Kitchen
- 4-minute walk to Westminster Playground
About This Home
This exquisite townhouse offers a perfect blend of modern luxury and classic charm. The main level boasts an impressive chef’s kitchen with top-of-the-line Viking appliances, an expansive island, breakfast nook, and a dry bar that seamlessly flows into an inviting family room. The adjacent formal living room and dining space sets the stage for elegant entertaining with recessed lighting, crown molding, custom built-ins, and a conveniently located powder room.
As you ascend to the second level, you discover an impressive primary bedroom suite with a balcony overlooking the charming neighborhood, a beautiful built-in vanity and two large walk-in closets. The spa-insprired en-suite bathroom offers functional elegance with a water closet, dual sinks integrated into an impressive marble vanity, and a frameless Kohler three-head steam shower. Situated on the opposite end of the home are two guest bedrooms with a shared full bathroom, in addition to a laundry room to complete this floor.
The third level presents an expansive rooftop deck with an additional 1,042 sq.ft. of private space showcasing the state-of-the-art outdoor kitchen and monument views. This outdoor retreat is the perfect setting for hosting and entertaining above the twinkling city below. Additional luxuries of an attached garage with additional surface parking, ample storage and closet space, and a built-in sound system create the best of city living!
Search "Arrowood Advisory 1906 Vermont Ave" on YouTube for full property video.
Townhouse Details
Home Type
- Townhome
Est. Annual Taxes
- $11,870
Year Built
- Built in 2013
HOA Fees
- $600 Monthly HOA Fees
Parking
- 1 Car Attached Garage
- Rear-Facing Garage
- Off-Street Parking
- 2 Assigned Parking Spaces
Home Design
- Victorian Architecture
- Brick Exterior Construction
- Concrete Perimeter Foundation
- HardiePlank Type
Interior Spaces
- 2,494 Sq Ft Home
- Property has 3 Levels
- Open Floorplan
- Sound System
- Built-In Features
- Crown Molding
- Ceiling Fan
- Recessed Lighting
- Window Treatments
- Family Room Off Kitchen
- Combination Kitchen and Living
- Dining Area
- Wood Flooring
- City Views
- Home Security System
Kitchen
- Eat-In Gourmet Kitchen
- Second Kitchen
- Gas Oven or Range
- Built-In Range
- Range Hood
- Built-In Microwave
- Ice Maker
- Dishwasher
- Stainless Steel Appliances
- Kitchen Island
- Upgraded Countertops
- Wine Rack
- Disposal
Bedrooms and Bathrooms
- 3 Bedrooms
- En-Suite Bathroom
- Walk-In Closet
- Bathtub with Shower
Laundry
- Laundry on upper level
- Dryer
- ENERGY STAR Qualified Washer
Outdoor Features
- Balcony
- Rooftop Deck
- Exterior Lighting
- Outdoor Grill
Schools
- Cardozo Education Campus High School
Utilities
- Forced Air Heating and Cooling System
- Programmable Thermostat
- Tankless Water Heater
Listing and Financial Details
- Tax Lot 2012
- Assessor Parcel Number 0333//2012
Community Details
Overview
- Association fees include water, snow removal, common area maintenance, exterior building maintenance, management, reserve funds, sewer, trash
- 1900 Vermont Condominium Condos
- Built by BEACONCREST HOMES
- 1900 Vermont Condominium Community
- Old City #2 Subdivision
- Property Manager
Pet Policy
- Dogs and Cats Allowed
Security
- Carbon Monoxide Detectors
- Fire and Smoke Detector
- Fire Sprinkler System
Map
Home Values in the Area
Average Home Value in this Area
Property History
| Date | Event | Price | Change | Sq Ft Price |
|---|---|---|---|---|
| 03/30/2025 03/30/25 | Pending | -- | -- | -- |
| 03/26/2025 03/26/25 | Price Changed | $1,450,000 | -14.7% | $581 / Sq Ft |
| 01/16/2025 01/16/25 | For Sale | $1,699,000 | -0.1% | $681 / Sq Ft |
| 03/11/2022 03/11/22 | Sold | $1,700,000 | -2.8% | $682 / Sq Ft |
| 01/28/2022 01/28/22 | Pending | -- | -- | -- |
| 01/21/2022 01/21/22 | Price Changed | $1,749,500 | -2.8% | $701 / Sq Ft |
| 12/10/2021 12/10/21 | For Sale | $1,799,500 | +18.8% | $722 / Sq Ft |
| 06/10/2016 06/10/16 | Sold | $1,515,000 | -3.8% | $587 / Sq Ft |
| 03/19/2016 03/19/16 | Pending | -- | -- | -- |
| 03/09/2016 03/09/16 | For Sale | $1,575,000 | -- | $610 / Sq Ft |
Similar Homes in Washington, DC
Source: Bright MLS
MLS Number: DCDC2174928
- 1913 11th St NW
- 1911 11th St NW
- 1907 11th St NW Unit 2
- 1906 Vermont Ave NW Unit B
- 1011 T St NW Unit A
- 2005 11th St NW Unit 307
- 2005 11th St NW Unit 203
- 2005 11th St NW Unit 206
- 2005 11th St NW Unit 501
- 2005 11th St NW Unit 403
- 2005 11th St NW Unit 202
- 2005 11th St NW Unit 502
- 2005 11th St NW Unit 304
- 2004 11th St NW Unit 439
- 2004 11th St NW Unit 339
- 2004 11th St NW Unit 326
- 939 T St NW
- 1937 12th St NW Unit 1
- 2024 10th St NW
- 1932 9th St NW Unit 302

