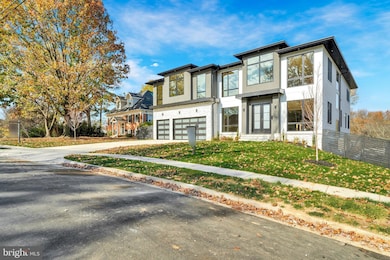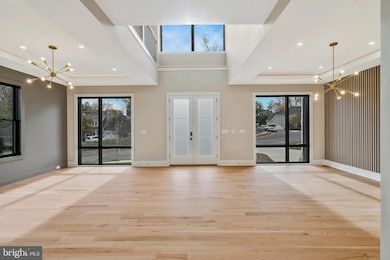
1907 Foxhall Rd McLean, VA 22101
Highlights
- New Construction
- Gourmet Kitchen
- Deck
- Kent Gardens Elementary School Rated A
- Open Floorplan
- Two Story Ceilings
About This Home
As of November 2024Discover the true definition of luxurious living in this magnificent prairie-style home, nestled within the highly sought-after community of McLean, built by Green Valley Custom Builders. Within its 7751 square feet finished area, this home features an open concept floor plan with high floor ceilings and craftsman style finishes. This transitional design EV-ready home features 6 bedrooms, 6 full ensuite baths, 2 powder rooms and a 3-car garage. When you enter the home, you are enveloped in sunlight from the two story foyer and floor to ceiling Pella Lifestyle black windows. The main level includes a 10 ft ceiling, gourmet kitchen with state-of-the-art stainless steel Thermador appliances, custom cabinetry to the ceiling, butler’s pantry, and a large walk-in pantry with built-in shelving. The main level spacious bedroom with walk-in closet and ensuite bathroom includes a curbless shower which will delight your aging guests. The expansive formal living room and elegant dining room create an ideal setting for sophisticated gatherings, while the family room, featuring a gas fireplace and striking full-wall backsplash tiles, offers a cozy retreat for relaxation. This home truly integrates the outdoor living concept with a sunroom for multi-season use, a covered porch with ceiling heaters and a fan and a large open deck leading to the backyard.
Climb the light-filled solid oak wood stairs to the second level that includes an owner’s suite, loft, laundry room, and 3 secondary bedrooms with ensuite bathrooms. Included in the opulent owner’s suite is a separate seating area, sizeable balcony, coffee bar station, his and hers built-in walk-in closets and a luxurious bathroom featuring heated floor, a steam shower in addition to the oversized shower with multiple jet sprays and shower heads, double floating vanity, a soaking tub, and modern TOTO toilet with an electric heated bidet toilet seat.
The fully finished walkout basement includes a large recreational area, a gas fireplace, a media room with 7.2.4 surround speakers prewire, dedicated exercise room, au pair or guest bedroom with walk-in closet and ensuite bathroom, wet bar, and designated wine storage room. Additional features include an elevator shaft for a future elevator, pet shower, mudroom with built-in cubbies and bench, security cameras prewire, a video doorbell, IQ PRO control panel with built-in touch screen and siren, structured wiring at selected rooms, and much more. Photos are from the Builder's previous project.
Home Details
Home Type
- Single Family
Est. Annual Taxes
- $7,508
Year Built
- Built in 2024 | New Construction
Lot Details
- 0.28 Acre Lot
- Property is in excellent condition
Parking
- 3 Car Attached Garage
- Electric Vehicle Home Charger
- Front Facing Garage
- Garage Door Opener
Home Design
- Prairie Architecture
- Architectural Shingle Roof
Interior Spaces
- Property has 3 Levels
- Open Floorplan
- Wet Bar
- Built-In Features
- Bar
- Two Story Ceilings
- Ceiling Fan
- Recessed Lighting
- 2 Fireplaces
- Gas Fireplace
- Double Door Entry
- Insulated Doors
- Family Room Off Kitchen
- Dining Area
- Walk-Out Basement
Kitchen
- Gourmet Kitchen
- Butlers Pantry
- Built-In Microwave
- Dishwasher
- Stainless Steel Appliances
- Kitchen Island
- Upgraded Countertops
Flooring
- Wood
- Carpet
- Ceramic Tile
Bedrooms and Bathrooms
- Walk-In Closet
- Soaking Tub
Accessible Home Design
- Level Entry For Accessibility
Outdoor Features
- Balcony
- Deck
- Patio
- Porch
Schools
- Kent Gardens Elementary School
- Longfellow Middle School
- Mclean High School
Utilities
- Forced Air Heating and Cooling System
- Cooling System Utilizes Natural Gas
- Natural Gas Water Heater
Community Details
- No Home Owners Association
- Built by Green Valley Custom Builders
- Foxhall Subdivision
Listing and Financial Details
- Tax Lot 43
- Assessor Parcel Number 0402 03 0043
Map
Home Values in the Area
Average Home Value in this Area
Property History
| Date | Event | Price | Change | Sq Ft Price |
|---|---|---|---|---|
| 11/21/2024 11/21/24 | Sold | $3,175,000 | -2.3% | $410 / Sq Ft |
| 10/12/2024 10/12/24 | Price Changed | $3,249,950 | 0.0% | $419 / Sq Ft |
| 10/12/2024 10/12/24 | For Sale | $3,249,950 | +3.2% | $419 / Sq Ft |
| 06/19/2024 06/19/24 | Off Market | $3,149,950 | -- | -- |
| 02/08/2024 02/08/24 | For Sale | $3,149,950 | +183.8% | $406 / Sq Ft |
| 12/01/2023 12/01/23 | Sold | $1,110,000 | -3.5% | $523 / Sq Ft |
| 10/17/2023 10/17/23 | Pending | -- | -- | -- |
| 10/07/2023 10/07/23 | For Sale | $1,150,000 | +19.8% | $541 / Sq Ft |
| 10/20/2021 10/20/21 | Sold | $960,000 | 0.0% | $450 / Sq Ft |
| 09/19/2021 09/19/21 | Off Market | $960,000 | -- | -- |
| 09/18/2021 09/18/21 | Pending | -- | -- | -- |
| 09/14/2021 09/14/21 | For Sale | $850,000 | -- | $398 / Sq Ft |
Tax History
| Year | Tax Paid | Tax Assessment Tax Assessment Total Assessment is a certain percentage of the fair market value that is determined by local assessors to be the total taxable value of land and additions on the property. | Land | Improvement |
|---|---|---|---|---|
| 2024 | $7,508 | $1,081,050 | $496,000 | $585,050 |
| 2023 | $11,785 | $1,023,480 | $496,000 | $527,480 |
| 2022 | $10,834 | $928,730 | $441,000 | $487,730 |
| 2021 | $9,443 | $789,250 | $417,000 | $372,250 |
| 2020 | $9,444 | $782,760 | $417,000 | $365,760 |
| 2019 | $9,130 | $756,740 | $417,000 | $339,740 |
| 2018 | $8,657 | $752,740 | $413,000 | $339,740 |
| 2017 | $8,653 | $730,840 | $409,000 | $321,840 |
| 2016 | $8,420 | $712,630 | $405,000 | $307,630 |
| 2015 | $8,026 | $704,630 | $397,000 | $307,630 |
| 2014 | $7,338 | $645,670 | $371,000 | $274,670 |
Mortgage History
| Date | Status | Loan Amount | Loan Type |
|---|---|---|---|
| Open | $2,536,595 | New Conventional | |
| Closed | $2,536,595 | New Conventional | |
| Previous Owner | $900,000 | New Conventional |
Deed History
| Date | Type | Sale Price | Title Company |
|---|---|---|---|
| Warranty Deed | $3,175,000 | First American Title | |
| Warranty Deed | $3,175,000 | First American Title | |
| Deed | $1,110,000 | First American Title | |
| Warranty Deed | -- | None Listed On Document | |
| Bargain Sale Deed | $960,000 | Mclean Settlements Group Llc | |
| Interfamily Deed Transfer | -- | None Available | |
| Deed | -- | -- |
About the Listing Agent

As a licensed realtor, Mansoora has been in the real estate business for over thirteen years and have successfully sold many homes including new constructions that total up to $30 million dollars within the last year alone. She has an in-depth knowledge that allows her to assist in bridging the gap with lot and land acquisition by bringing landowners, builders, financiers, and buyers together to the benefit of the seller. Her dedicated professionalism and market expertise provides her clients
Mansoora's Other Listings
Source: Bright MLS
MLS Number: VAFX2161616
APN: 0402-03-0043
- 1955 Foxhall Rd
- 2031 Brooks Square Place
- 6719 Pine Creek Ct
- 2002 Mcfall St
- 2005 Great Falls St
- 1837 Rupert St
- 1906 Dalmation Dr
- 6640 Kirby Ct
- 2024 Mayfair Mclean Ct
- 7002 Jenkins Ln
- 2044 Greenwich St
- 2152 Royal Lodge Dr
- 2079 Hopewood Dr
- 6936 Espey Ln
- 6706 Montour Dr
- 6609 Rockmont Ct
- 1905 Lamson Place
- 1801 Great Falls St
- 6908 Southridge Dr
- 1715 Maxwell Ct






