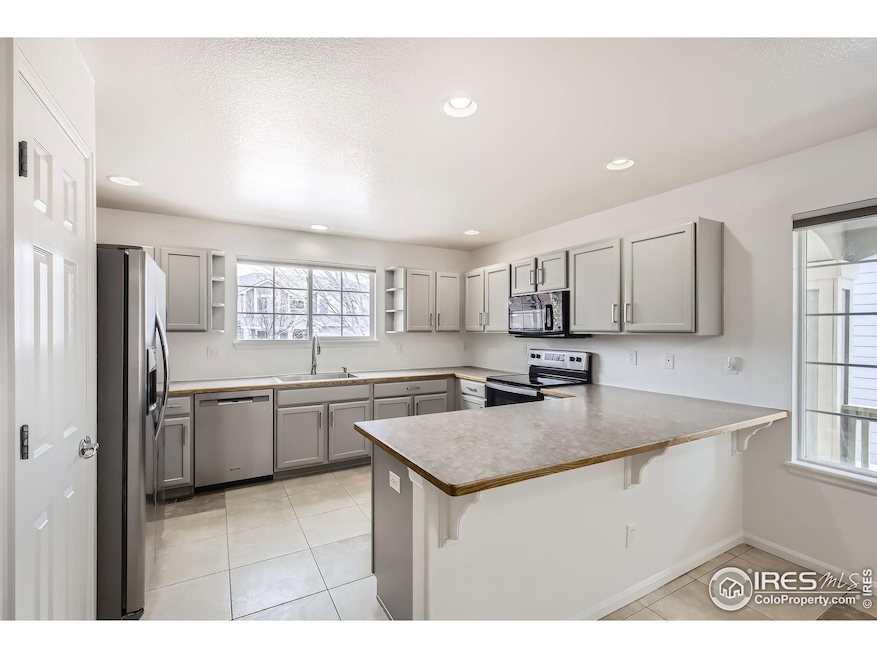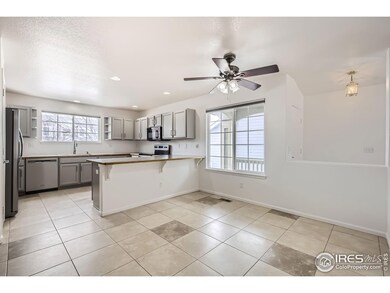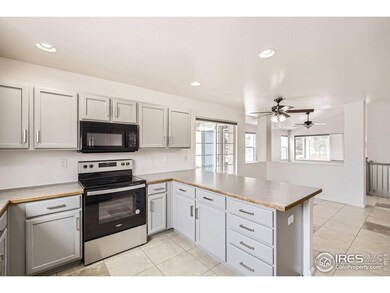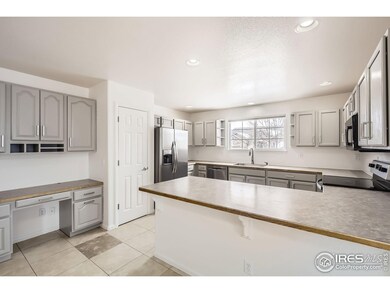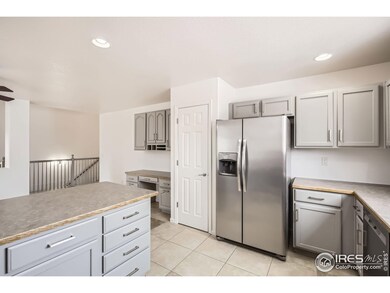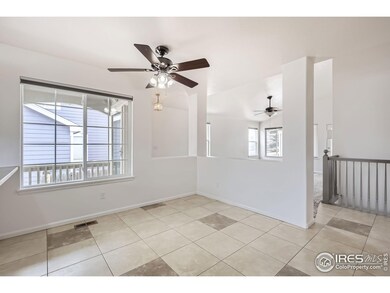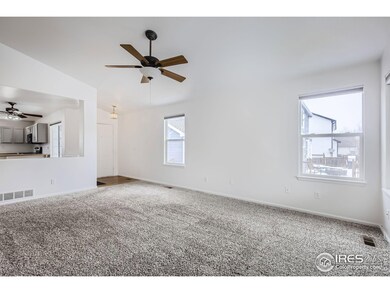
1907 Green Wing Dr Johnstown, CO 80534
Estimated payment $3,375/month
Highlights
- Spa
- 3 Car Attached Garage
- Double Pane Windows
- Open Floorplan
- Eat-In Kitchen
- Brick Veneer
About This Home
HUGE PRICE REDUCTION. SELLER IS MOTIVATED TO GET THIS SOLD TODAY!Freshly painted throughout the inside of this nice size home with updated cabinets . Brand new fence installed in back yard. Great Home with lots of room. This home has two Master Bedrooms, 1 up and 1 down, each with their own master bath with oversized tubs. Master bedroom bath has jetted soaking tub. Warm inviting colors throughout the home. Window coverings installed. A perfect blend of comfort, style, and functionality. Lots of natural light. Large Eat in Kitchen with built in desk and breakfast bar. Air conditioner, ceiling fans, fireplace, Wet bar downstairs with hook up for refrigerator with ice maker and rec room. Large storage closest. Large 3 car garage that is heated. Nice size back yard with large covered patio. Perfect spot for a hot tub if you desire one. Fully finished basement that has two HUGE bedrooms. This home is west facing. Large dog run area for all your furry friends. Mature trees. NO METRO TAX HERE! NEW PAINT, NEW PRICE!!!! COME SEE THIS ONE TODAY!!!!
Home Details
Home Type
- Single Family
Est. Annual Taxes
- $3,323
Year Built
- Built in 2002
Lot Details
- 7,150 Sq Ft Lot
- West Facing Home
- Kennel or Dog Run
- Wood Fence
- Level Lot
- Sprinkler System
HOA Fees
- $40 Monthly HOA Fees
Parking
- 3 Car Attached Garage
- Heated Garage
- Garage Door Opener
Home Design
- Brick Veneer
- Composition Roof
Interior Spaces
- 3,082 Sq Ft Home
- 1-Story Property
- Open Floorplan
- Ceiling Fan
- Gas Fireplace
- Double Pane Windows
- Window Treatments
- Family Room
- Basement Fills Entire Space Under The House
Kitchen
- Eat-In Kitchen
- Electric Oven or Range
- Microwave
- Dishwasher
- Kitchen Island
- Disposal
Flooring
- Carpet
- Tile
Bedrooms and Bathrooms
- 5 Bedrooms
- Walk-In Closet
- 3 Full Bathrooms
- Primary bathroom on main floor
- Bathtub and Shower Combination in Primary Bathroom
- Spa Bath
Laundry
- Laundry on main level
- Washer and Dryer Hookup
Outdoor Features
- Spa
- Patio
- Exterior Lighting
Schools
- Johnstown Elementary School
- Johnstown Middle School
- Roosevelt High School
Utilities
- Forced Air Heating and Cooling System
Community Details
- Association fees include trash, management
- Built by Ryland Homes
- Pioneer Ridge Subdivision
Listing and Financial Details
- Assessor Parcel Number R0132901
Map
Home Values in the Area
Average Home Value in this Area
Tax History
| Year | Tax Paid | Tax Assessment Tax Assessment Total Assessment is a certain percentage of the fair market value that is determined by local assessors to be the total taxable value of land and additions on the property. | Land | Improvement |
|---|---|---|---|---|
| 2024 | $3,323 | $39,590 | $5,700 | $33,890 |
| 2023 | $3,323 | $39,970 | $5,750 | $34,220 |
| 2022 | $2,942 | $27,430 | $5,840 | $21,590 |
| 2021 | $3,172 | $28,230 | $6,010 | $22,220 |
| 2020 | $2,907 | $26,620 | $5,580 | $21,040 |
| 2019 | $2,274 | $26,620 | $5,580 | $21,040 |
| 2018 | $2,016 | $23,580 | $4,680 | $18,900 |
| 2017 | $2,049 | $23,580 | $4,680 | $18,900 |
| 2016 | $1,878 | $21,600 | $4,300 | $17,300 |
| 2015 | $1,903 | $21,600 | $4,300 | $17,300 |
| 2014 | $1,580 | $18,500 | $3,580 | $14,920 |
Property History
| Date | Event | Price | Change | Sq Ft Price |
|---|---|---|---|---|
| 04/13/2025 04/13/25 | Pending | -- | -- | -- |
| 03/23/2025 03/23/25 | Price Changed | $549,000 | -4.5% | $178 / Sq Ft |
| 02/20/2025 02/20/25 | Price Changed | $575,000 | 0.0% | $187 / Sq Ft |
| 02/20/2025 02/20/25 | For Sale | $575,000 | -0.7% | $187 / Sq Ft |
| 02/05/2025 02/05/25 | Off Market | $579,000 | -- | -- |
| 01/17/2025 01/17/25 | Price Changed | $579,000 | -1.7% | $188 / Sq Ft |
| 01/03/2025 01/03/25 | For Sale | $589,000 | 0.0% | $191 / Sq Ft |
| 01/01/2025 01/01/25 | Off Market | $589,000 | -- | -- |
| 12/13/2024 12/13/24 | For Sale | $589,000 | +21.4% | $191 / Sq Ft |
| 07/22/2021 07/22/21 | Sold | $485,000 | -4.9% | $163 / Sq Ft |
| 06/10/2021 06/10/21 | For Sale | $510,000 | -- | $171 / Sq Ft |
Deed History
| Date | Type | Sale Price | Title Company |
|---|---|---|---|
| Warranty Deed | $485,000 | Heritage Title Co | |
| Warranty Deed | $229,500 | None Available | |
| Quit Claim Deed | -- | None Available | |
| Warranty Deed | $217,299 | Ryland Title Company |
Mortgage History
| Date | Status | Loan Amount | Loan Type |
|---|---|---|---|
| Previous Owner | $208,792 | VA | |
| Previous Owner | $211,627 | VA | |
| Previous Owner | $205,000 | Unknown | |
| Previous Owner | $202,000 | Unknown | |
| Previous Owner | $183,000 | Unknown | |
| Previous Owner | $100,000 | Fannie Mae Freddie Mac | |
| Previous Owner | $20,000 | Credit Line Revolving | |
| Previous Owner | $167,300 | No Value Available |
Similar Homes in Johnstown, CO
Source: IRES MLS
MLS Number: 1023522
APN: R0132901
- 1710 Wood Duck Dr
- 2122 Blue Wing Dr
- 2158 Widgeon Dr
- 2130 Black Duck Ave
- 2241 Mandarin Ct
- 66 Saxony Rd
- 214 Saxony Rd
- 138 Saxony Rd
- 248 Muscovey Ln
- 2647 White Wing Rd
- 2801 Muscovey Ct
- 2755 Aylesbury Way
- 2980 Panorama Ct
- 3000 Panorama Ct
- 3040 Panorama Ct
- 3020 Panorama Ct
- 306 Elbert St
- 3060 Panorama Ct
- 392 Elbert St
- 3081 Panorama Ct
