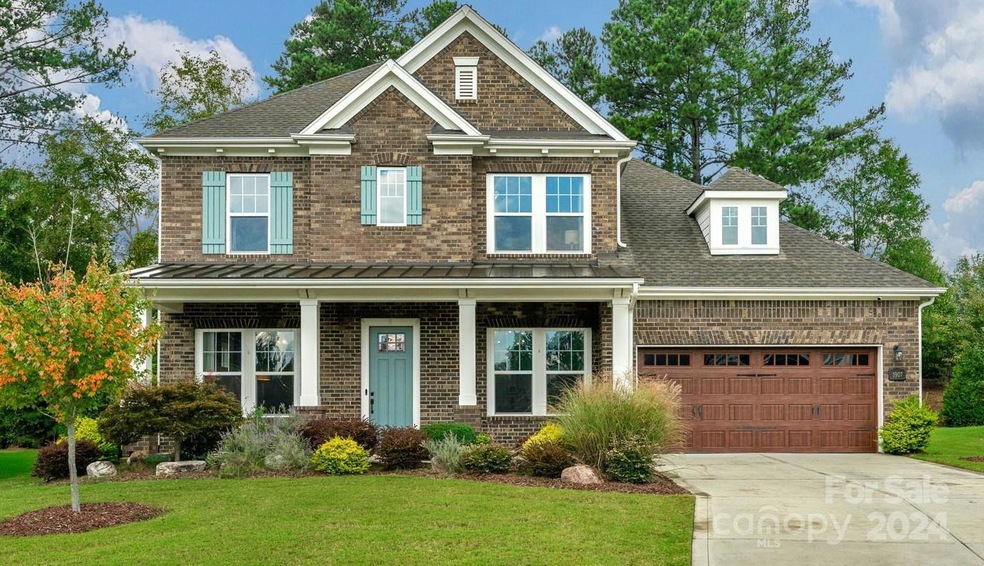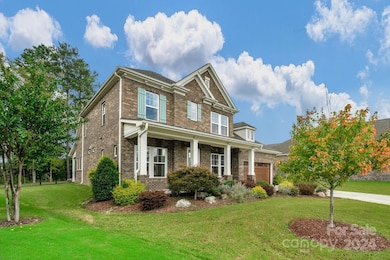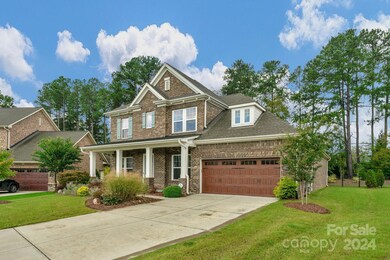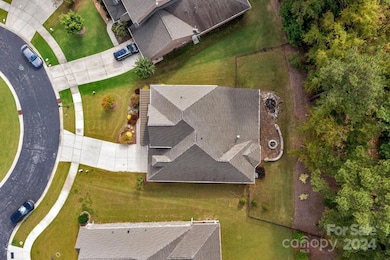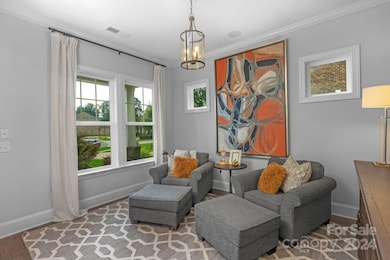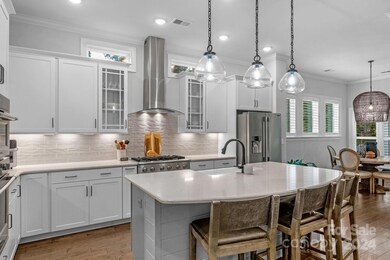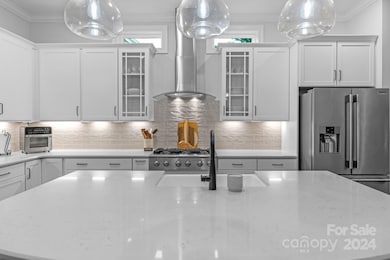
1907 Midtrain Dr Matthews, NC 28105
Highlights
- Open Floorplan
- Wood Flooring
- Covered patio or porch
- Crestdale Middle School Rated A-
- Mud Room
- Double Convection Oven
About This Home
As of December 2024This beautiful home has the best open floor plan to meet a variety of lifestyles. The gathering space brings everyone together around a large quartz island. The kitchen includes shaker cabinets & a gas cooktop. The living area features a stone fireplace as the focal point, recessed lighting & tons of windows that create a bright & welcoming space. The flex room w/ wainscoting has potential to be a library, office, den. Primary suite is large & bright & overlooks fenced backyard. Primary bath has a beautifully tiled zero threshold shower & spacious closet w/ custom shelving. Bedroom/office on main w/ full bath. Laundry room off primary and back drop zone. Upper level includes 2 bedrooms, full bath, bonus space w/ easy attic access. Outside you'll find a covered patio with a firepit & custom waterfall, Surround Sound system. Drip system/Flower Beds. Within minutes to downtown Matthews, shops/restaurants & festivals! Virtual Tour in attachments to enjoy this beautiful home!
Last Agent to Sell the Property
Keller Williams Ballantyne Area Brokerage Email: karenirwin05@gmail.com License #292010

Home Details
Home Type
- Single Family
Est. Annual Taxes
- $4,840
Year Built
- Built in 2019
Lot Details
- Fenced
- Level Lot
- Property is zoned R-VS
HOA Fees
- $114 Monthly HOA Fees
Parking
- 2 Car Attached Garage
- Electric Vehicle Home Charger
- Driveway
Home Design
- Slab Foundation
- Four Sided Brick Exterior Elevation
Interior Spaces
- 2-Story Property
- Open Floorplan
- Fireplace
- Insulated Windows
- Mud Room
- Home Security System
Kitchen
- Double Convection Oven
- Gas Oven
- Gas Cooktop
- Range Hood
- Microwave
- Dishwasher
- Kitchen Island
- Disposal
Flooring
- Wood
- Tile
Bedrooms and Bathrooms
- Walk-In Closet
- 3 Full Bathrooms
Laundry
- Laundry Room
- Washer and Electric Dryer Hookup
Outdoor Features
- Covered patio or porch
- Fire Pit
Schools
- Matthews Elementary School
- Crestdale Middle School
- Butler High School
Utilities
- Central Air
- Heating System Uses Natural Gas
- Tankless Water Heater
Listing and Financial Details
- Assessor Parcel Number 227-216-39
Community Details
Overview
- Hawthorne Mgt Association, Phone Number (704) 377-0114
- Built by David Weekly
- Fullwood Station Subdivision
- Mandatory home owners association
Recreation
- Trails
Map
Home Values in the Area
Average Home Value in this Area
Property History
| Date | Event | Price | Change | Sq Ft Price |
|---|---|---|---|---|
| 12/10/2024 12/10/24 | Sold | $830,000 | 0.0% | $266 / Sq Ft |
| 10/11/2024 10/11/24 | For Sale | $830,000 | -- | $266 / Sq Ft |
Tax History
| Year | Tax Paid | Tax Assessment Tax Assessment Total Assessment is a certain percentage of the fair market value that is determined by local assessors to be the total taxable value of land and additions on the property. | Land | Improvement |
|---|---|---|---|---|
| 2023 | $4,840 | $648,400 | $125,000 | $523,400 |
| 2022 | $5,027 | $546,900 | $125,000 | $421,900 |
| 2021 | $5,027 | $546,900 | $125,000 | $421,900 |
| 2020 | $4,945 | $125,000 | $125,000 | $0 |
| 2019 | $1,121 | $125,000 | $125,000 | $0 |
| 2018 | $943 | $80,000 | $80,000 | $0 |
| 2017 | $925 | $80,000 | $80,000 | $0 |
Mortgage History
| Date | Status | Loan Amount | Loan Type |
|---|---|---|---|
| Open | $622,500 | New Conventional | |
| Previous Owner | $58,000 | Stand Alone Second | |
| Previous Owner | $484,350 | New Conventional |
Deed History
| Date | Type | Sale Price | Title Company |
|---|---|---|---|
| Warranty Deed | $830,000 | Investors Title | |
| Warranty Deed | $573,000 | None Available | |
| Warranty Deed | $398,500 | None Available |
Similar Homes in Matthews, NC
Source: Canopy MLS (Canopy Realtor® Association)
MLS Number: 4187562
APN: 227-216-39
- 717 Meadow Lake Dr
- 1640 English Knoll Dr
- 1304 Pleasant Plains Rd
- 1308 Pleasant Plains Rd
- 1312 Pleasant Plains Rd
- 1902 Windlock Dr
- 1025 Courtney Ln Unit 18
- 1016 Courtney Ln Unit 26
- 1935 Weddington Rd Unit 1
- 1935 Weddington Rd
- 317 Port Royal Dr
- 320 Falesco Ln
- 2016 Monaghan Ct
- 2000 Shannon Bridge Ln
- 200 Port Royal Dr
- 406 Bubbling Well Rd
- 1124 Greenbridge Dr
- 6941 Augustine Way
- 237 Walnut Point Dr
- 200 Linville Dr
