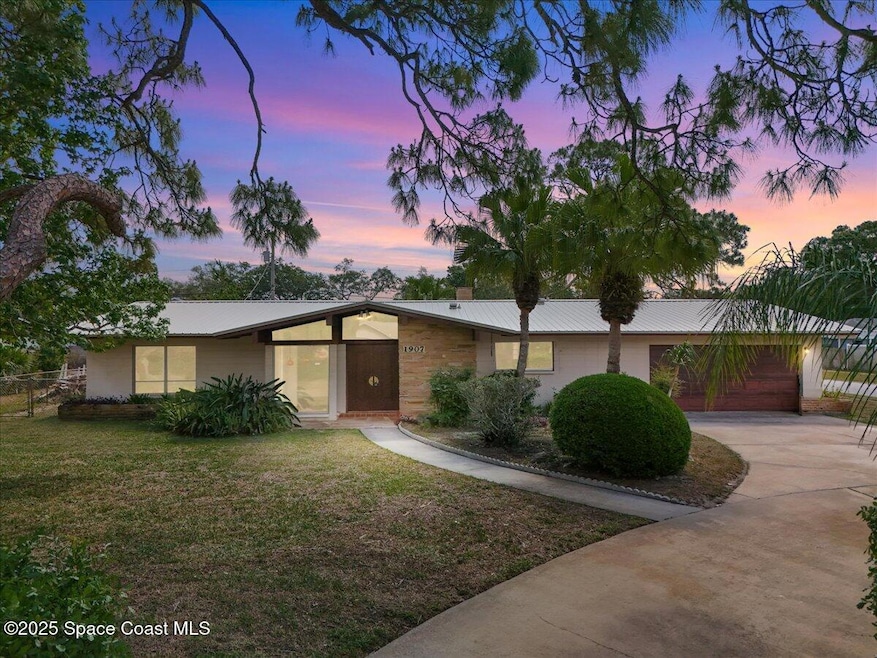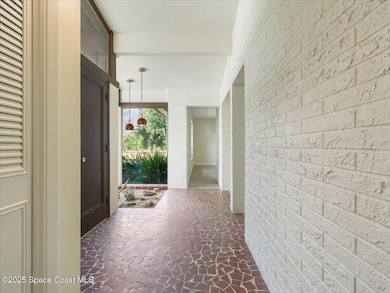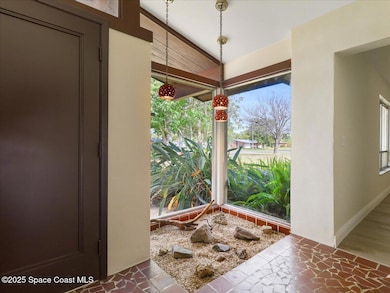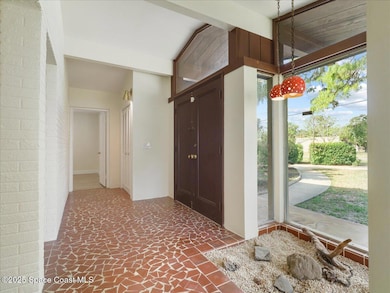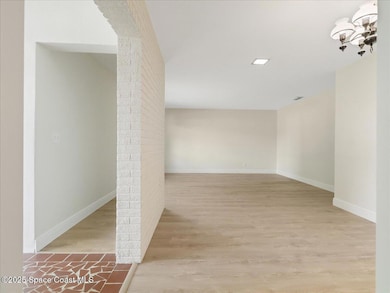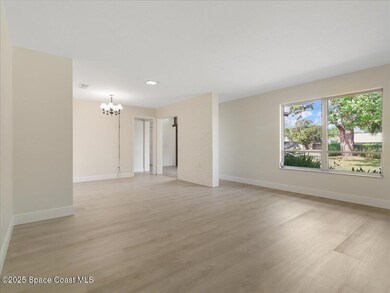
1907 N Carpenter Rd Titusville, FL 32796
Estimated payment $2,631/month
Highlights
- Corner Lot
- Circular Driveway
- Eat-In Kitchen
- No HOA
- 2 Car Attached Garage
- In-Law or Guest Suite
About This Home
Discover the perfect blend of comfort and functionality in this well-maintained 3-bedroom, 3-bathroom home in the desirable Sherwood Estates community. Designed for both everyday living and entertaining, this home features walk in cedar closet, a dedicated office, a cozy living room, and a spacious family room, offering ample space for relaxation.The enclosed porch is a standout feature, complete with a built-in gas grill—ideal for year-round outdoor cooking and gatherings. Inside, the thoughtfully designed kitchen, abundant natural light, and functional layout enhance the home's inviting atmosphere. With three full bathrooms, convenience and comfort are guaranteed for both family and guests.Metal Roof 2019, HVAC 2019, Patio roof 2025. PROFESSIONAL PHOTOS COMING SOON!
Open House Schedule
-
Saturday, April 26, 202510:00 am to 12:00 pm4/26/2025 10:00:00 AM +00:004/26/2025 12:00:00 PM +00:00Add to Calendar
-
Sunday, April 27, 202511:00 am to 1:00 pm4/27/2025 11:00:00 AM +00:004/27/2025 1:00:00 PM +00:00Add to Calendar
Home Details
Home Type
- Single Family
Est. Annual Taxes
- $4,107
Year Built
- Built in 1964
Lot Details
- 0.34 Acre Lot
- West Facing Home
- Corner Lot
- Front and Back Yard Sprinklers
- Few Trees
Parking
- 2 Car Attached Garage
- Garage Door Opener
- Circular Driveway
- Additional Parking
- Off-Street Parking
Home Design
- Shingle Roof
- Metal Roof
- Block Exterior
- Asphalt
- Stucco
Interior Spaces
- 2,052 Sq Ft Home
- 1-Story Property
- Built-In Features
- Ceiling Fan
- Gas Fireplace
- Entrance Foyer
- Attic Fan
- Smart Thermostat
Kitchen
- Eat-In Kitchen
- Breakfast Bar
- Electric Oven
- Electric Range
- Microwave
- Ice Maker
- Dishwasher
- Disposal
Flooring
- Tile
- Vinyl
Bedrooms and Bathrooms
- 3 Bedrooms
- Split Bedroom Floorplan
- Walk-In Closet
- In-Law or Guest Suite
- 3 Full Bathrooms
- Bathtub and Shower Combination in Primary Bathroom
Laundry
- Dryer
- Washer
- Sink Near Laundry
Accessible Home Design
- Level Entry For Accessibility
- Accessible Entrance
Outdoor Features
- Patio
- Enclosed Glass Porch
Schools
- Oak Park Elementary School
- Madison Middle School
- Astronaut High School
Utilities
- Central Heating and Cooling System
- Heating System Uses Natural Gas
- Gas Water Heater
- Water Softener is Owned
- Cable TV Available
Community Details
- No Home Owners Association
- Sherwood Estates Subdivision
Listing and Financial Details
- Assessor Parcel Number 21-35-19-50-00002.0-0007.00
Map
Home Values in the Area
Average Home Value in this Area
Tax History
| Year | Tax Paid | Tax Assessment Tax Assessment Total Assessment is a certain percentage of the fair market value that is determined by local assessors to be the total taxable value of land and additions on the property. | Land | Improvement |
|---|---|---|---|---|
| 2023 | $3,996 | $273,110 | $0 | $0 |
| 2022 | $3,630 | $259,910 | $0 | $0 |
| 2021 | $3,396 | $202,570 | $47,000 | $155,570 |
| 2020 | $3,113 | $179,890 | $36,000 | $143,890 |
| 2019 | $1,206 | $101,040 | $0 | $0 |
| 2018 | $1,196 | $99,160 | $0 | $0 |
| 2017 | $1,186 | $97,130 | $0 | $0 |
| 2016 | $1,188 | $95,140 | $30,000 | $65,140 |
| 2015 | $1,195 | $94,480 | $26,000 | $68,480 |
| 2014 | $1,406 | $93,730 | $26,000 | $67,730 |
Property History
| Date | Event | Price | Change | Sq Ft Price |
|---|---|---|---|---|
| 03/17/2025 03/17/25 | For Sale | $410,000 | -- | $200 / Sq Ft |
Deed History
| Date | Type | Sale Price | Title Company |
|---|---|---|---|
| Warranty Deed | -- | Attorney |
Mortgage History
| Date | Status | Loan Amount | Loan Type |
|---|---|---|---|
| Open | $39,800 | Credit Line Revolving |
Similar Homes in Titusville, FL
Source: Space Coast MLS (Space Coast Association of REALTORS®)
MLS Number: 1038263
APN: 21-35-19-50-00002.0-0007.00
- 1861 Friars Ct
- 1790 N Carpenter Rd
- 4230 Pondapple Dr
- 4240 Longbow Dr
- 1763 Poinciana Ave
- 4480 Buttonbush Dr
- 4344 Pondapple Dr
- 4375 Pondapple Dr
- 4304 London Town Rd Unit C220
- 4304 London Town Rd Unit B105
- 4304 London Town Rd Unit B109
- 3721 Ranger St
- 2121 Rudge Dr
- 4415 London Town Rd
- 4498 Bowstring Ct
- 2139 Trieste Dr
- 4805 Squires Dr
- 1631 W Carriage Dr
- 2002 King Richard Dr
- 4610 Longbow Dr
