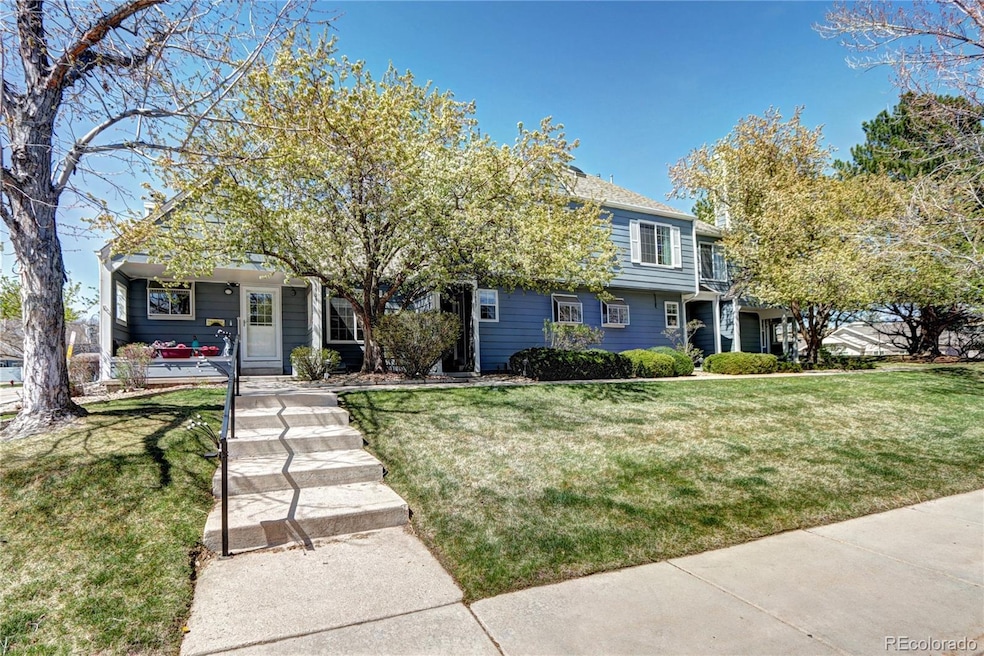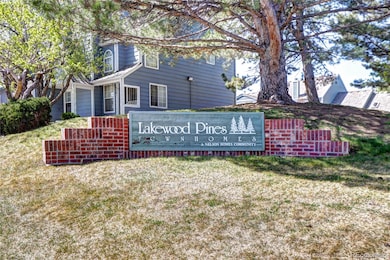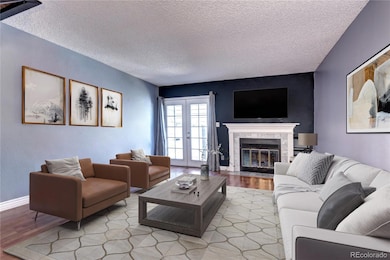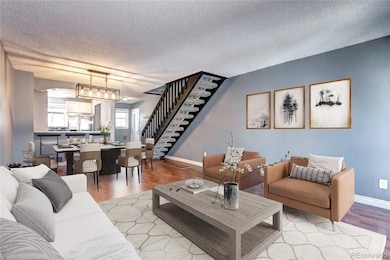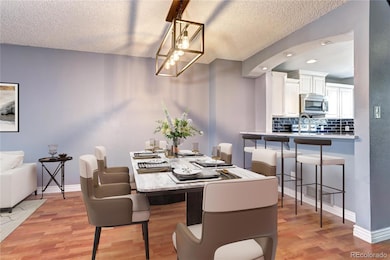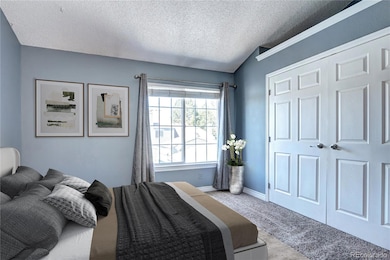
1907 S Balsam St Lakewood, CO 80227
Carmody NeighborhoodEstimated payment $2,678/month
Highlights
- Living Room with Fireplace
- Patio
- Tile Flooring
- Skylights
- Laundry Room
- Landscaped
About This Home
Step into comfort and convenience with this beautiful townhome nestled in a peaceful, park-like community. The kitchen shines with sleek stainless steel appliances, modern cabinetry, and Cambria quartz countertops that come with a transferable lifetime warranty, making it a functional space for any home chef. The open-concept dining and living area is perfect for relaxing or entertaining, featuring durable LVT flooring and a charming fireplace to gather around.French doors open to a private, fenced-in patio—ideal for weekend grilling or quiet evenings under the stars—and provide direct access to the detached 1-car garage. Upstairs, you’ll find two generously sized bedrooms, each filled with natural light and equipped with roomy double closets. A hallway skylight brightens the upper level, leading to a thoughtfully designed jack-and-jill bathroom with separate vanities and stylish tile details. The laundry area is conveniently located upstairs, and the washer and dryer are included. Just minutes from Belmar shops, Kendrick Lake, and Carmody Rec Center, this home offers the perfect blend of comfort and location. Schedule your private tour today! Would you like to save on your monthly mortgage payments? Exclusive savings are available on this listing through our discounted mortgage program. Contact the listing agent for more information!
Listing Agent
Blue Pebble Homes Brokerage Email: cmgallegos@bluepebblehomes.com,920-544-3243 License #EC100103189
Townhouse Details
Home Type
- Townhome
Est. Annual Taxes
- $1,771
Year Built
- Built in 1984
Lot Details
- 1,045 Sq Ft Lot
- Two or More Common Walls
- East Facing Home
- Property is Fully Fenced
- Landscaped
HOA Fees
- $409 Monthly HOA Fees
Parking
- 1 Car Garage
Home Design
- Frame Construction
- Composition Roof
Interior Spaces
- 1,044 Sq Ft Home
- 2-Story Property
- Skylights
- Living Room with Fireplace
- Dining Room
- Crawl Space
Kitchen
- Range
- Microwave
- Dishwasher
- Disposal
Flooring
- Carpet
- Tile
- Vinyl
Bedrooms and Bathrooms
- 2 Bedrooms
Laundry
- Laundry Room
- Dryer
- Washer
Outdoor Features
- Patio
Schools
- Green Gables Elementary School
- Carmody Middle School
- Bear Creek High School
Utilities
- Forced Air Heating and Cooling System
- Natural Gas Connected
- High Speed Internet
- Cable TV Available
Community Details
- Association fees include reserves, insurance, ground maintenance, maintenance structure, road maintenance, sewer, snow removal, trash, water
- 5 Units
- Service Plus Community Management Association, Phone Number (720) 571-1440
- Lakewood Pines Subdivision
Listing and Financial Details
- Exclusions: Sellers Personal Property
- Assessor Parcel Number 136360
Map
Home Values in the Area
Average Home Value in this Area
Tax History
| Year | Tax Paid | Tax Assessment Tax Assessment Total Assessment is a certain percentage of the fair market value that is determined by local assessors to be the total taxable value of land and additions on the property. | Land | Improvement |
|---|---|---|---|---|
| 2024 | $1,762 | $19,313 | $6,030 | $13,283 |
| 2023 | $1,762 | $19,313 | $6,030 | $13,283 |
| 2022 | $1,635 | $17,490 | $4,170 | $13,320 |
| 2021 | $1,658 | $17,993 | $4,290 | $13,703 |
| 2020 | $1,497 | $16,302 | $4,290 | $12,012 |
| 2019 | $1,478 | $16,302 | $4,290 | $12,012 |
| 2018 | $1,381 | $14,710 | $3,600 | $11,110 |
| 2017 | $1,216 | $14,710 | $3,600 | $11,110 |
| 2016 | $1,068 | $12,044 | $2,866 | $9,178 |
| 2015 | $835 | $12,044 | $2,866 | $9,178 |
| 2014 | $835 | $8,629 | $2,229 | $6,400 |
Property History
| Date | Event | Price | Change | Sq Ft Price |
|---|---|---|---|---|
| 04/17/2025 04/17/25 | For Sale | $380,000 | +28.8% | $364 / Sq Ft |
| 06/29/2020 06/29/20 | Sold | $295,000 | -1.7% | $283 / Sq Ft |
| 06/02/2020 06/02/20 | Pending | -- | -- | -- |
| 05/30/2020 05/30/20 | For Sale | $300,000 | -- | $287 / Sq Ft |
Deed History
| Date | Type | Sale Price | Title Company |
|---|---|---|---|
| Warranty Deed | $201,000 | Land Title Guarantee Co | |
| Warranty Deed | $137,000 | -- | |
| Warranty Deed | $148,000 | Title America | |
| Warranty Deed | $118,900 | North American Title Co |
Mortgage History
| Date | Status | Loan Amount | Loan Type |
|---|---|---|---|
| Open | $193,965 | New Conventional | |
| Previous Owner | $104,000 | New Conventional | |
| Previous Owner | $115,500 | Fannie Mae Freddie Mac | |
| Previous Owner | $109,600 | Fannie Mae Freddie Mac | |
| Previous Owner | $118,400 | No Value Available | |
| Previous Owner | $7,550 | Unknown | |
| Previous Owner | $118,691 | FHA | |
| Closed | $29,600 | No Value Available | |
| Closed | $12,000 | No Value Available |
Similar Homes in Lakewood, CO
Source: REcolorado®
MLS Number: 9998268
APN: 49-262-01-126
- 1907 S Balsam St
- 1948 S Balsam St
- 1868 S Ammons St Unit D
- 1823 S Carr St
- 2009 S Zephyr Ct
- 1760 S Ammons St Unit D
- 1740 S Ammons St Unit C
- 1720 S Balsam St
- 2136 S Balsam Ct
- 2142 S Zephyr St
- 8122 W Woodard Dr
- 8870 W Jewell Ave Unit 14
- 2169 S Everett St
- 2036 S Vance Way
- 2160 S Flower St
- 1492 S Dudley St
- 1430 S Zephyr St
- 1450 S Yarrow St
- 1390 S Ammons St
- 7203 W Pacific Ave
