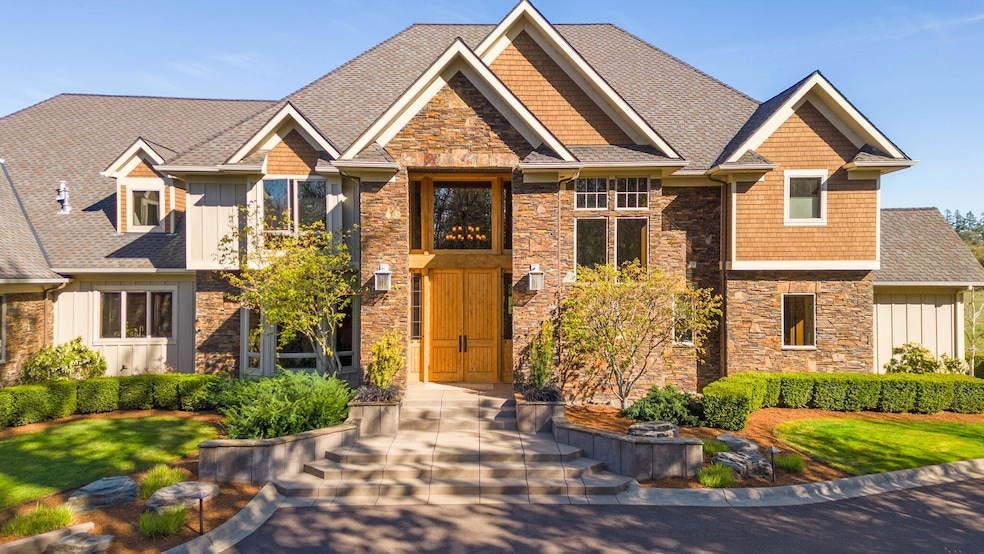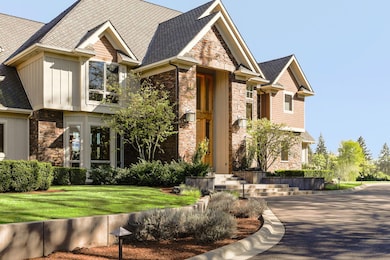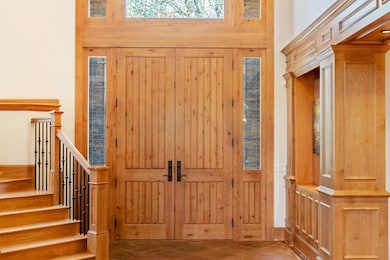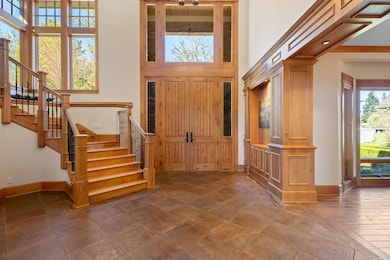1907 SW Brooklane Dr Corvallis, OR 97333
Southwest Corvallis NeighborhoodEstimated payment $35,209/month
Highlights
- Covered Arena
- Home fronts a pond
- Two Primary Bedrooms
- Linus Pauling Middle School Rated A-
- RV Access or Parking
- Pond View
About This Home
Introducing an architectural masterpiece offered for the first time, a one-of-a-kind luxurious property nestled on 41.89 acres. This impressive grand-scale estate promises luxury living gently harmonizing with nature. Crafted with precision, this high-quality construction includes laser engineered pillars and extensive woodwork. Details are revealed at every turn. Within this magnificent property there is an axillary building currently used as a gym or can be used as an event center, a covered horse arena and oversized shop. Immerse yourself in the tranquil escape of this enchanting private resort. This estate is conveniently located close to outdoor recreational activities, local shopping and dining spots, and Oregon State University.
Home Details
Home Type
- Single Family
Est. Annual Taxes
- $23,984
Year Built
- Built in 2009
Lot Details
- 41.73 Acre Lot
- Home fronts a pond
- Kennel or Dog Run
- Landscaped
- Front and Back Yard Sprinklers
- Sprinklers on Timer
- Property is zoned FPA, FPA
Parking
- 3 Car Attached Garage
- Workshop in Garage
- Driveway
- RV Access or Parking
Property Views
- Pond
- Territorial
Home Design
- Craftsman Architecture
- Stem Wall Foundation
- Frame Construction
- Composition Roof
Interior Spaces
- 8,940 Sq Ft Home
- 2-Story Property
- Wet Bar
- Central Vacuum
- Wired For Sound
- Built-In Features
- Vaulted Ceiling
- Ceiling Fan
- Gas Fireplace
- Double Pane Windows
- Tinted Windows
- Wood Frame Window
- Mud Room
- Family Room
- Living Room with Fireplace
- Dining Room
- Den with Fireplace
- Bonus Room
Kitchen
- Breakfast Area or Nook
- Eat-In Kitchen
- Breakfast Bar
- Double Oven
- Cooktop with Range Hood
- Microwave
- Dishwasher
- Wine Refrigerator
- Kitchen Island
- Granite Countertops
- Disposal
Flooring
- Wood
- Carpet
- Stone
- Tile
Bedrooms and Bathrooms
- 4 Bedrooms
- Double Master Bedroom
- Linen Closet
- Walk-In Closet
- Double Vanity
- Soaking Tub
- Bathtub with Shower
- Bathtub Includes Tile Surround
Laundry
- Laundry Room
- Dryer
- Washer
Home Security
- Carbon Monoxide Detectors
- Fire and Smoke Detector
Outdoor Features
- Outdoor Kitchen
- Fire Pit
- Outdoor Storage
- Storage Shed
- Built-In Barbecue
Schools
- Adams Elementary School
Horse Facilities and Amenities
- Covered Arena
- Arena
Utilities
- Forced Air Heating and Cooling System
- Heating System Uses Natural Gas
- Heat Pump System
- Private Water Source
- Well
- Water Heater
- Water Purifier
- Water Softener
- Septic Tank
- Private Sewer
- Sewer Holding Tank
- Leach Field
Community Details
- No Home Owners Association
Listing and Financial Details
- Legal Lot and Block 01000 / 1005
- Assessor Parcel Number 153530
Map
Home Values in the Area
Average Home Value in this Area
Tax History
| Year | Tax Paid | Tax Assessment Tax Assessment Total Assessment is a certain percentage of the fair market value that is determined by local assessors to be the total taxable value of land and additions on the property. | Land | Improvement |
|---|---|---|---|---|
| 2024 | $24,704 | $1,631,202 | -- | -- |
| 2023 | $23,264 | $1,583,685 | $0 | $0 |
| 2022 | $22,584 | $1,537,546 | $0 | $0 |
| 2021 | $20,252 | $1,492,789 | $0 | $0 |
| 2020 | $19,885 | $1,449,308 | $0 | $0 |
| 2019 | $18,057 | $1,407,096 | $0 | $0 |
| 2018 | $18,655 | $1,366,112 | $0 | $0 |
| 2017 | $16,269 | $1,326,322 | $0 | $0 |
| 2016 | $16,109 | $1,287,692 | $0 | $0 |
| 2015 | $15,894 | $1,256,206 | $0 | $0 |
| 2014 | $15,928 | $1,253,957 | $0 | $0 |
Property History
| Date | Event | Price | Change | Sq Ft Price |
|---|---|---|---|---|
| 03/04/2025 03/04/25 | Price Changed | $5,950,000 | -5.6% | $666 / Sq Ft |
| 01/21/2025 01/21/25 | Price Changed | $6,300,000 | -6.3% | $705 / Sq Ft |
| 01/20/2025 01/20/25 | For Sale | $6,725,000 | 0.0% | $752 / Sq Ft |
| 11/15/2024 11/15/24 | Off Market | $6,725,000 | -- | -- |
| 07/08/2024 07/08/24 | Price Changed | $6,725,000 | 0.0% | $752 / Sq Ft |
| 07/08/2024 07/08/24 | For Sale | $6,725,000 | +68.1% | $752 / Sq Ft |
| 06/27/2024 06/27/24 | Off Market | $4,000,000 | -- | -- |
| 06/12/2024 06/12/24 | Price Changed | $4,000,000 | +25.0% | $447 / Sq Ft |
| 05/18/2024 05/18/24 | For Sale | $3,200,000 | 0.0% | $358 / Sq Ft |
| 05/18/2024 05/18/24 | Price Changed | $3,200,000 | +6.7% | $358 / Sq Ft |
| 05/16/2024 05/16/24 | Off Market | $3,000,000 | -- | -- |
| 04/11/2024 04/11/24 | For Sale | $3,000,000 | -- | $336 / Sq Ft |
Deed History
| Date | Type | Sale Price | Title Company |
|---|---|---|---|
| Warranty Deed | $300,000 | Amerititle | |
| Interfamily Deed Transfer | -- | Amerititle | |
| Interfamily Deed Transfer | -- | Amerititle | |
| Interfamily Deed Transfer | -- | Lawyers Title Insurance Corp | |
| Interfamily Deed Transfer | -- | Accommodation | |
| Warranty Deed | $900,000 | Lawyers Title Insurance Corp |
Mortgage History
| Date | Status | Loan Amount | Loan Type |
|---|---|---|---|
| Previous Owner | $211,000 | Credit Line Revolving | |
| Previous Owner | $700,000 | New Conventional | |
| Previous Owner | $727,500 | New Conventional | |
| Previous Owner | $257,500 | Credit Line Revolving | |
| Previous Owner | $417,000 | Purchase Money Mortgage | |
| Previous Owner | $575,000 | Unknown |
Source: Central Oregon Association of REALTORS®
MLS Number: 220180280
APN: 153530
- 1535 SW Brooklane Dr
- 1950 SW Whiteside Dr
- 3550 SW Country Club Dr
- 380 SW Tunison Ave
- 3765 SW Fairhaven Dr
- 3475 SW Buckeye Place
- 1135 SW Poplar Place
- 3491 SW Buckeye Place
- 3386 SW Badger Place
- 2725 SW Fairmont Dr
- 2755 SW Fairmont Dr
- 420 SW Wake Robin (-450) Ave
- 5878 SW 3rd St
- 110 SE Atwood Ave
- 483 SE Viewmont Ave
- 245 SW Mobile Place
- 1175 SW Ivy Place
- 4149 SW Research Way
- 0 SW Herbert (57 Acres) Ave
- 4420 SW Country Club Dr







