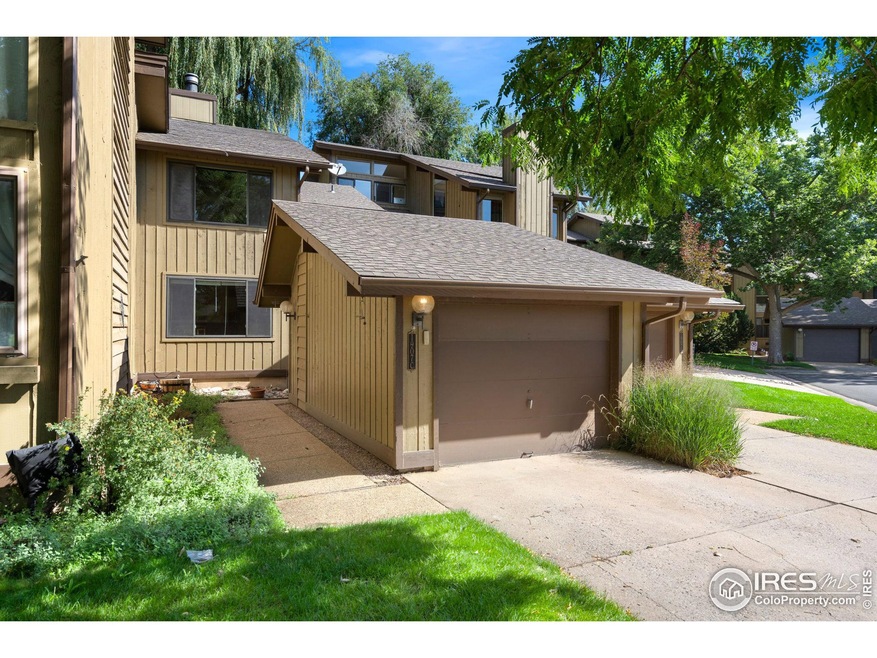
1907 Waters Edge St Fort Collins, CO 80526
Highlights
- City View
- Open Floorplan
- Wooded Lot
- Rocky Mountain High School Rated A-
- Contemporary Architecture
- Cathedral Ceiling
About This Home
As of March 2025Welcome to this desirable townhome style home conveniently tucked in mid Fort Collins, nestled in the highly sought after Hill Pond community near the amazing Rolland Moore Park and CSU. Backs to the beautiful Spring Creek Trail & adjacent to Hill Pond trails in an established, peaceful, & welcoming community, w/ mature trees and green space. Great character, charm, private, quiet setting featuring 3 beds, 2 baths, almost 1,600 finished sq ft, & a detached oversized 1-car-garage. Low maintenance townhome! Nice new carpet! Private unit & entry through the front courtyard, nice patio areas, partially fenced, nicely landscaped, & quick access to the trails and open space. Perfect, bright open floor plan, newer wood floors, large upgraded windows, & much more! Comfortable updated/upgraded kitchen w/newer hickory cabinets, appliances, & granite counters, looking out over Spring Creek. Spacious living room w/ open dining & kitchen area great for entertaining & relaxing by the cozy gas fireplace. Inviting patio expands into the backyard, & the upstairs bedrooms overlook the community, creek, & open space. Convenient upstairs laundry. The primary bedroom features vaulted ceilings, exposed beams, & a great loft to make your own! HVAC & water heater replaced over the years, & recently serviced. Easy access to the foothills, trails, Horsetooth Reservoir, Mason corridor, Old Town, CSU, I-25, shopping, services, & all of Northern Colorado. In the highly desirable Poudre School District. These amazing homes don't come available often, this is a must see! Ready now, come by today!
Townhouse Details
Home Type
- Townhome
Est. Annual Taxes
- $1,944
Year Built
- Built in 1975
Lot Details
- Open Space
- Cul-De-Sac
- South Facing Home
- Southern Exposure
- Partially Fenced Property
- Wooded Lot
HOA Fees
- $580 Monthly HOA Fees
Parking
- 1 Car Detached Garage
- Driveway Level
Home Design
- Contemporary Architecture
- Wood Frame Construction
- Composition Roof
- Wood Siding
Interior Spaces
- 1,591 Sq Ft Home
- 2-Story Property
- Open Floorplan
- Beamed Ceilings
- Cathedral Ceiling
- Ceiling Fan
- Gas Fireplace
- Double Pane Windows
- Window Treatments
- Living Room with Fireplace
- Dining Room
- Home Office
- Loft
- City Views
- Crawl Space
Kitchen
- Eat-In Kitchen
- Electric Oven or Range
- Microwave
- Dishwasher
- Disposal
Flooring
- Wood
- Painted or Stained Flooring
- Carpet
- Tile
Bedrooms and Bathrooms
- 3 Bedrooms
- Walk-In Closet
- Primary Bathroom is a Full Bathroom
Laundry
- Laundry on upper level
- Washer and Dryer Hookup
Outdoor Features
- Access to stream, creek or river
- Patio
- Exterior Lighting
Schools
- Bennett Elementary School
- Blevins Middle School
- Rocky Mountain High School
Utilities
- Whole House Fan
- Forced Air Heating and Cooling System
- Underground Utilities
- High Speed Internet
- Satellite Dish
- Cable TV Available
Additional Features
- Energy-Efficient Thermostat
- Property is near a bus stop
Listing and Financial Details
- Assessor Parcel Number R0212334
Community Details
Overview
- Association fees include common amenities, trash, snow removal, ground maintenance, management, maintenance structure, hazard insurance
- Hill Pond Subdivision
Recreation
- Park
- Hiking Trails
Map
Home Values in the Area
Average Home Value in this Area
Property History
| Date | Event | Price | Change | Sq Ft Price |
|---|---|---|---|---|
| 03/11/2025 03/11/25 | Sold | $385,000 | -3.7% | $242 / Sq Ft |
| 02/13/2025 02/13/25 | Price Changed | $399,999 | -8.0% | $251 / Sq Ft |
| 09/26/2024 09/26/24 | For Sale | $435,000 | -- | $273 / Sq Ft |
Similar Homes in Fort Collins, CO
Source: IRES MLS
MLS Number: 1019477
- 1935 Waters Edge St Unit C
- 1935 Waters Edge St Unit A
- 1020 Rolland Moore Dr Unit 2D
- 1021 Rolland Moore Dr Unit G
- 1225 W Prospect Rd Unit R34
- 1000 W Prospect Rd
- 1928 Sheely Dr
- 1100 Evenstar Ct
- 635 W Prospect Rd
- 1705 Heatheridge Rd Unit G102
- 1705 Heatheridge Rd
- 1872 Marlborough Ct
- 1212 Springfield Dr
- 1321 Springfield Dr
- 1317 Lakewood Dr
- 1320 Westward Dr
- 1312 Constitution Ave
- 1401 Constitution Ave
- 1221 University Ave Unit B201
- 1118 City Park Ave Unit 232






