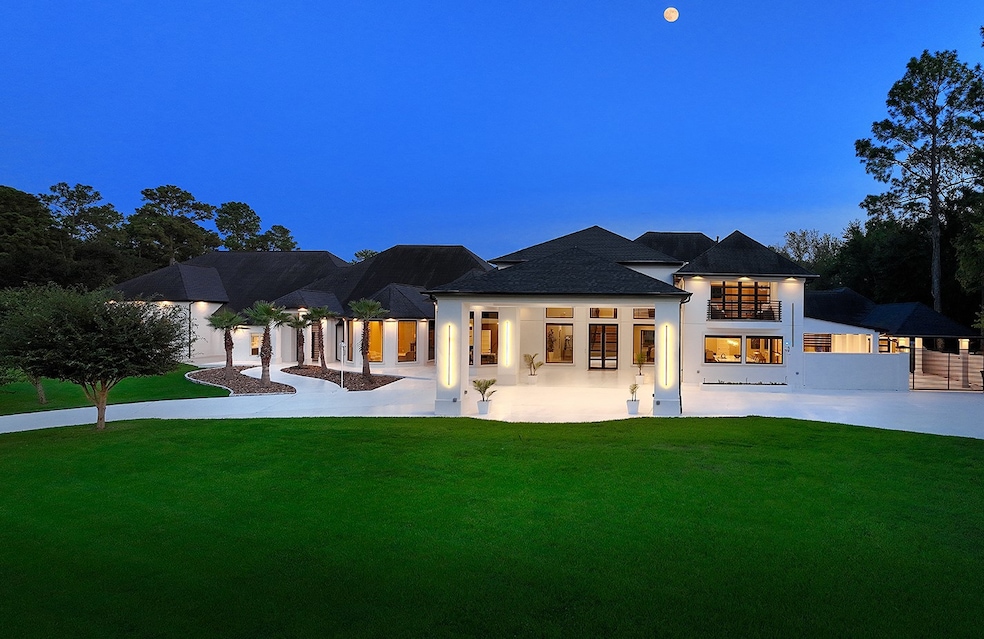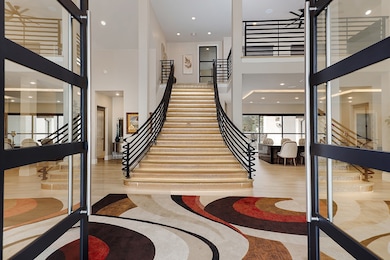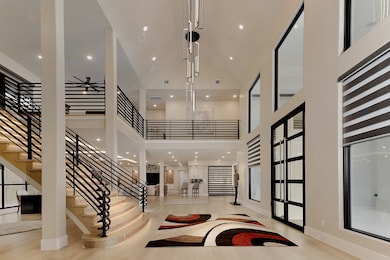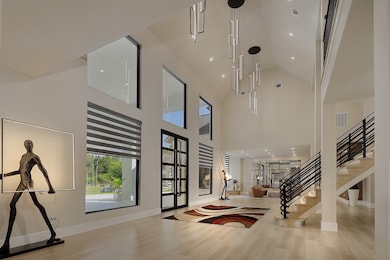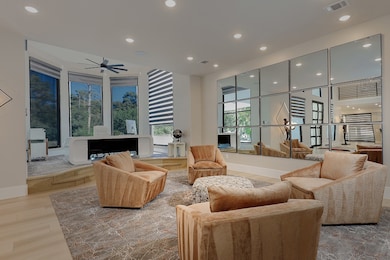
1907 Woerner Rd Houston, TX 77090
Champions NeighborhoodEstimated payment $23,966/month
Highlights
- Popular Property
- Maid or Guest Quarters
- Contemporary Architecture
- 2.21 Acre Lot
- Deck
- Adjacent to Greenbelt
About This Home
The stately porte-cochere welcomes you into this lavish contemporary home featuring East & West wings & a 17 car garage! Featuring 8 luxurious bedrooms and a state of the art primary bath sanctuary, all rooms are meticulously appointed with opulent furnishings. With an impressive staircase (or elevator for convenience), extravagant & functional kitchen enhanced with chef worthy appliances catering to the most discerning culinary tastes, and seamless indoor-outdoor transitions, this home provides the ultimate space for everyday living & entertaining. Embracing the concept of multigenerational living, it offers 1,574 sqft addt'l living quarters equipped with kitchens, bedrooms, laundry & living rooms, totaling over 12,582 sqft. Located on 2.21 acres, the backyard offers incredible privacy & is the perfect backdrop for entertaining guests w/a 25 person wet bar! From the curated finishes & designer touches throughout, every corner of this residence exemplifies unparalleled craftsmanship.
Home Details
Home Type
- Single Family
Est. Annual Taxes
- $19,888
Year Built
- Built in 2000
Lot Details
- 2.21 Acre Lot
- Adjacent to Greenbelt
- Back Yard Fenced
- Sprinkler System
HOA Fees
- $38 Monthly HOA Fees
Parking
- 18 Car Attached Garage
Home Design
- Contemporary Architecture
- Slab Foundation
- Composition Roof
- Stucco
Interior Spaces
- 12,582 Sq Ft Home
- 2-Story Property
- Wet Bar
- Wired For Sound
- High Ceiling
- Ceiling Fan
- Window Treatments
- Entrance Foyer
- Family Room Off Kitchen
- Living Room
- Dining Room
- Open Floorplan
- Home Office
- Game Room
- Utility Room
Kitchen
- Walk-In Pantry
- Butlers Pantry
- Electric Oven
- Gas Cooktop
- Microwave
- Ice Maker
- Dishwasher
- Kitchen Island
- Quartz Countertops
- Self-Closing Drawers and Cabinet Doors
- Disposal
Flooring
- Carpet
- Tile
Bedrooms and Bathrooms
- 8 Bedrooms
- En-Suite Primary Bedroom
- Maid or Guest Quarters
- Double Vanity
- Soaking Tub
- Separate Shower
Laundry
- Dryer
- Washer
Home Security
- Security System Owned
- Fire and Smoke Detector
Accessible Home Design
- Accessible Elevator Installed
- Accessible Entrance
Eco-Friendly Details
- ENERGY STAR Qualified Appliances
- Energy-Efficient HVAC
- Energy-Efficient Lighting
- Energy-Efficient Thermostat
Outdoor Features
- Deck
- Covered patio or porch
Schools
- Ponderosa Elementary School
- Edwin M Wells Middle School
- Westfield High School
Utilities
- Zoned Heating and Cooling System
- Programmable Thermostat
- Tankless Water Heater
- Water Softener Leased
Listing and Financial Details
- Exclusions: SEE EXCLUSIONS LIST ATTACHED
Community Details
Overview
- Ponderosa Lakes HOA, Phone Number (713) 826-3149
- Ponderosa Lakes 1 Subdivision
Security
- Controlled Access
Map
Home Values in the Area
Average Home Value in this Area
Tax History
| Year | Tax Paid | Tax Assessment Tax Assessment Total Assessment is a certain percentage of the fair market value that is determined by local assessors to be the total taxable value of land and additions on the property. | Land | Improvement |
|---|---|---|---|---|
| 2023 | $18,113 | $3,423,075 | $170,908 | $3,252,167 |
| 2022 | $14,653 | $760,015 | $85,454 | $674,561 |
| 2021 | $29,454 | $1,315,351 | $85,454 | $1,229,897 |
| 2020 | $44,695 | $1,870,687 | $85,454 | $1,785,233 |
| 2019 | $42,109 | $1,691,775 | $85,454 | $1,606,321 |
| 2018 | $40,185 | $1,330,621 | $85,454 | $1,245,167 |
| 2017 | $39,747 | $1,620,468 | $85,454 | $1,535,014 |
| 2016 | $29,464 | $1,620,468 | $85,454 | $1,535,014 |
| 2015 | $14,535 | $1,606,115 | $43,593 | $1,562,522 |
| 2014 | $14,535 | $958,146 | $43,593 | $914,553 |
Property History
| Date | Event | Price | Change | Sq Ft Price |
|---|---|---|---|---|
| 04/09/2025 04/09/25 | For Sale | $3,998,000 | +419.3% | $318 / Sq Ft |
| 04/09/2021 04/09/21 | Sold | -- | -- | -- |
| 03/10/2021 03/10/21 | Pending | -- | -- | -- |
| 07/17/2020 07/17/20 | For Sale | $769,900 | -- | $68 / Sq Ft |
Deed History
| Date | Type | Sale Price | Title Company |
|---|---|---|---|
| Special Warranty Deed | $760,015 | None Available | |
| Warranty Deed | -- | None Available | |
| Vendors Lien | -- | Lsi Title Agency Inc | |
| Trustee Deed | $898,008 | None Available | |
| Vendors Lien | -- | First American Title | |
| Interfamily Deed Transfer | -- | None Available | |
| Warranty Deed | -- | First American Title | |
| Warranty Deed | -- | First American Title |
Mortgage History
| Date | Status | Loan Amount | Loan Type |
|---|---|---|---|
| Open | $900,000 | Commercial | |
| Previous Owner | $897,600 | No Value Available | |
| Previous Owner | $594,000 | Adjustable Rate Mortgage/ARM | |
| Previous Owner | $582,675 | New Conventional | |
| Previous Owner | $800,000 | Purchase Money Mortgage | |
| Previous Owner | $175,638 | Unknown | |
| Previous Owner | $175,638 | Unknown | |
| Previous Owner | $270,000 | No Value Available | |
| Closed | $33,750 | No Value Available |
Similar Homes in Houston, TX
Source: Houston Association of REALTORS®
MLS Number: 29235695
APN: 1156950010018
- 18014 Sugar Pine Dr
- 2003 Woerner Rd
- 18007 Sugar Pine Dr
- 17910 Sugar Pine Dr
- 1902 Woerner Rd
- 1824 Woerner Rd
- 17915 Butte Creek Rd
- 17818 Ridge Top Dr
- 2403 Creekleaf Rd
- 17302 Loring Ln
- 18003 Rolling Creek Dr
- 4022 Cypress Hill Dr
- 2306 Encreek Rd
- 1710 Castlerock Dr
- 2119 Place Rebecca Ln Unit F7
- 2003 Place Rebecca Ln Unit 1E
- 2003 Place Rebecca Ln Unit E12
- 1618 Castlerock Dr
- 2103 Place Rebecca Ln Unit D12
- 1523 Bamwick Dr
