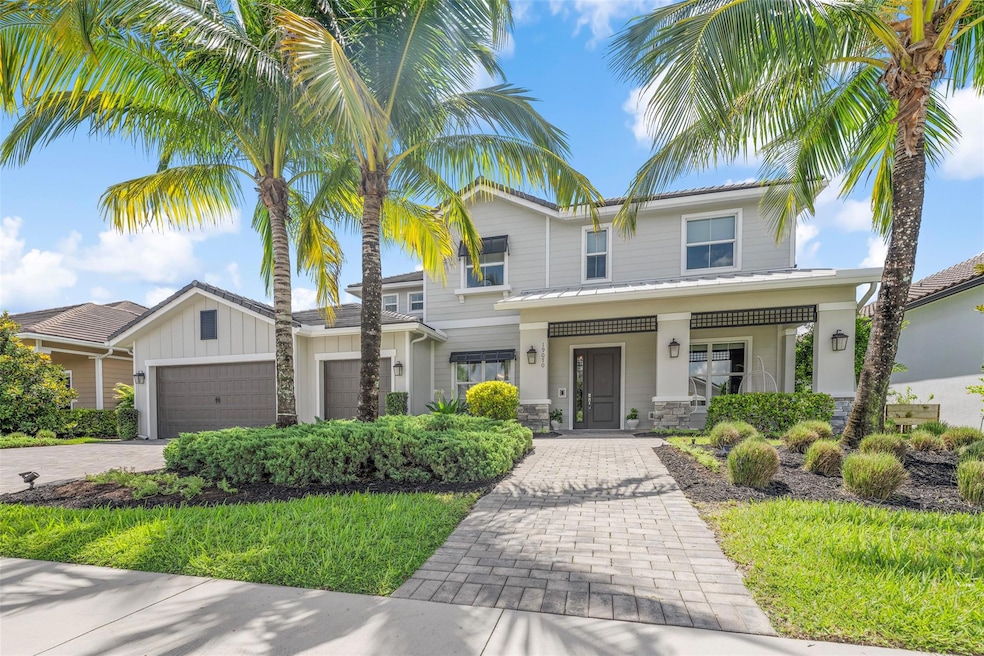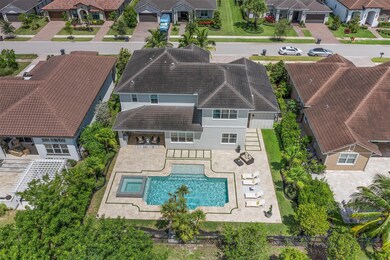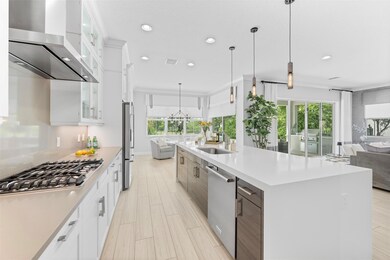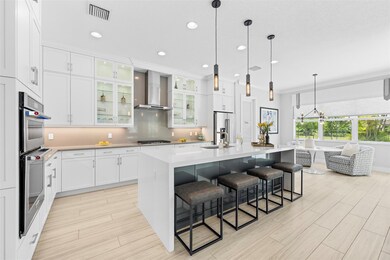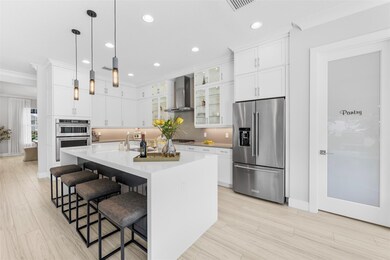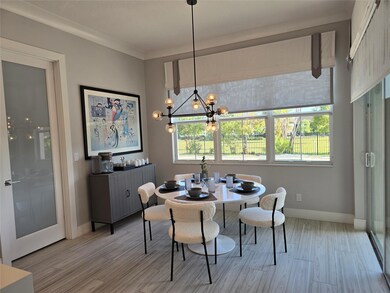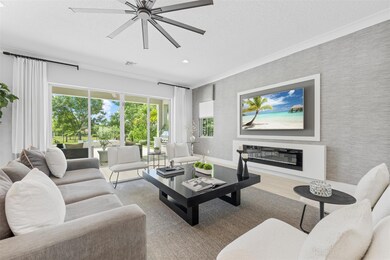
19070 Fly Rod Run Loxahatchee, FL 33470
Arden NeighborhoodEstimated payment $9,443/month
Highlights
- Fitness Center
- Saltwater Pool
- Clubhouse
- Binks Forest Elementary School Rated A-
- Gated Community
- Wood Flooring
About This Home
Welcome to this exquisite Kenco-built former model home, professionally designed with a Coastal Contemporary flare! This 5-bedroom, 4.5-bathroom masterpiece offers top-tier upgrades and an unparalleled living experience.
Spacious Gourmet Chef's Kitchen, Tile Flooring in Living Areas & Engineered Hardwood Upstairs. Guest Suite on Main Level. 4-Car Air-Conditioned Garage. Impact Glass Doors & Windows. Heated Saltwater Pool & Spa and Outdoor Built-in Summer Kitchen overlooking greenspace for privacy. Enjoy world-class amenities and top-rated schools, with a brand-new school opening nearby!
Home Details
Home Type
- Single Family
Est. Annual Taxes
- $15,862
Year Built
- Built in 2018
Lot Details
- 10,402 Sq Ft Lot
- North Facing Home
- Fenced
- Interior Lot
- Sprinkler System
- Property is zoned PUD
HOA Fees
- $308 Monthly HOA Fees
Parking
- 4 Car Attached Garage
- Attached Carport
- Garage Door Opener
- Driveway
Property Views
- Garden
- Pool
Home Design
- Mediterranean Architecture
- Flat Roof Shape
- Tile Roof
Interior Spaces
- 3,930 Sq Ft Home
- 2-Story Property
- Furnished or left unfurnished upon request
- High Ceiling
- Ceiling Fan
- Blinds
- Sliding Windows
- Great Room
- Formal Dining Room
- Den
- Utility Room
Kitchen
- Breakfast Area or Nook
- Breakfast Bar
- Built-In Oven
- Gas Range
- Microwave
- Dishwasher
- Kitchen Island
- Disposal
Flooring
- Wood
- Tile
Bedrooms and Bathrooms
- 5 Bedrooms | 1 Main Level Bedroom
- Split Bedroom Floorplan
- Closet Cabinetry
- Walk-In Closet
- Dual Sinks
Laundry
- Laundry Room
- Dryer
- Washer
- Laundry Tub
Home Security
- Impact Glass
- Fire and Smoke Detector
Pool
- Saltwater Pool
- Spa
Outdoor Features
- Open Patio
- Outdoor Grill
- Porch
Utilities
- Central Heating and Cooling System
- Gas Water Heater
- Cable TV Available
Listing and Financial Details
- Assessor Parcel Number 00404327020000210
Community Details
Overview
- Association fees include common area maintenance, recreation facilities
- Arden Pud Pod E North Subdivision, Banyan Floorplan
Recreation
- Fitness Center
- Community Pool
Additional Features
- Clubhouse
- Gated Community
Map
Home Values in the Area
Average Home Value in this Area
Tax History
| Year | Tax Paid | Tax Assessment Tax Assessment Total Assessment is a certain percentage of the fair market value that is determined by local assessors to be the total taxable value of land and additions on the property. | Land | Improvement |
|---|---|---|---|---|
| 2024 | $15,528 | $823,678 | -- | -- |
| 2023 | $15,862 | $815,117 | $0 | $0 |
| 2022 | $14,581 | $741,015 | $0 | $0 |
| 2021 | $12,720 | $614,787 | $120,000 | $494,787 |
| 2020 | $13,596 | $669,756 | $110,000 | $559,756 |
| 2019 | $12,918 | $627,432 | $100,000 | $527,432 |
| 2018 | $2,447 | $88,000 | $88,000 | $0 |
| 2017 | $1,613 | $50,000 | $50,000 | $0 |
Property History
| Date | Event | Price | Change | Sq Ft Price |
|---|---|---|---|---|
| 04/02/2025 04/02/25 | For Sale | $1,399,900 | 0.0% | $356 / Sq Ft |
| 10/28/2021 10/28/21 | Sold | $1,400,000 | -6.7% | $365 / Sq Ft |
| 09/28/2021 09/28/21 | Pending | -- | -- | -- |
| 04/12/2021 04/12/21 | For Sale | $1,499,900 | -- | $391 / Sq Ft |
Deed History
| Date | Type | Sale Price | Title Company |
|---|---|---|---|
| Special Warranty Deed | $1,050,000 | Attorney |
Mortgage History
| Date | Status | Loan Amount | Loan Type |
|---|---|---|---|
| Open | $400,000 | New Conventional |
Similar Homes in Loxahatchee, FL
Source: BeachesMLS (Greater Fort Lauderdale)
MLS Number: F10495509
APN: 00-40-43-27-02-000-0210
- 19077 Fly Rod Run
- 971 Hookline Cir
- 916 Hookline Cir
- 19005 Fly Rod Run
- 998 Castaway Ct
- 992 Castaway Ct
- 1078 Haywagon Trail
- 19158 Rolling Acres Rd
- 686 Hookline Cir
- 822 Hookline Cir
- 980 Castaway Ct
- 757 Hookline Cir
- 1146 Chisel Plow Chase
- 19419 Broad Shore Walk
- 1222 Bushel Creek Crossing
- 19198 Rolling Acres Rd
- 19420 Broad Shore Walk
- 1162 Haywagon Trail
- 1155 Tangled Orchard Trace
- 1161 Tangled Orchard Trace
