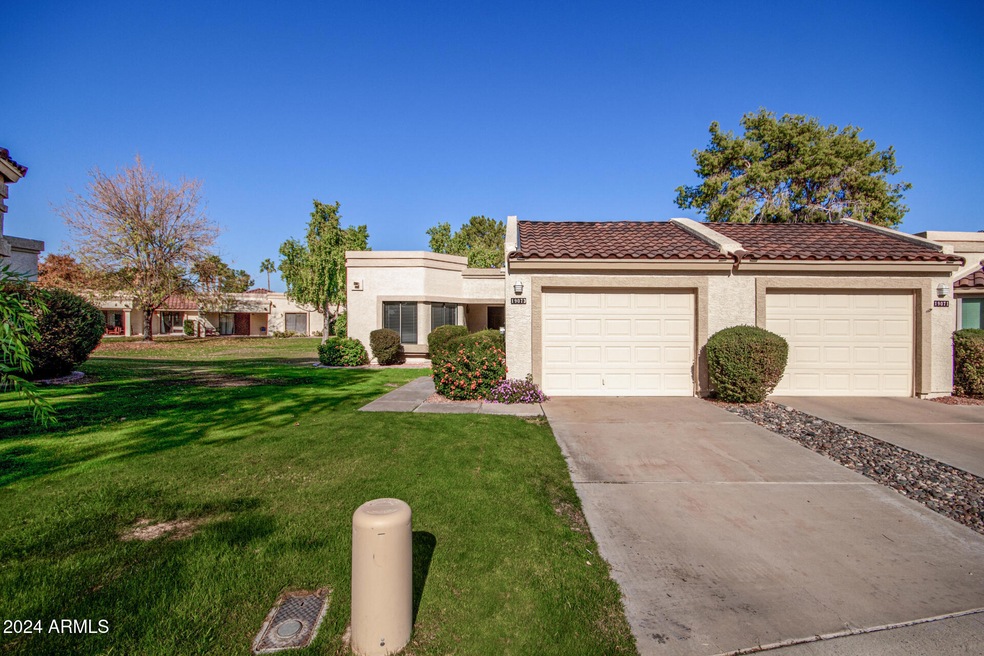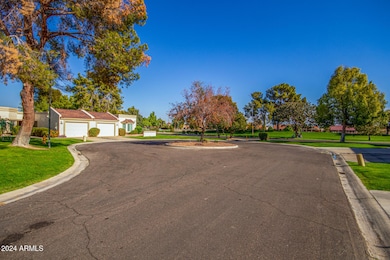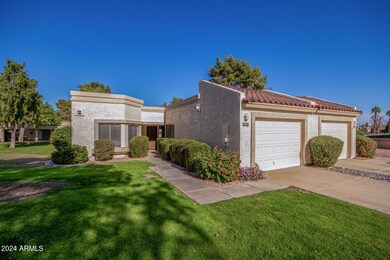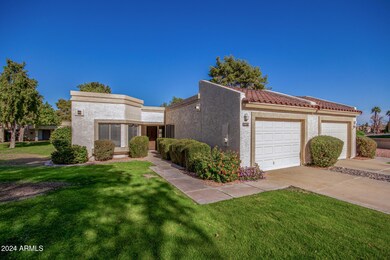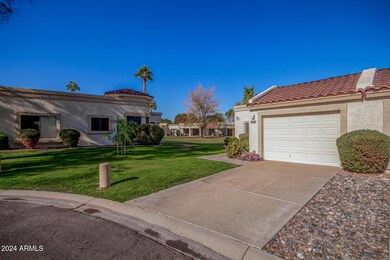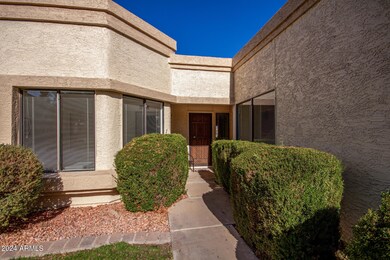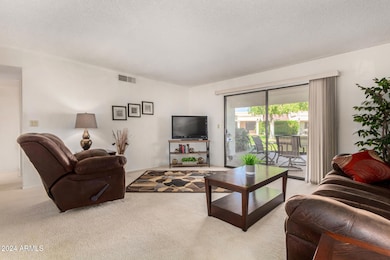
19073 N 97th Ln Unit 50 Peoria, AZ 85382
Highlights
- Golf Course Community
- Fitness Center
- Clubhouse
- Apache Elementary School Rated A-
- RV Parking in Community
- Furnished
About This Home
As of February 2025As you approach, notice the updated Edgewater Park look w/ a newer paint palette & darker S tile roofs. This casita is one of two situated on a cul-de-sac w/ views of the 18th fairway. Once inside, you will find a neutral interior w/ opportunities to make this casita your own. The great room, w/ dining area, overlooks a grassy common area & a paver tiled patio offering golf course views + a desirable east exp. The kitchen boasts a breakfast area + inside laundry. The main bedroom is king sized w/ a walk-in closet. The guest bedroom is light & bright. Offered turnkey. Enjoy the camaraderie of your neighbors at the Edgewater pool & the relaxed Westbrook lifestyle w/ 2 champ golf courses pickleball, tennis & game/social clubs for all. Welcome Home!!
+ proximity to Loop 101 and P-83.
Last Agent to Sell the Property
Russ Lyon Sotheby's International Realty License #SA535847000

Townhouse Details
Home Type
- Townhome
Est. Annual Taxes
- $1,539
Year Built
- Built in 1983
Lot Details
- 3,883 Sq Ft Lot
- 1 Common Wall
- Cul-De-Sac
- Desert faces the front and back of the property
- Grass Covered Lot
HOA Fees
- $451 Monthly HOA Fees
Parking
- 1 Car Garage
Home Design
- Roof Updated in 2024
- Wood Frame Construction
- Tile Roof
- Built-Up Roof
- Foam Roof
- Stucco
Interior Spaces
- 1,291 Sq Ft Home
- 1-Story Property
- Furnished
- Ceiling Fan
- Eat-In Kitchen
Flooring
- Carpet
- Tile
Bedrooms and Bathrooms
- 2 Bedrooms
- 2 Bathrooms
Accessible Home Design
- No Interior Steps
Utilities
- Cooling Available
- Heating Available
- High Speed Internet
- Cable TV Available
Listing and Financial Details
- Tax Lot 50
- Assessor Parcel Number 200-32-274
Community Details
Overview
- Association fees include roof repair, insurance, ground maintenance, front yard maint, roof replacement, maintenance exterior
- Colby Mgt. Association, Phone Number (623) 561-0099
- Edgewater Park Association, Phone Number (623) 977-3860
- Association Phone (623) 977-3860
- Built by UDC
- Westbrook Village Edgewater Park Subdivision, Ironwood Floorplan
- FHA/VA Approved Complex
- RV Parking in Community
Amenities
- Clubhouse
- Recreation Room
Recreation
- Golf Course Community
- Tennis Courts
- Fitness Center
- Heated Community Pool
- Community Spa
Map
Home Values in the Area
Average Home Value in this Area
Property History
| Date | Event | Price | Change | Sq Ft Price |
|---|---|---|---|---|
| 02/26/2025 02/26/25 | Sold | $287,500 | -4.1% | $223 / Sq Ft |
| 02/12/2025 02/12/25 | For Sale | $299,900 | 0.0% | $232 / Sq Ft |
| 01/09/2025 01/09/25 | Pending | -- | -- | -- |
| 11/13/2024 11/13/24 | For Sale | $299,900 | -- | $232 / Sq Ft |
Tax History
| Year | Tax Paid | Tax Assessment Tax Assessment Total Assessment is a certain percentage of the fair market value that is determined by local assessors to be the total taxable value of land and additions on the property. | Land | Improvement |
|---|---|---|---|---|
| 2025 | $1,539 | $16,932 | -- | -- |
| 2024 | $1,552 | $16,126 | -- | -- |
| 2023 | $1,552 | $23,530 | $4,700 | $18,830 |
| 2022 | $1,522 | $19,920 | $3,980 | $15,940 |
| 2021 | $1,594 | $19,560 | $3,910 | $15,650 |
| 2020 | $1,604 | $17,810 | $3,560 | $14,250 |
| 2019 | $1,555 | $14,780 | $2,950 | $11,830 |
| 2018 | $1,509 | $14,610 | $2,920 | $11,690 |
| 2017 | $1,505 | $13,070 | $2,610 | $10,460 |
| 2016 | $1,487 | $12,550 | $2,510 | $10,040 |
| 2015 | $1,384 | $11,450 | $2,290 | $9,160 |
Mortgage History
| Date | Status | Loan Amount | Loan Type |
|---|---|---|---|
| Previous Owner | $129,000 | New Conventional | |
| Previous Owner | $150,800 | New Conventional | |
| Previous Owner | $152,000 | New Conventional | |
| Previous Owner | $64,000 | New Conventional |
Deed History
| Date | Type | Sale Price | Title Company |
|---|---|---|---|
| Warranty Deed | $287,500 | Navi Title Agency | |
| Warranty Deed | $190,000 | First American Title Ins Co | |
| Warranty Deed | $85,000 | First American Title |
Similar Homes in Peoria, AZ
Source: Arizona Regional Multiple Listing Service (ARMLS)
MLS Number: 6791025
APN: 200-32-274
- 9742 W Taro Ln Unit 79
- 18903 N 97th Ln
- 9809 W Wescott Dr
- 9734 W Kerry Ln Unit 14
- 18823 N 97th Ln
- 9645 W Kimberly Way
- 9824 W Kerry Ln
- 9740 W Rockwood Dr
- 9623 W Wescott Dr
- 19206 N Palo Verde Dr
- 9728 W Mcrae Way
- 19222 N Palo Verde Dr
- 9856 W Rimrock Dr
- 19417 N Palo Verde Dr
- 19132 N 95th Ave
- 9832 W Oraibi Dr
- 18614 N Palo Verde Dr
- 18818 N 95th Ave
- 18420 N 98th Ave
- 18774 N 95th Ave
