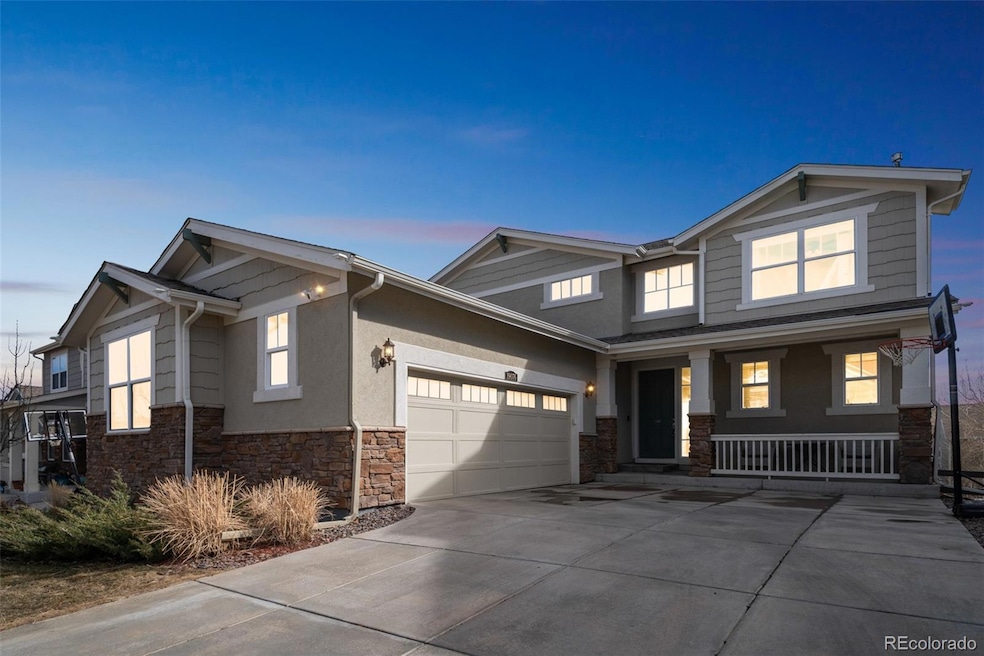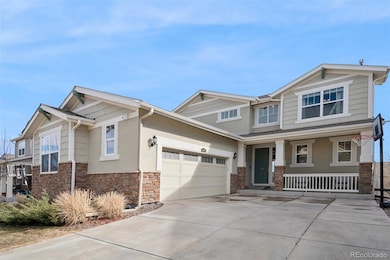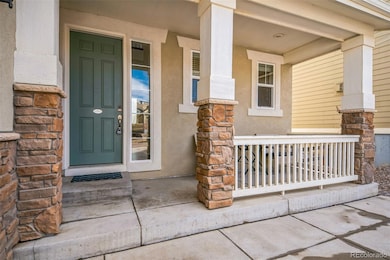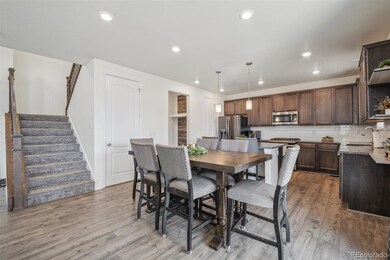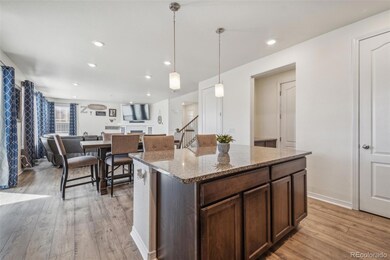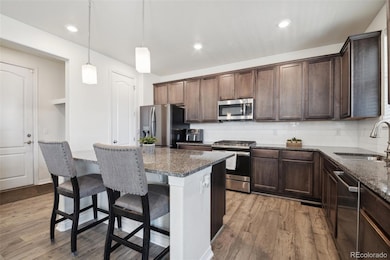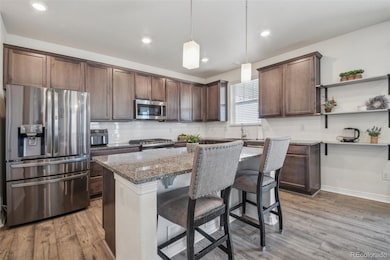
19076 W 84th Place Arvada, CO 80007
Leyden Rock NeighborhoodHighlights
- Fitness Center
- Primary Bedroom Suite
- Mountain View
- Ralston Valley Senior High School Rated A
- Open Floorplan
- Clubhouse
About This Home
As of April 2025Welcome to this stunning home in sought-after Leyden Rock! Flooded with natural light from its south-facing windows, this residence offers an inviting open floor plan. The spacious living area features a newly updated fireplace surround, while the kitchen impresses with stainless steel appliances, a granite island, a pantry, and a mudroom with excellent storage.This home is packed with valuable updates, including new carpet, luxury vinyl flooring, stylish accent walls in the mudroom and primary bath, and a newer dishwasher and refrigerator. Plus, the solar panels help reduce energy costs—only pay for what you use, with no additional lease payment.Step outside to your private covered patio and soak in the peaceful foothills view, with a chance to catch summer fireworks over downtown. Upstairs, the primary suite offers a luxurious 5-piece bath and a spacious walk-in closet. Two additional bedrooms share a full bathroom with dual sinks and a linen closet, while the conveniently located upstairs laundry adds everyday ease.The unfinished basement offers endless possibilities—whether it’s a game room, media space, extra bedroom, or home gym, it's already roughed in for a bath.Enjoy all that Leyden Rock has to offer, including a clubhouse, fitness center, outdoor pool, miles of trails, parks, excellent schools, and playgrounds. With easy access to Boulder, Denver, and the mountains, this home is a must-see! Schedule your private showing today.
Last Agent to Sell the Property
Compass - Denver Brokerage Email: christie.lanyon@compass.com,303-250-7346 License #100075634

Home Details
Home Type
- Single Family
Est. Annual Taxes
- $5,735
Year Built
- Built in 2017
Lot Details
- 5,489 Sq Ft Lot
- Property is Fully Fenced
- Landscaped
- Front and Back Yard Sprinklers
HOA Fees
- $30 Monthly HOA Fees
Parking
- 2 Car Attached Garage
- Oversized Parking
Home Design
- Contemporary Architecture
- Slab Foundation
- Frame Construction
- Composition Roof
Interior Spaces
- 2-Story Property
- Open Floorplan
- Furnished or left unfurnished upon request
- Ceiling Fan
- Mud Room
- Smart Doorbell
- Family Room with Fireplace
- Mountain Views
Kitchen
- Oven
- Cooktop
- Microwave
- Kitchen Island
- Granite Countertops
Flooring
- Carpet
- Tile
- Vinyl
Bedrooms and Bathrooms
- 3 Bedrooms
- Primary Bedroom Suite
- Walk-In Closet
Laundry
- Laundry Room
- Dryer
- Washer
Basement
- Walk-Out Basement
- Sump Pump
- Stubbed For A Bathroom
Home Security
- Outdoor Smart Camera
- Carbon Monoxide Detectors
Eco-Friendly Details
- Smoke Free Home
- Solar Heating System
Outdoor Features
- Deck
- Covered patio or porch
Schools
- Three Creeks Elementary And Middle School
- Ralston Valley High School
Utilities
- Forced Air Heating and Cooling System
Listing and Financial Details
- Exclusions: Personal Belongings
- Assessor Parcel Number 463958
Community Details
Overview
- Association fees include trash
- Leyden Rock Metropolitan District Association, Phone Number (303) 482-2213
- Leyden Rock Sub Flg 6 Subdivision
Amenities
- Clubhouse
Recreation
- Community Playground
- Fitness Center
- Community Pool
- Trails
Map
Home Values in the Area
Average Home Value in this Area
Property History
| Date | Event | Price | Change | Sq Ft Price |
|---|---|---|---|---|
| 04/24/2025 04/24/25 | Sold | $726,000 | +1.5% | $396 / Sq Ft |
| 03/21/2025 03/21/25 | Pending | -- | -- | -- |
| 03/21/2025 03/21/25 | For Sale | $715,000 | +43.0% | $390 / Sq Ft |
| 01/28/2019 01/28/19 | Off Market | $499,900 | -- | -- |
| 12/18/2017 12/18/17 | Sold | $499,900 | 0.0% | $183 / Sq Ft |
| 11/18/2017 11/18/17 | Pending | -- | -- | -- |
| 09/25/2017 09/25/17 | For Sale | $499,900 | -- | $183 / Sq Ft |
Tax History
| Year | Tax Paid | Tax Assessment Tax Assessment Total Assessment is a certain percentage of the fair market value that is determined by local assessors to be the total taxable value of land and additions on the property. | Land | Improvement |
|---|---|---|---|---|
| 2024 | $5,740 | $38,142 | $7,325 | $30,817 |
| 2023 | $5,740 | $38,142 | $7,325 | $30,817 |
| 2022 | $5,176 | $32,364 | $6,206 | $26,158 |
| 2021 | $5,286 | $33,296 | $6,385 | $26,911 |
| 2020 | $5,408 | $34,456 | $8,237 | $26,219 |
| 2019 | $5,363 | $34,456 | $8,237 | $26,219 |
| 2018 | $4,874 | $30,857 | $8,433 | $22,424 |
| 2017 | $3,726 | $24,897 | $24,897 | $0 |
| 2016 | $490 | $3,434 | $3,434 | $0 |
| 2015 | -- | $3,434 | $3,434 | $0 |
Mortgage History
| Date | Status | Loan Amount | Loan Type |
|---|---|---|---|
| Open | $100,000 | Credit Line Revolving | |
| Open | $453,000 | VA | |
| Closed | $409,875 | VA | |
| Closed | $405,000 | VA | |
| Closed | $349,900 | VA |
Deed History
| Date | Type | Sale Price | Title Company |
|---|---|---|---|
| Special Warranty Deed | $499,900 | North American Title |
Similar Homes in Arvada, CO
Source: REcolorado®
MLS Number: 4510589
APN: 20-272-06-034
- 18984 W 85th Bluff
- 18740 W 85th Dr
- 8739 Culebra St
- 18340 W 85th Dr
- 8791 Culebra Ct
- 8822 Flattop St
- 18315 W 83rd Dr
- 8827 Gore St
- 19409 W 88th Dr
- 8632 Yule St
- 17786 W 86th Ln
- 8346 Wilkerson Ct
- 17637 W 87th Ave
- 18809 W 92nd Dr
- 18926 W 93rd Ave
- 17853 W 77th Ln
- 9284 Gore St Unit D
- 9269 Garnett St Unit C
- 9305 Gore St Unit A
- 18541 W 93rd Place
