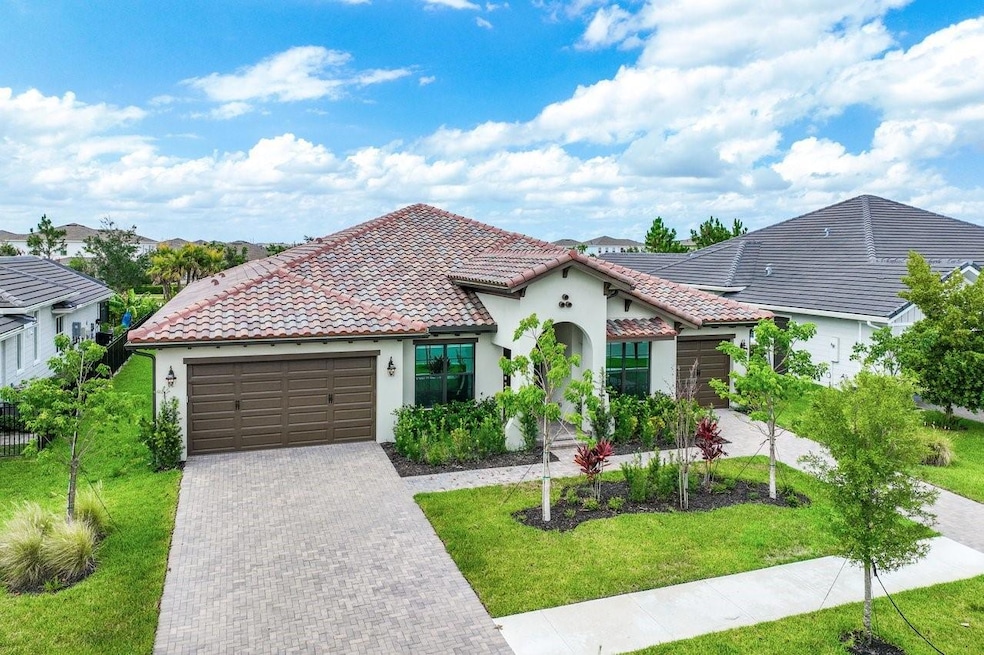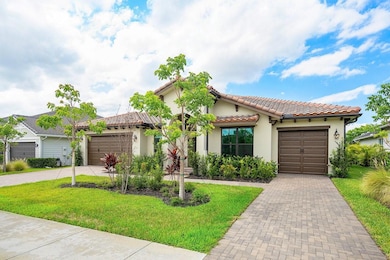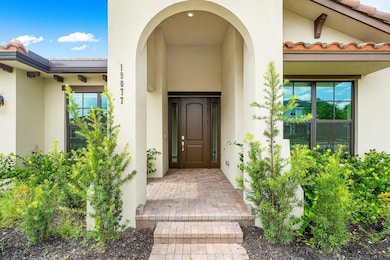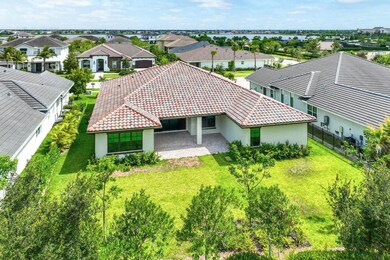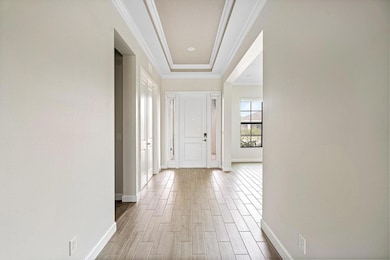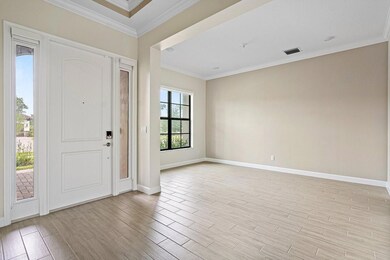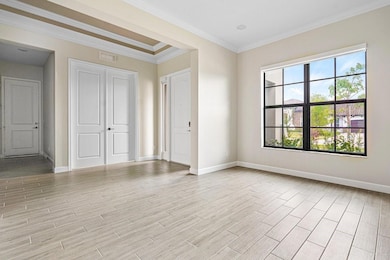
19077 Fly Rod Run Loxahatchee, FL 33470
Arden NeighborhoodEstimated payment $5,406/month
Highlights
- Fitness Center
- New Construction
- Garden View
- Binks Forest Elementary School Rated A-
- Gated Community
- Community Pool
About This Home
Investor opportunity! Tenant in place until Dec. 2025. 4-5 Bedroom, 3-car garage, 3,000 sq. ft. home sold for less than this price in over a year. Best priced Broadleaf home offers the most bang for your buck & is the last Broadleaf built with a cement barrel tile roof. One-story home featuring a den/study in addition to bedrooms, a split floorplan with the Primary suite at the back of the house. Additional MCI SynAIRgPure™ 2.0 HVAC Probe installed to significantly reduce Bacteria, Viruses & Mold. Award winning Arden has a 5-acre working farm & event barn. Residents receive fresh produce & shop for products at the Farm Store. Truly farm-to-table living with resort-style amenities. Arden is a foundation for family, the environment, & healthy living. A-rated Wellington schools.
Home Details
Home Type
- Single Family
Est. Annual Taxes
- $4,499
Year Built
- Built in 2023 | New Construction
Lot Details
- 0.25 Acre Lot
- East Facing Home
- Property is zoned PUD
HOA Fees
- $295 Monthly HOA Fees
Parking
- 3 Car Attached Garage
Interior Spaces
- 3,112 Sq Ft Home
- 1-Story Property
- Formal Dining Room
- Den
- Utility Room
- Tile Flooring
- Garden Views
Kitchen
- Breakfast Area or Nook
- Breakfast Bar
- Gas Range
- Microwave
- Dishwasher
- Kitchen Island
Bedrooms and Bathrooms
- 5 Main Level Bedrooms
- Separate Shower in Primary Bathroom
Laundry
- Laundry Room
- Dryer
- Washer
Home Security
- Impact Glass
- Fire and Smoke Detector
Schools
- Binks Forest Elementary School
- Wellington Landings Middle School
- Wellington High School
Utilities
- Central Heating and Cooling System
- Electric Water Heater
- Cable TV Available
Listing and Financial Details
- Assessor Parcel Number 00404327020000410
Community Details
Overview
- Association fees include common area maintenance, recreation facilities, security
- Arden Pud Pod E North Subdivision, Broadleaf Floorplan
Recreation
- Pickleball Courts
- Fitness Center
- Community Pool
Security
- Gated Community
Map
Home Values in the Area
Average Home Value in this Area
Tax History
| Year | Tax Paid | Tax Assessment Tax Assessment Total Assessment is a certain percentage of the fair market value that is determined by local assessors to be the total taxable value of land and additions on the property. | Land | Improvement |
|---|---|---|---|---|
| 2024 | $13,688 | $710,639 | -- | -- |
| 2023 | $4,500 | $178,864 | $178,864 | $0 |
| 2022 | $3,276 | $74,084 | $0 | $0 |
| 2021 | $3,080 | $120,000 | $120,000 | $0 |
| 2020 | $2,720 | $100,000 | $100,000 | $0 |
| 2019 | $2,566 | $90,000 | $90,000 | $0 |
| 2018 | $1,997 | $80,000 | $80,000 | $0 |
| 2017 | $1,543 | $46,000 | $46,000 | $0 |
Property History
| Date | Event | Price | Change | Sq Ft Price |
|---|---|---|---|---|
| 01/08/2025 01/08/25 | Rented | $5,200 | 0.0% | -- |
| 12/20/2024 12/20/24 | Under Contract | -- | -- | -- |
| 12/20/2024 12/20/24 | Price Changed | $5,200 | +4.0% | $2 / Sq Ft |
| 12/18/2024 12/18/24 | Price Changed | $5,000 | 0.0% | $2 / Sq Ft |
| 12/12/2024 12/12/24 | For Sale | $850,000 | 0.0% | $273 / Sq Ft |
| 12/12/2024 12/12/24 | Off Market | $850,000 | -- | -- |
| 11/18/2024 11/18/24 | Price Changed | $6,000 | +30.4% | $2 / Sq Ft |
| 10/24/2024 10/24/24 | Price Changed | $4,600 | +9.5% | $1 / Sq Ft |
| 10/22/2024 10/22/24 | For Rent | $4,200 | 0.0% | -- |
| 10/15/2024 10/15/24 | Price Changed | $850,000 | 0.0% | $273 / Sq Ft |
| 10/15/2024 10/15/24 | For Sale | $850,000 | -2.9% | $273 / Sq Ft |
| 10/10/2024 10/10/24 | Off Market | $875,000 | -- | -- |
| 09/16/2024 09/16/24 | Price Changed | $875,000 | -2.7% | $281 / Sq Ft |
| 08/18/2024 08/18/24 | Price Changed | $899,000 | -1.7% | $289 / Sq Ft |
| 07/10/2024 07/10/24 | Price Changed | $915,000 | -1.1% | $294 / Sq Ft |
| 06/05/2024 06/05/24 | For Sale | $925,000 | -- | $297 / Sq Ft |
Deed History
| Date | Type | Sale Price | Title Company |
|---|---|---|---|
| Special Warranty Deed | $895,936 | Lennar Title | |
| Special Warranty Deed | $7,499,695 | None Listed On Document | |
| Special Warranty Deed | $190,000,000 | First American Title |
Mortgage History
| Date | Status | Loan Amount | Loan Type |
|---|---|---|---|
| Previous Owner | $545,936 | New Conventional |
Similar Homes in Loxahatchee, FL
Source: BeachesMLS (Greater Fort Lauderdale)
MLS Number: F10444120
APN: 00-40-43-27-02-000-0410
- 19070 Fly Rod Run
- 971 Hookline Cir
- 19158 Rolling Acres Rd
- 916 Hookline Cir
- 19005 Fly Rod Run
- 1078 Haywagon Trail
- 1146 Chisel Plow Chase
- 19419 Broad Shore Walk
- 998 Castaway Ct
- 992 Castaway Ct
- 686 Hookline Cir
- 822 Hookline Cir
- 980 Castaway Ct
- 757 Hookline Cir
- 1222 Bushel Creek Crossing
- 19198 Rolling Acres Rd
- 19420 Broad Shore Walk
- 1162 Haywagon Trail
- 1155 Tangled Orchard Trace
- 1161 Tangled Orchard Trace
