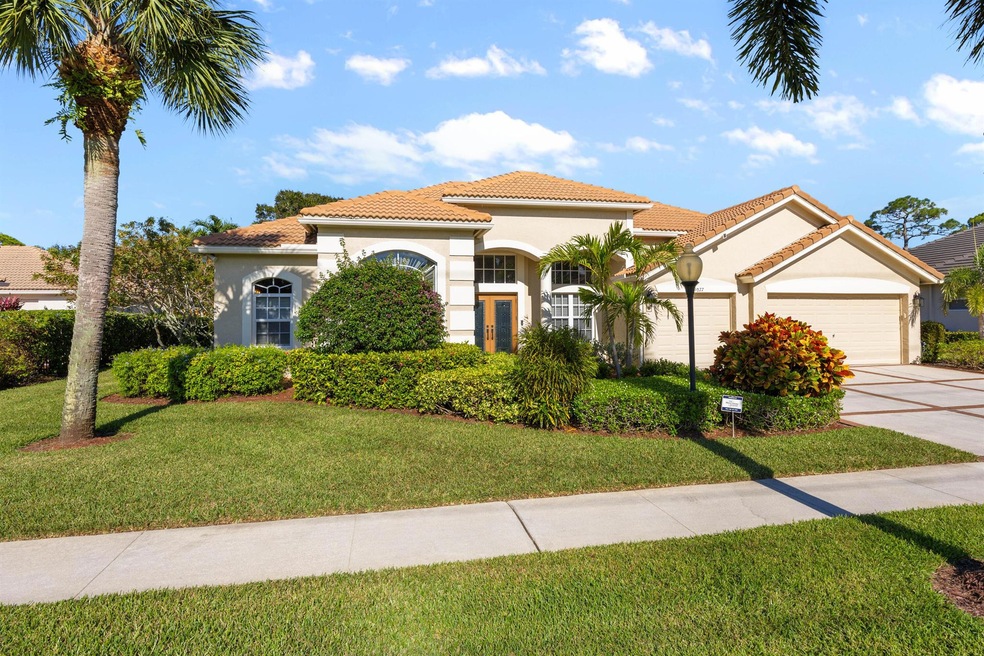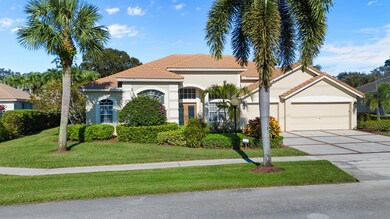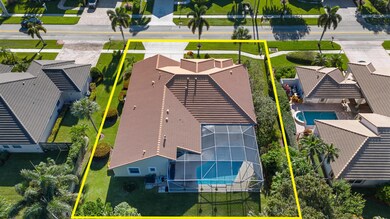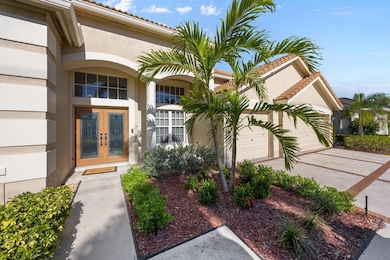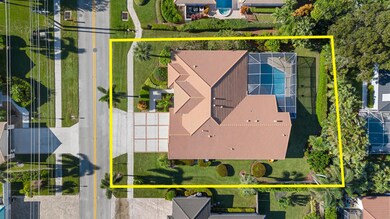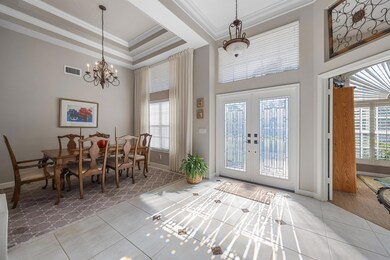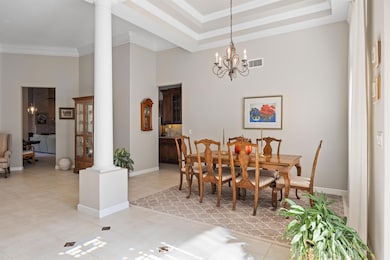
19077 SE Loxahatchee River Rd Jupiter, FL 33458
Highlights
- Gunite Pool
- Vaulted Ceiling
- Tennis Courts
- South Fork High School Rated A-
- Garden View
- Den
About This Home
As of January 2025RARE! MOVE IN READY! Renovated Kitchen and Baths! This 4 Bedroom + Study, 3 bath, 3 Car Garage Pool Home Delivers Bright and Light with Vaulted Ceilings. Home is Updated and Exquisitely Maintained. Roof 2016. HVAC 2023. Newer Water Heater, Appliances, Tile, Quartz, Fireplace Stone, Impact Glass (Partial), Renovated Pool and Decking Area, Plantation Shutters...Oversized Driveway...Private Yard Setting....This is a MUST SEE to appreciate.
Home Details
Home Type
- Single Family
Est. Annual Taxes
- $7,165
Year Built
- Built in 1997
Lot Details
- 0.29 Acre Lot
- Lot Dimensions are 100 x 125
- Property is zoned 0100
HOA Fees
- $38 Monthly HOA Fees
Parking
- 3 Car Attached Garage
- Garage Door Opener
Property Views
- Garden
- Pool
Home Design
- Flat Roof Shape
- Tile Roof
Interior Spaces
- 2,815 Sq Ft Home
- 1-Story Property
- Vaulted Ceiling
- Ceiling Fan
- Fireplace
- Plantation Shutters
- Blinds
- Sliding Windows
- Entrance Foyer
- Family Room
- Formal Dining Room
- Den
- Impact Glass
Kitchen
- Breakfast Area or Nook
- Breakfast Bar
- Electric Range
- Microwave
- Dishwasher
Flooring
- Carpet
- Tile
Bedrooms and Bathrooms
- 4 Bedrooms
- Split Bedroom Floorplan
- Closet Cabinetry
- Walk-In Closet
- 3 Full Bathrooms
- Dual Sinks
- Separate Shower in Primary Bathroom
Laundry
- Laundry Room
- Dryer
- Washer
- Laundry Tub
Pool
- Gunite Pool
- Screen Enclosure
Outdoor Features
- Patio
Schools
- South Fork High School
Utilities
- Central Heating and Cooling System
- Gas Water Heater
- Cable TV Available
Listing and Financial Details
- Assessor Parcel Number 224042005000006706
- Seller Considering Concessions
Community Details
Overview
- Association fees include common areas
- Jupiter River Estates Subdivision
Recreation
- Tennis Courts
- Park
Map
Home Values in the Area
Average Home Value in this Area
Property History
| Date | Event | Price | Change | Sq Ft Price |
|---|---|---|---|---|
| 01/31/2025 01/31/25 | Sold | $1,325,000 | -5.2% | $471 / Sq Ft |
| 10/30/2024 10/30/24 | For Sale | $1,398,000 | +161.3% | $497 / Sq Ft |
| 04/29/2016 04/29/16 | Sold | $535,000 | -2.7% | $190 / Sq Ft |
| 03/30/2016 03/30/16 | Pending | -- | -- | -- |
| 01/26/2016 01/26/16 | For Sale | $549,900 | +8.9% | $195 / Sq Ft |
| 02/13/2015 02/13/15 | Sold | $505,000 | -2.7% | $179 / Sq Ft |
| 01/14/2015 01/14/15 | Pending | -- | -- | -- |
| 07/26/2014 07/26/14 | For Sale | $519,000 | -- | $184 / Sq Ft |
Tax History
| Year | Tax Paid | Tax Assessment Tax Assessment Total Assessment is a certain percentage of the fair market value that is determined by local assessors to be the total taxable value of land and additions on the property. | Land | Improvement |
|---|---|---|---|---|
| 2024 | $7,469 | $478,113 | -- | -- |
| 2023 | $7,469 | $464,188 | $0 | $0 |
| 2022 | $7,215 | $450,668 | $0 | $0 |
| 2021 | $7,252 | $437,542 | $0 | $0 |
| 2020 | $7,132 | $431,501 | $0 | $0 |
| 2019 | $7,048 | $421,799 | $0 | $0 |
| 2018 | $6,876 | $413,934 | $0 | $0 |
| 2017 | $6,156 | $405,420 | $0 | $0 |
| 2016 | $8,378 | $474,930 | $220,000 | $254,930 |
| 2015 | $6,815 | $414,780 | $185,000 | $229,780 |
| 2014 | $6,815 | $397,910 | $187,000 | $210,910 |
Mortgage History
| Date | Status | Loan Amount | Loan Type |
|---|---|---|---|
| Open | $1,060,000 | New Conventional | |
| Previous Owner | $417,000 | New Conventional | |
| Previous Owner | $637,500 | Reverse Mortgage Home Equity Conversion Mortgage | |
| Previous Owner | $100,000 | Credit Line Revolving | |
| Previous Owner | $317,500 | Purchase Money Mortgage | |
| Previous Owner | $150,000 | New Conventional |
Deed History
| Date | Type | Sale Price | Title Company |
|---|---|---|---|
| Warranty Deed | $1,325,000 | None Listed On Document | |
| Warranty Deed | $535,000 | Stewart Title Co | |
| Warranty Deed | $505,000 | Clarion Title Company Inc | |
| Warranty Deed | -- | Attorney | |
| Warranty Deed | -- | Atlantic Title Inc | |
| Warranty Deed | $425,000 | Atlantic Title Inc | |
| Warranty Deed | $680,000 | Sunbelt Title Agency | |
| Warranty Deed | -- | -- | |
| Interfamily Deed Transfer | -- | -- | |
| Warranty Deed | $457,500 | Brokers Foundation Title Fun | |
| Warranty Deed | $310,000 | -- | |
| Deed | $38,300 | -- |
Similar Homes in the area
Source: BeachesMLS
MLS Number: R11032668
APN: 22-40-42-005-000-00670-6
- 19087 SE Loxahatchee River Rd
- 19960 Earlwood Dr
- 19085 SE Coral Reef Ln
- 174 N River Dr E
- 8369 SE Island Way
- 6580 Sargasso Way
- 19150 SE Jupiter Rd
- 8608 SE Antigua Way
- 19028 SE Windward Island Ln
- 8640 SE Harbour Island Way
- 6481 Spartina Cir
- 18917 SE Loxahatchee River Rd
- 18907 SE Loxahatchee River Rd
- 18940 SE Castle Rd
- 19081 SE Reach Island Ln
- 138 Victorian Ln
- 8627 SE Merritt Way
- 19160 SE Reach Island Ln
- 9140 SE Riverfront Terrace Unit H
- 9283 SE Cove Point St
