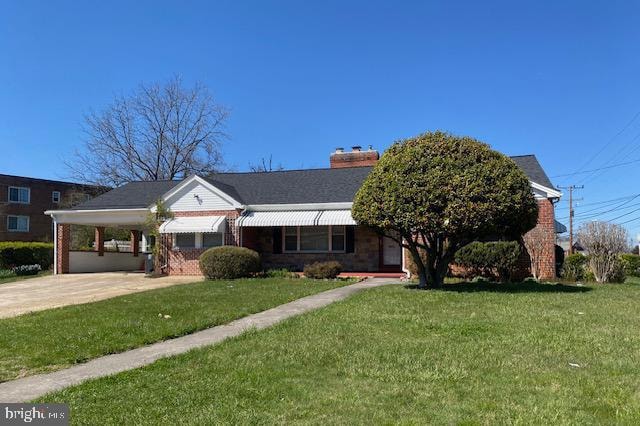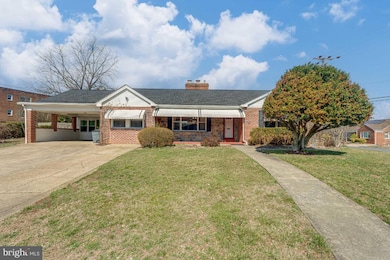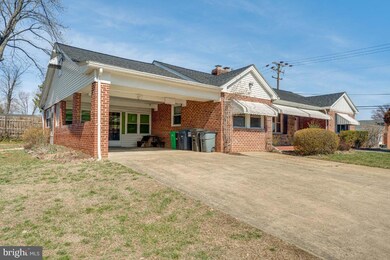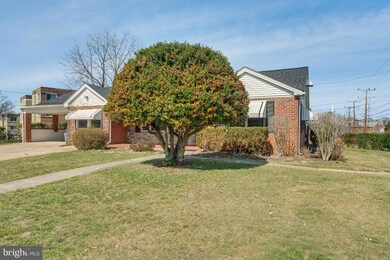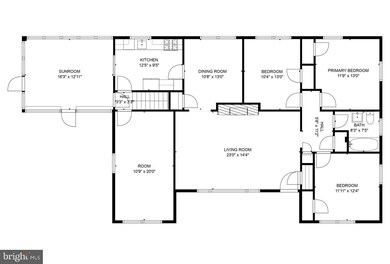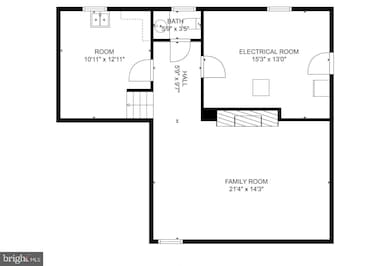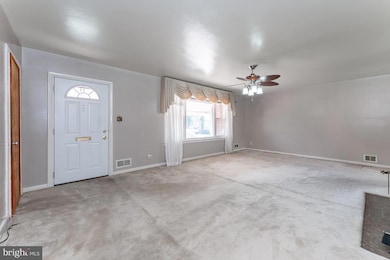
1908 Amherst Rd Hyattsville, MD 20783
Lewisdale NeighborhoodEstimated payment $3,398/month
Highlights
- 0.22 Acre Lot
- 2 Fireplaces
- 2 Attached Carport Spaces
- Raised Ranch Architecture
- No HOA
- Central Heating and Cooling System
About This Home
Welcome home! You don't want to miss this rare opportunity to own this all brick spacious two level rancher/rambler in LEWISDALE. This home features 3 bedrooms, 2 baths, all brick masonry fireplace in the upper level living room. The upper level has three ample size rooms sharing a full hall bath, kitchen, formal dining, and an additional room off the kitchen. This room can be used as a guest room/den/family room. The finished lower level has space for entertaining, workshop, half bathroom, and a large family room with a second masonry fireplace. The enclosed porch is great for use all year around for entertaining and gatherings. Quick access and walking distance to public transportation. Close to everything including ample shopping, entertainment, schools, parks. This home provides the perfect mixture of suburban living and city access! Open Sat 3/15 11AM-1PM
Home Details
Home Type
- Single Family
Est. Annual Taxes
- $7,285
Year Built
- Built in 1950
Lot Details
- 9,591 Sq Ft Lot
- Property is zoned RSF65
Home Design
- Raised Ranch Architecture
- Rambler Architecture
- Brick Exterior Construction
- Brick Foundation
Interior Spaces
- Property has 2.5 Levels
- 2 Fireplaces
- Finished Basement
- Basement Fills Entire Space Under The House
Bedrooms and Bathrooms
- 3 Main Level Bedrooms
Parking
- 6 Parking Spaces
- 4 Driveway Spaces
- 2 Attached Carport Spaces
- Off-Street Parking
Utilities
- Central Heating and Cooling System
- Natural Gas Water Heater
Community Details
- No Home Owners Association
- Lewisdale Subdivision
Listing and Financial Details
- Tax Lot 7
- Assessor Parcel Number 17171901024
Map
Home Values in the Area
Average Home Value in this Area
Tax History
| Year | Tax Paid | Tax Assessment Tax Assessment Total Assessment is a certain percentage of the fair market value that is determined by local assessors to be the total taxable value of land and additions on the property. | Land | Improvement |
|---|---|---|---|---|
| 2024 | $5,091 | $490,300 | $111,100 | $379,200 |
| 2023 | $4,817 | $451,967 | $0 | $0 |
| 2022 | $4,519 | $413,633 | $0 | $0 |
| 2021 | $4,241 | $375,300 | $100,500 | $274,800 |
| 2020 | $4,077 | $363,533 | $0 | $0 |
| 2019 | $3,906 | $351,767 | $0 | $0 |
| 2018 | $3,726 | $340,000 | $75,500 | $264,500 |
| 2017 | $3,558 | $291,967 | $0 | $0 |
| 2016 | -- | $243,933 | $0 | $0 |
| 2015 | $4,018 | $195,900 | $0 | $0 |
| 2014 | $4,018 | $195,900 | $0 | $0 |
Property History
| Date | Event | Price | Change | Sq Ft Price |
|---|---|---|---|---|
| 03/18/2025 03/18/25 | Pending | -- | -- | -- |
| 03/13/2025 03/13/25 | For Sale | $500,000 | -- | $207 / Sq Ft |
Deed History
| Date | Type | Sale Price | Title Company |
|---|---|---|---|
| Deed | $32,500 | -- |
Similar Homes in Hyattsville, MD
Source: Bright MLS
MLS Number: MDPG2141386
APN: 17-1901024
- 2000 Woodberry St
- 6908 Riggs Rd
- 2009 Woodberry St
- 1803 Amherst Rd
- 2014 Van Buren St
- 6912 17th Ave
- 2107 Van Buren St
- 2115 Van Buren St
- 6618 22nd Place
- 6503 20th Ave
- 6503 Sligo Pkwy
- 1800 Drexel St
- 2308 Calvert St
- 7300 18th Ave Unit 12
- 2117 Ravenswood St
- 7214 16th Ave
- 6308 Ager Rd
- 7205 15th Ave
- 1137 Linden Ave
- 7409 16th Place
