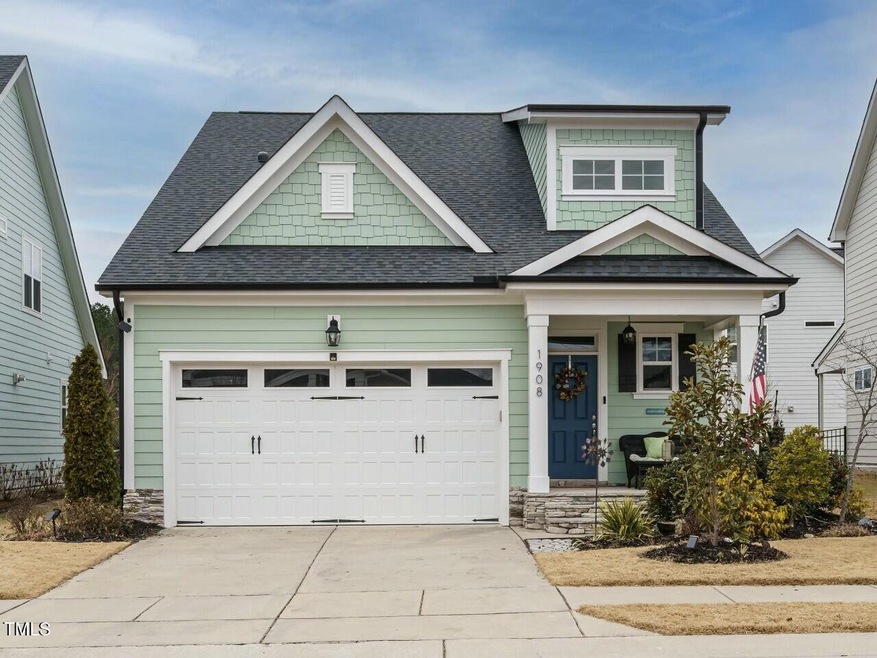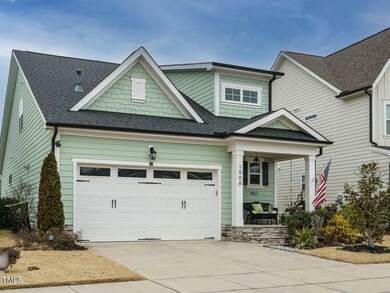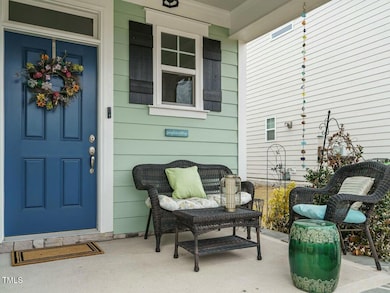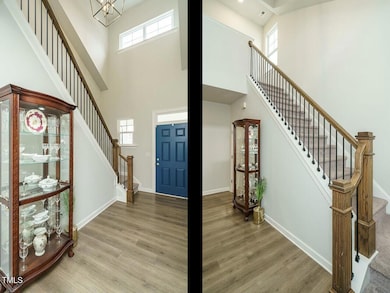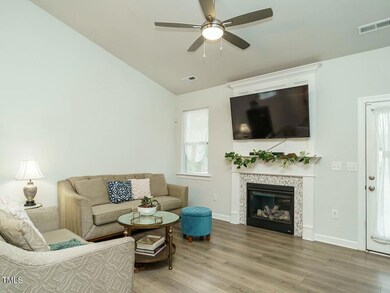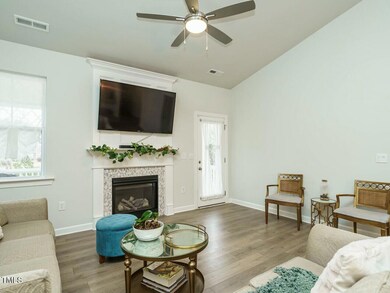
1908 Cypress Cove Dr Wendell, NC 27591
Estimated payment $3,007/month
Highlights
- Craftsman Architecture
- Vaulted Ceiling
- 1 Fireplace
- Clubhouse
- Main Floor Primary Bedroom
- Bonus Room
About This Home
Don't miss this rare opportunity to own a stunning home in the sought-after Wendell Falls community! This move-in-ready gem boasts a tranquil and picturesque view (sunsets) from the back porch, offering the perfect retreat.
Situated on the amenities side of the neighborhood, this ''Asher'' floorplan will wow you with its lot, location, and layout, featuring a convenient primary bedroom on the main level. Secondary bedroom on main level also features an ensuite bathroom. Convenient for guests or a growing family!
Step inside to find a welcoming entryway leading to an open and natural light-filled family room and kitchen area. Thoughtfully designed with stylish finishes, fixtures, and unique ''fandeliers'' (hidden/expandable ceiling fans - fun!), the home combines elegance and functionality seamlessly.
Upstairs, you'll find two additional bedrooms and unfinished storage space for all your essentials. The fourth bedroom is so spacious and is a perfect library/office or bonus room! You will notice this home LIVES much larger than it actually is, so don't just pay attention to the square footage!
Outside, the screened porch is ideal for entertaining or simply soaking in the breathtaking Wendell Falls sunsets. The fenced yard, complete with beautiful perennial landscaping, is perfect for your furry friends or simply enjoying the outdoors.
Experience the #resortlife with top-notch amenities, a vibrant community, and this exceptional home. Did we mention the sunsets? Schedule your tour today!
Home Details
Home Type
- Single Family
Est. Annual Taxes
- $4,800
Year Built
- Built in 2019
Lot Details
- 5,663 Sq Ft Lot
- Private Entrance
- Landscaped
- Level Lot
- Private Yard
- Property is zoned PUD-15-1
HOA Fees
- $95 Monthly HOA Fees
Parking
- 2 Car Attached Garage
- Private Driveway
Home Design
- Craftsman Architecture
- Slab Foundation
- Shingle Roof
Interior Spaces
- 2,107 Sq Ft Home
- 2-Story Property
- Smooth Ceilings
- Vaulted Ceiling
- Ceiling Fan
- 1 Fireplace
- Entrance Foyer
- Living Room
- Dining Room
- Bonus Room
- Laundry on main level
Kitchen
- Gas Cooktop
- Microwave
- Dishwasher
- Tile Countertops
Flooring
- Carpet
- Laminate
- Tile
Bedrooms and Bathrooms
- 4 Bedrooms
- Primary Bedroom on Main
- 3 Full Bathrooms
- Primary bathroom on main floor
- Shower Only
- Walk-in Shower
Schools
- Lake Myra Elementary School
- Wendell Middle School
- East Wake High School
Utilities
- Zoned Heating and Cooling System
- Heating System Uses Natural Gas
Listing and Financial Details
- Assessor Parcel Number 1773012616
Community Details
Overview
- Association fees include ground maintenance
- Wendell Falls Community Association, Phone Number (919) 374-7282
- Built by Capitol City Homes
- Wendell Falls Subdivision, Asher C Floorplan
Amenities
- Clubhouse
Recreation
- Community Pool
Map
Home Values in the Area
Average Home Value in this Area
Tax History
| Year | Tax Paid | Tax Assessment Tax Assessment Total Assessment is a certain percentage of the fair market value that is determined by local assessors to be the total taxable value of land and additions on the property. | Land | Improvement |
|---|---|---|---|---|
| 2024 | $4,876 | $459,231 | $100,000 | $359,231 |
| 2023 | $3,717 | $295,812 | $70,000 | $225,812 |
| 2022 | $3,547 | $295,812 | $70,000 | $225,812 |
| 2021 | $3,489 | $295,812 | $70,000 | $225,812 |
| 2020 | $2,560 | $320,902 | $70,000 | $250,902 |
| 2019 | $86 | $6,600 | $6,600 | $0 |
Property History
| Date | Event | Price | Change | Sq Ft Price |
|---|---|---|---|---|
| 03/30/2025 03/30/25 | Pending | -- | -- | -- |
| 03/25/2025 03/25/25 | Price Changed | $450,000 | -3.0% | $214 / Sq Ft |
| 03/03/2025 03/03/25 | Price Changed | $464,000 | -1.1% | $220 / Sq Ft |
| 01/23/2025 01/23/25 | For Sale | $469,000 | -- | $223 / Sq Ft |
Deed History
| Date | Type | Sale Price | Title Company |
|---|---|---|---|
| Warranty Deed | -- | -- |
Similar Homes in Wendell, NC
Source: Doorify MLS
MLS Number: 10072401
APN: 1773.03-01-2616-000
- 1424 Elk Falls Dr
- 1817 Shady Oaks Dr
- 1812 Shady Oaks Dr
- 1312 Big Falls Dr
- 825 Flower Manor Dr
- 1701 Mallard Trace Dr
- 1725 Mallard Trace Dr
- 1609 Mallard Trace Dr
- 1529 Big Falls Dr
- 0 Pleasants Rd
- 656 Groveview Wynd
- 712 Groveview Wynd
- 1636 Raven Falls Dr
- 845 Groveview Wynd
- 1584 Rhodeschool Dr
- 1520 Rhodeschool Dr
- 1905 Cedar Dam Ln
- 1709 Chestnut Falls Rd
- 729 Daniel Ridge Rd
- 317 Daniel Ridge Rd
