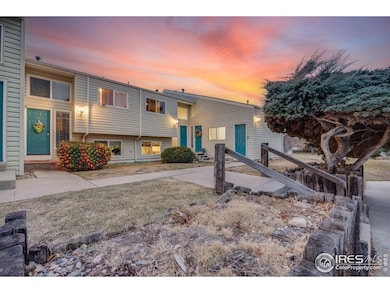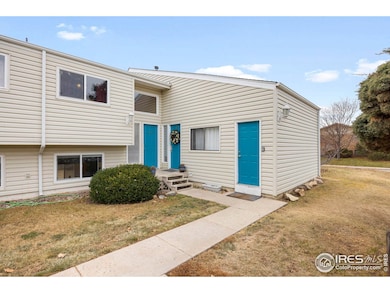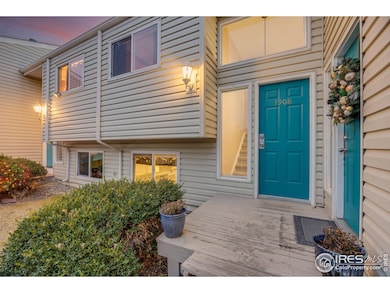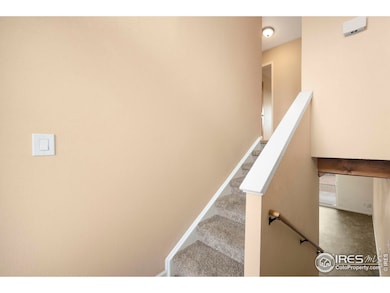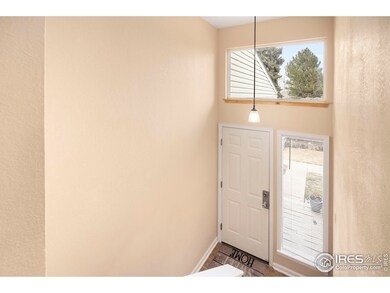
1908 E 18th St Unit 1908 Loveland, CO 80538
Estimated payment $2,003/month
Highlights
- Wood Flooring
- Forced Air Heating System
- High Speed Internet
- Patio
- Laundry Facilities
- Wood Fence
About This Home
Price Reduced! Welcome to this affordable gem in the heart of Loveland! This cozy and well-maintained home offers the perfect opportunity for first-time buyers or those seeking a sought-after location, just blocks away from McKee Medical Center, at an unbeatable price. Featuring 2 bedrooms and 1 bath, this home provides the space and comfort you need. The split level floor plan creates a warm and inviting living space in the lower level, complete with a walkout to your private yard and plenty of privacy for the upstairs bedrooms. The kitchen boasts modern appliances and plenty of cabinet space. The private backyard provides the perfect space for enjoying the fresh Colorado air. The home also features free, private on site laundry and ample, assigned off-street parking. Located in a quiet and convenient neighborhood, this home offers easy access to McKee Medical Center, local schools, parks, shopping, and dining in Loveland, making it a fantastic choice for those looking to live in a vibrant community.
Townhouse Details
Home Type
- Townhome
Est. Annual Taxes
- $1,005
Year Built
- Built in 1973
Lot Details
- 436 Sq Ft Lot
- Wood Fence
HOA Fees
- $250 Monthly HOA Fees
Parking
- Off-Street Parking
Home Design
- Wood Frame Construction
- Composition Roof
Interior Spaces
- 804 Sq Ft Home
- 2-Story Property
- Gas Fireplace
Kitchen
- Electric Oven or Range
- Self-Cleaning Oven
- Dishwasher
Flooring
- Wood
- Laminate
Bedrooms and Bathrooms
- 2 Bedrooms
- 1 Full Bathroom
Outdoor Features
- Patio
- Exterior Lighting
Schools
- Peakview Academy At Conrad Ball Elementary And Middle School
- Mountain View High School
Utilities
- Forced Air Heating System
- Underground Utilities
- High Speed Internet
- Cable TV Available
Listing and Financial Details
- Assessor Parcel Number R1620953
Community Details
Overview
- Association fees include snow removal, ground maintenance, management, maintenance structure, hazard insurance
- The East 18Th Street Condo Subdivision
Amenities
- Laundry Facilities
Map
Home Values in the Area
Average Home Value in this Area
Tax History
| Year | Tax Paid | Tax Assessment Tax Assessment Total Assessment is a certain percentage of the fair market value that is determined by local assessors to be the total taxable value of land and additions on the property. | Land | Improvement |
|---|---|---|---|---|
| 2025 | $1,005 | $16,743 | $1,688 | $15,055 |
| 2024 | $1,005 | $16,743 | $1,688 | $15,055 |
| 2022 | $1,023 | $12,857 | $1,751 | $11,106 |
| 2021 | $1,051 | $13,228 | $1,802 | $11,426 |
| 2020 | $1,121 | $14,100 | $1,802 | $12,298 |
| 2019 | $1,102 | $14,100 | $1,802 | $12,298 |
| 2018 | $920 | $11,174 | $1,814 | $9,360 |
| 2017 | $792 | $11,174 | $1,814 | $9,360 |
| 2016 | $668 | $9,106 | $2,006 | $7,100 |
| 2015 | $662 | $9,110 | $2,010 | $7,100 |
| 2014 | $416 | $5,530 | $2,010 | $3,520 |
Property History
| Date | Event | Price | Change | Sq Ft Price |
|---|---|---|---|---|
| 03/25/2025 03/25/25 | Price Changed | $299,000 | -2.0% | $372 / Sq Ft |
| 02/26/2025 02/26/25 | Price Changed | $305,000 | -0.7% | $379 / Sq Ft |
| 01/30/2025 01/30/25 | Price Changed | $307,000 | -0.6% | $382 / Sq Ft |
| 12/31/2024 12/31/24 | For Sale | $309,000 | -- | $384 / Sq Ft |
Deed History
| Date | Type | Sale Price | Title Company |
|---|---|---|---|
| Special Warranty Deed | $67,900 | Wtg | |
| Trustee Deed | -- | None Available | |
| Interfamily Deed Transfer | -- | -- | |
| Warranty Deed | $122,000 | -- |
Mortgage History
| Date | Status | Loan Amount | Loan Type |
|---|---|---|---|
| Open | $50,000 | Credit Line Revolving | |
| Open | $100,000 | New Conventional | |
| Closed | $50,000 | Commercial | |
| Previous Owner | $116,400 | FHA | |
| Previous Owner | $59,000 | Stand Alone Refi Refinance Of Original Loan | |
| Previous Owner | $40,000 | Credit Line Revolving | |
| Previous Owner | $42,500 | Unknown | |
| Previous Owner | $40,000 | No Value Available |
About the Listing Agent

Casey was a first responder for fifteen years and in his last five years he served solely as a paramedic. After years of public service, Casey transitioned to a full-time real estate agent, continuing his passion for helping people navigate complex, challenging and unfamiliar situations.
Trust and integrity are paramount. While there are governing rules that hold all REALTORs to the highest level of ethical standards in the industry, Casey works diligently to expand upon those and place
Casey's Other Listings
Source: IRES MLS
MLS Number: 1023803
APN: 85073-94-008
- 1875 Cambridge Ct
- 2112 E 18th St
- 2166 Chelsea Dr
- 1697 Oxford Dr
- 1700 Pearl Dr Unit 106
- 1759 Jade Dr Unit 146
- 1695 Pearl Dr Unit 165
- 1641 Garnet St Unit 49
- 1748 Pearl Dr Unit 103
- 1500 Sylmar Place Unit 35
- 1471 Sunset Place Unit 40
- 1468 Sunset Place Unit 25
- 1428 Sunset Place
- 1535 Sunset Place Unit 32
- 2476 N Boise Ave
- 1119 E 16th St
- 1166 Madison Ave Unit 136
- 1166 Madison Ave Unit 124
- 1166 Madison Ave Unit 84
- 1166 Madison Ave Unit 87


