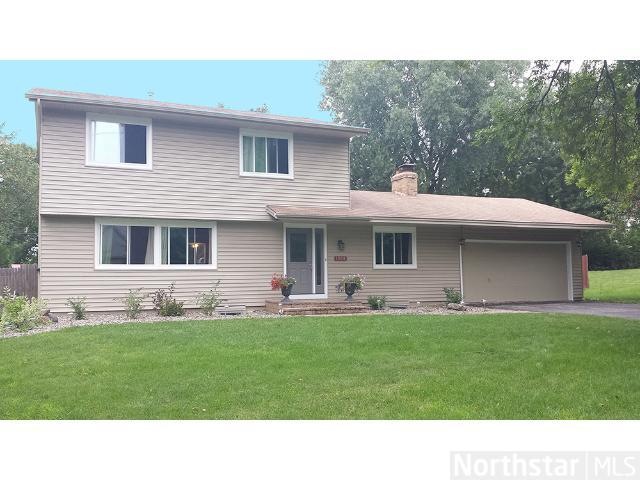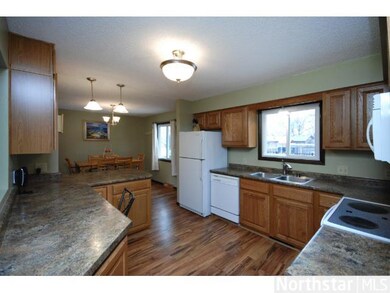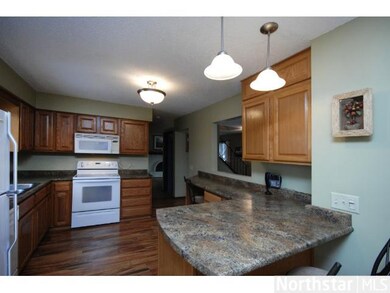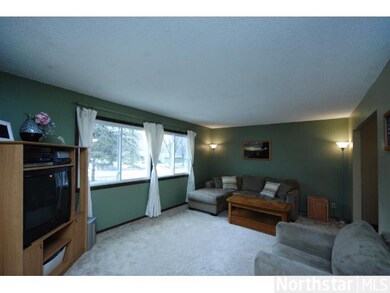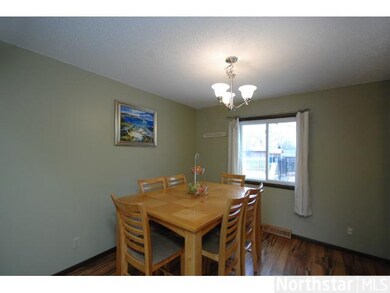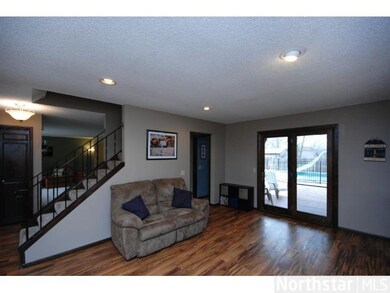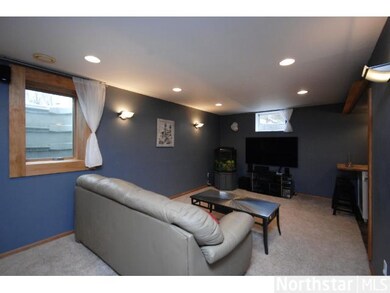
1908 Ford Rd Hopkins, MN 55305
Estimated Value: $412,489 - $500,000
4
Beds
2.5
Baths
1,660
Sq Ft
$265/Sq Ft
Est. Value
Highlights
- Heated In Ground Pool
- Deck
- Woodwork
- Hopkins Senior High School Rated A-
- 2 Car Attached Garage
- 4-minute walk to Ford Park
About This Home
As of May 2014Enjoy summer in style! Features a fully redone heated pool, patio, deck, & private fence. Home updated throughout! New windows & doors, updated kitchen, lighting, & flooring. 3bds up w/ finished LL. Storage shed. Close to Ford Park. Home Warranty!
Home Details
Home Type
- Single Family
Est. Annual Taxes
- $3,994
Year Built
- Built in 1974
Lot Details
- 0.38 Acre Lot
- Lot Dimensions are 115x146
- Property is Fully Fenced
- Privacy Fence
- Wood Fence
Parking
- 2 Car Attached Garage
- Garage Door Opener
Home Design
- Asphalt Shingled Roof
- Vinyl Siding
Interior Spaces
- 2-Story Property
- Woodwork
- Wood Burning Fireplace
- Brick Fireplace
- Family Room with Fireplace
- Tile Flooring
Kitchen
- Range
- Microwave
- Dishwasher
- Disposal
Bedrooms and Bathrooms
- 4 Bedrooms
Laundry
- Dryer
- Washer
Basement
- Basement Fills Entire Space Under The House
- Basement Window Egress
Outdoor Features
- Heated In Ground Pool
- Deck
- Patio
- Storage Shed
Utilities
- Forced Air Heating and Cooling System
- Vented Exhaust Fan
- Water Softener is Owned
Community Details
- Windsor Highlands Subdivision
Listing and Financial Details
- Assessor Parcel Number 0111722430014
Ownership History
Date
Name
Owned For
Owner Type
Purchase Details
Listed on
Apr 2, 2014
Closed on
May 20, 2014
Sold by
Graff Nathan and Graff Kimberly
Bought by
Panamthundil Varghese and Alexander Stephanie
List Price
$324,900
Sold Price
$318,000
Premium/Discount to List
-$6,900
-2.12%
Total Days on Market
5
Current Estimated Value
Home Financials for this Owner
Home Financials are based on the most recent Mortgage that was taken out on this home.
Estimated Appreciation
$121,872
Avg. Annual Appreciation
2.94%
Original Mortgage
$286,200
Interest Rate
4.34%
Mortgage Type
New Conventional
Purchase Details
Closed on
Apr 4, 2005
Sold by
Burnett Kerry W and Burnett Virginia M
Bought by
Graff Nathan and Dunlap Kimberly
Create a Home Valuation Report for This Property
The Home Valuation Report is an in-depth analysis detailing your home's value as well as a comparison with similar homes in the area
Home Values in the Area
Average Home Value in this Area
Purchase History
| Date | Buyer | Sale Price | Title Company |
|---|---|---|---|
| Panamthundil Varghese | $318,000 | Old Masters Title | |
| Graff Nathan | $297,400 | -- |
Source: Public Records
Mortgage History
| Date | Status | Borrower | Loan Amount |
|---|---|---|---|
| Open | Alexander Varghese Pananthundil | $313,000 | |
| Closed | Panamthundil Varghese | $282,500 | |
| Closed | Panamthundil Varghese | $286,200 | |
| Previous Owner | Graff Nathan J | $37,531 |
Source: Public Records
Property History
| Date | Event | Price | Change | Sq Ft Price |
|---|---|---|---|---|
| 05/20/2014 05/20/14 | Sold | $318,000 | -2.1% | $192 / Sq Ft |
| 04/07/2014 04/07/14 | Pending | -- | -- | -- |
| 04/02/2014 04/02/14 | For Sale | $324,900 | -- | $196 / Sq Ft |
Source: NorthstarMLS
Tax History Compared to Growth
Tax History
| Year | Tax Paid | Tax Assessment Tax Assessment Total Assessment is a certain percentage of the fair market value that is determined by local assessors to be the total taxable value of land and additions on the property. | Land | Improvement |
|---|---|---|---|---|
| 2023 | $4,536 | $386,000 | $196,300 | $189,700 |
| 2022 | $4,220 | $386,000 | $196,300 | $189,700 |
| 2021 | $4,113 | $341,100 | $178,400 | $162,700 |
| 2020 | $4,375 | $336,800 | $178,400 | $158,400 |
| 2019 | $4,092 | $339,300 | $178,400 | $160,900 |
| 2018 | $3,884 | $321,800 | $178,400 | $143,400 |
| 2017 | $3,716 | $281,700 | $161,700 | $120,000 |
| 2016 | $3,925 | $288,100 | $151,900 | $136,200 |
| 2015 | $3,913 | $281,500 | $147,000 | $134,500 |
| 2014 | -- | $271,000 | $147,000 | $124,000 |
Source: Public Records
Map
Similar Homes in Hopkins, MN
Source: NorthstarMLS
MLS Number: NST4462401
APN: 01-117-22-43-0014
Nearby Homes
- 1896 Yorkshire Ave S
- 10309 Lakeview Dr W
- XXXX Lakeview Dr W
- 9820 W 16th St
- 2249 Wildwood Cir
- 10200 Belmont Rd
- 10408 Belmont Rd
- 10605 Belmont Rd
- 10613 Belmont Rd
- 9234 W 22nd St
- 1325 Kilmer Ave
- 2440 Robin Oak Ridge
- 2176 Cape Cod Place
- 10975 Joy Ln
- 2515 Birchview Ln
- 1155 Ford Rd Unit 412
- 1155 Ford Rd Unit 405
- 1155 Ford Rd Unit 406
- 1155 Ford Rd Unit 410
- 1155 Ford Rd Unit 402
