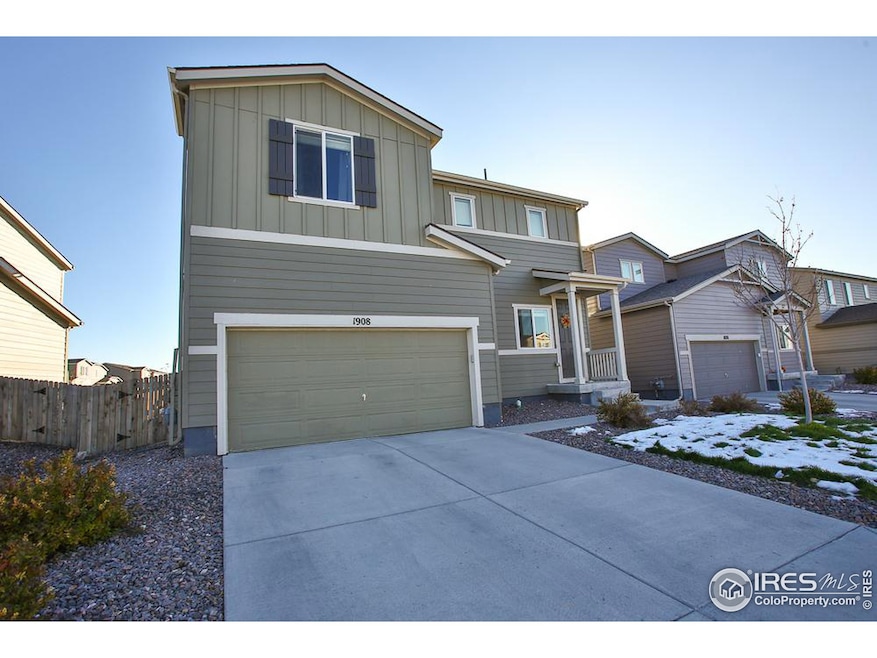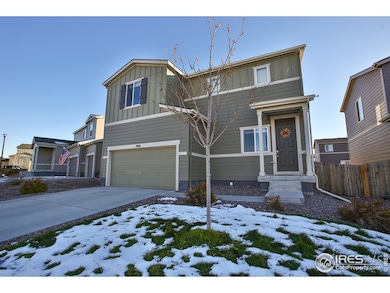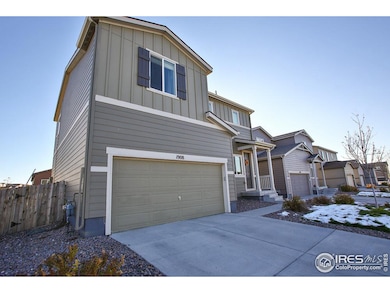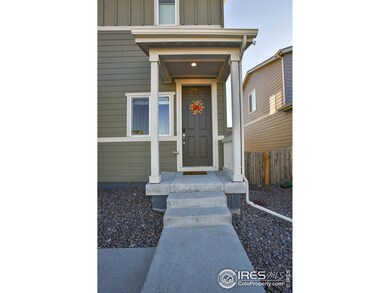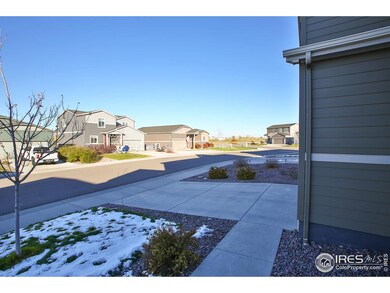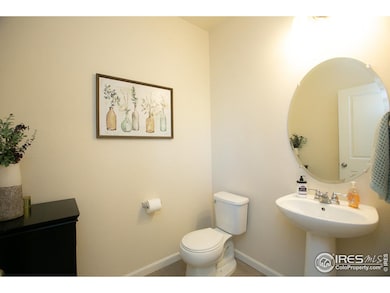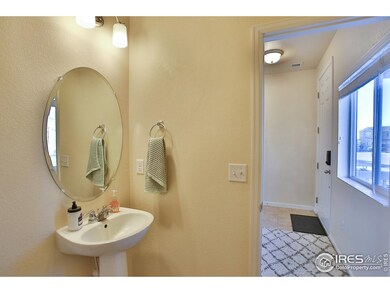
1908 Homestead Dr Fort Lupton, CO 80621
Tahoma Village at Coyote Creek NeighborhoodEstimated payment $2,983/month
Highlights
- Solar Power System
- Forced Air Heating and Cooling System
- Wood Fence
- 2 Car Attached Garage
- High Speed Internet
- Carpet
About This Home
Rare 4 bedroom house home with 3 baths, a 2-car garage with opener and large fenced back yard with large garden and 2 well great apple trees, a peach tree and nectarine tree. Garden includes annual raspberries and strawberries with automated drip irrigation system. Large friendly fully fenced back yard. Solar provides 100% of electricity needs. OPEN HOUSE Saturday April 12th 1'00 to 4:00 pm Seller is offering 2% Buyer concession to help with financing.
Home Details
Home Type
- Single Family
Est. Annual Taxes
- $2,527
Year Built
- Built in 2020
Lot Details
- 5,058 Sq Ft Lot
- Wood Fence
- Sprinkler System
HOA Fees
- $65 Monthly HOA Fees
Parking
- 2 Car Attached Garage
Home Design
- Wood Frame Construction
- Composition Roof
Interior Spaces
- 1,868 Sq Ft Home
- 2-Story Property
- Window Treatments
Kitchen
- Gas Oven or Range
- Microwave
- Dishwasher
- Disposal
Flooring
- Carpet
- Laminate
Bedrooms and Bathrooms
- 4 Bedrooms
Laundry
- Laundry on upper level
- Dryer
- Washer
Eco-Friendly Details
- Solar Power System
Schools
- Twombly Pr Elementary School
- Fort Lupton Middle School
- Fort Lupton High School
Utilities
- Forced Air Heating and Cooling System
- High Speed Internet
- Cable TV Available
Community Details
- Association fees include management
- Coyote Creek Subdivision
Listing and Financial Details
- Assessor Parcel Number R0650101
Map
Home Values in the Area
Average Home Value in this Area
Tax History
| Year | Tax Paid | Tax Assessment Tax Assessment Total Assessment is a certain percentage of the fair market value that is determined by local assessors to be the total taxable value of land and additions on the property. | Land | Improvement |
|---|---|---|---|---|
| 2024 | $2,527 | $32,860 | $6,700 | $26,160 |
| 2023 | $2,527 | $33,190 | $6,770 | $26,420 |
| 2022 | $2,234 | $24,440 | $3,480 | $20,960 |
| 2021 | $2,019 | $19,850 | $3,580 | $16,270 |
| 2020 | $247 | $2,730 | $2,730 | $0 |
| 2019 | $54 | $600 | $600 | $0 |
| 2018 | $203 | $2,240 | $2,240 | $0 |
| 2017 | $213 | $2,240 | $2,240 | $0 |
| 2016 | $30 | $330 | $330 | $0 |
| 2015 | $27 | $330 | $330 | $0 |
| 2014 | $29 | $330 | $330 | $0 |
Property History
| Date | Event | Price | Change | Sq Ft Price |
|---|---|---|---|---|
| 04/09/2025 04/09/25 | Price Changed | $485,000 | -1.0% | $260 / Sq Ft |
| 02/24/2025 02/24/25 | Price Changed | $490,000 | -1.0% | $262 / Sq Ft |
| 01/30/2025 01/30/25 | Price Changed | $495,000 | -1.0% | $265 / Sq Ft |
| 12/05/2024 12/05/24 | Price Changed | $500,000 | -3.8% | $268 / Sq Ft |
| 11/30/2024 11/30/24 | For Sale | $520,000 | +30.0% | $278 / Sq Ft |
| 02/24/2021 02/24/21 | Sold | $399,990 | 0.0% | $214 / Sq Ft |
| 01/22/2021 01/22/21 | Pending | -- | -- | -- |
| 01/21/2021 01/21/21 | For Sale | $399,990 | -- | $214 / Sq Ft |
Deed History
| Date | Type | Sale Price | Title Company |
|---|---|---|---|
| Special Warranty Deed | $399,990 | Parkway Title Llc |
Mortgage History
| Date | Status | Loan Amount | Loan Type |
|---|---|---|---|
| Open | $420,390 | New Conventional | |
| Closed | $392,744 | FHA | |
| Closed | $15,709 | Stand Alone Second |
Similar Homes in Fort Lupton, CO
Source: IRES MLS
MLS Number: 1022906
APN: R0650101
- 1867 Homestead Dr
- 533 Pioneer Ct
- 907 Elm Ct
- 2120 Christina St
- 941 Sarah Ave
- 2130 Christina St
- 2131 Christina St
- 319 Mountain View Ave
- 2134 Alyssa St
- 2144 Alyssa St
- 2154 Alyssa St
- 2171 Christina St
- 1141 Beech St
- 2164 Alyssa St
- 269 Ponderosa Place
- 2145 Alyssa St
- 2174 Alyssa St
- 2184 Alyssa St
- 2175 Alyssa St
- 2190 Coyote Creek Dr
