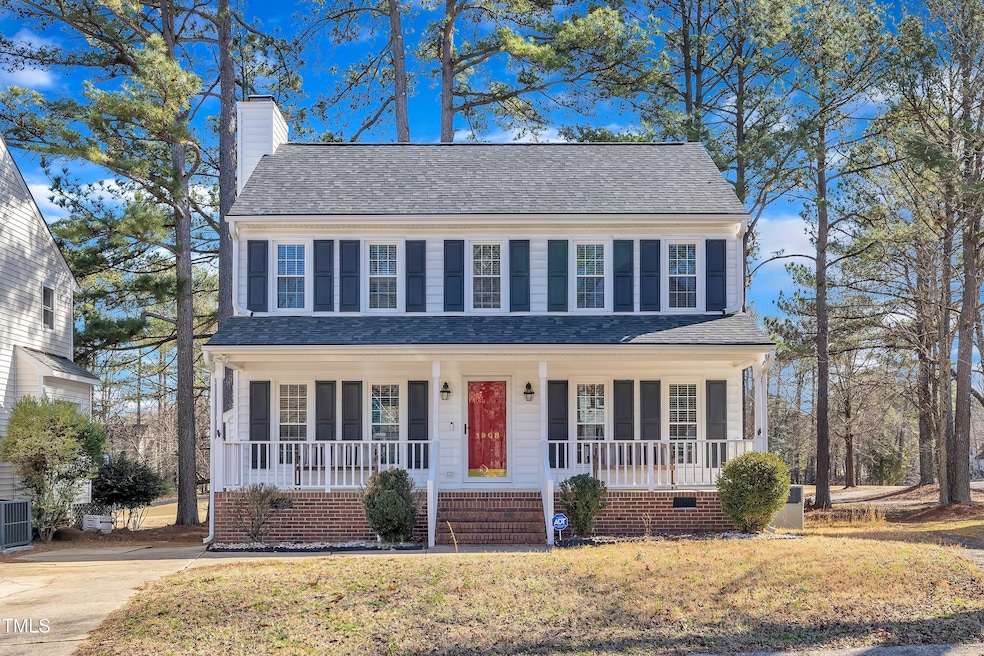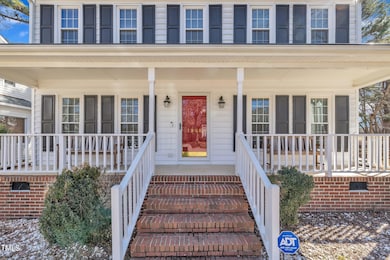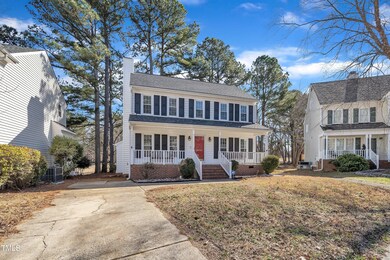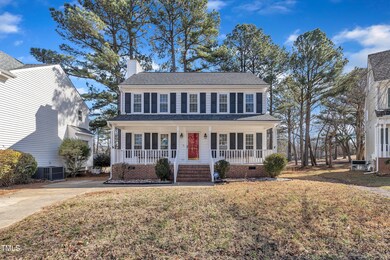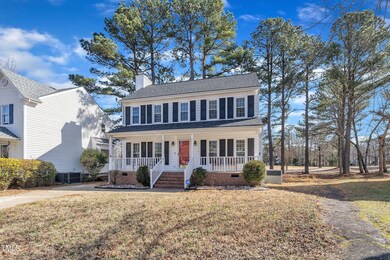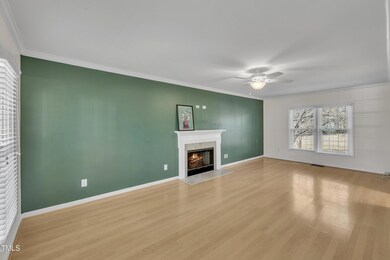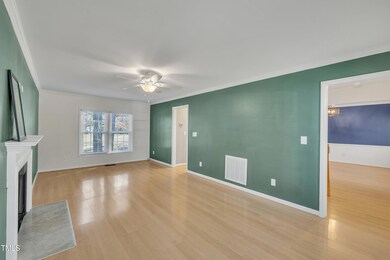
1908 Jupiter Hills Ct Raleigh, NC 27604
Hedingham NeighborhoodHighlights
- On Golf Course
- Fishing
- Deck
- Fitness Center
- Clubhouse
- Traditional Architecture
About This Home
As of March 2025Golf Course Living at Its Finest!
Ever dreamed of waking up to breathtaking golf course views? Here's your chance! Nestled in the sought-after Hedingham Golf Course Community, this charming home overlooks Hole #1, offering a stunning backdrop right from your backyard deck.
Step inside to find a cozy living room to the left, a separate dining room, a well-equipped kitchen, and a convenient half bath—all on the main floor. Upstairs, you'll discover a spacious primary suite, plus two additional bedrooms and two full baths for ultimate comfort.
This home has been meticulously maintained with recent upgrades, including a new water heater (2023), a freshly vacuumed HVAC system, an upgraded crawl space with a new vapor barrier, and newly replaced and painted front porch railings.
Beyond your home, enjoy an incredible lineup of community amenities, including a large athletic center with a basketball court, tennis courts, two pools, a clubhouse, a scenic pond, and two playgrounds. Plus, you're just minutes from shopping, dining, and entertainment in Knightdale and downtown Raleigh.
This is the home you've been waiting for—schedule your tour today! 🏡⛳
Home Details
Home Type
- Single Family
Est. Annual Taxes
- $2,922
Year Built
- Built in 1993
Lot Details
- 5,227 Sq Ft Lot
- On Golf Course
- Cul-De-Sac
HOA Fees
- $65 Monthly HOA Fees
Parking
- 2 Parking Spaces
Home Design
- Traditional Architecture
- Brick Foundation
- Shingle Roof
- Vinyl Siding
Interior Spaces
- 1,590 Sq Ft Home
- 2-Story Property
- Fireplace
- Living Room
- Breakfast Room
- Dining Room
- Laminate Flooring
- Basement
- Crawl Space
- Laundry closet
Kitchen
- Microwave
- Dishwasher
Bedrooms and Bathrooms
- 3 Bedrooms
Outdoor Features
- Deck
- Porch
Schools
- Beaverdam Elementary School
- River Bend Middle School
- Knightdale High School
Utilities
- Central Air
- Heating System Uses Natural Gas
Listing and Financial Details
- Assessor Parcel Number 1734199451
Community Details
Overview
- Association fees include security
- Hedingham HOA, Phone Number (919) 676-5310
- Hedingham Subdivision
Amenities
- Clubhouse
- Recreation Room
Recreation
- Golf Course Community
- Tennis Courts
- Community Basketball Court
- Community Playground
- Fitness Center
- Community Pool
- Fishing
Map
Home Values in the Area
Average Home Value in this Area
Property History
| Date | Event | Price | Change | Sq Ft Price |
|---|---|---|---|---|
| 03/18/2025 03/18/25 | Sold | $345,000 | -1.4% | $217 / Sq Ft |
| 02/13/2025 02/13/25 | Pending | -- | -- | -- |
| 02/08/2025 02/08/25 | For Sale | $350,000 | +2.9% | $220 / Sq Ft |
| 12/15/2023 12/15/23 | Off Market | $340,000 | -- | -- |
| 01/25/2023 01/25/23 | Sold | $340,000 | -2.9% | $218 / Sq Ft |
| 12/12/2022 12/12/22 | Pending | -- | -- | -- |
| 11/10/2022 11/10/22 | For Sale | $350,000 | -- | $225 / Sq Ft |
Tax History
| Year | Tax Paid | Tax Assessment Tax Assessment Total Assessment is a certain percentage of the fair market value that is determined by local assessors to be the total taxable value of land and additions on the property. | Land | Improvement |
|---|---|---|---|---|
| 2024 | $2,922 | $334,111 | $84,000 | $250,111 |
| 2023 | $1,133 | $206,739 | $58,800 | $147,939 |
| 2022 | $2,113 | $206,739 | $58,800 | $147,939 |
| 2021 | $2,032 | $206,739 | $58,800 | $147,939 |
| 2020 | $1,995 | $206,739 | $58,800 | $147,939 |
| 2019 | $1,908 | $162,878 | $50,400 | $112,478 |
| 2018 | $1,800 | $162,878 | $50,400 | $112,478 |
| 2017 | $1,714 | $162,878 | $50,400 | $112,478 |
| 2016 | $1,679 | $162,878 | $50,400 | $112,478 |
| 2015 | $1,788 | $170,739 | $52,800 | $117,939 |
| 2014 | $1,696 | $170,739 | $52,800 | $117,939 |
Mortgage History
| Date | Status | Loan Amount | Loan Type |
|---|---|---|---|
| Open | $263,278 | FHA | |
| Previous Owner | $347,820 | VA | |
| Previous Owner | $105,000 | New Conventional | |
| Previous Owner | $119,900 | New Conventional | |
| Previous Owner | $140,000 | Credit Line Revolving | |
| Previous Owner | $146,500 | Adjustable Rate Mortgage/ARM | |
| Previous Owner | $145,945 | FHA | |
| Previous Owner | $31,458 | Unknown | |
| Previous Owner | $27,300 | Credit Line Revolving | |
| Previous Owner | $113,700 | Unknown | |
| Previous Owner | $112,000 | Unknown |
Deed History
| Date | Type | Sale Price | Title Company |
|---|---|---|---|
| Warranty Deed | $345,000 | None Listed On Document | |
| Warranty Deed | $340,000 | -- | |
| Warranty Deed | $147,000 | None Available |
Similar Homes in Raleigh, NC
Source: Doorify MLS
MLS Number: 10075503
APN: 1734.05-19-9451-000
- 1928 Jupiter Hills Ct
- 1913 Wild Dunes Dr
- 4724 Worchester Place
- 2004 Summer Shire Way
- 2037 Summer Shire Way
- 4828 Forest Highland Dr
- 4936 Liverpool Ln
- 2720 Burgundy Star Dr
- 4929 Liverpool Ln
- 5004 Royal Troon Dr
- 1721 Kingston Heath Way
- 1534 Crescent Townes Way
- 1533 Crescent Townes Way
- 1961 Indianwood Ct
- 1541 Crescent Townes Way
- 1543 Crescent Townes Way
- 1546 Crescent Townes Way
- 1542 Crescent Townes Way
- 1551 Crescent Townes Way
- 1555 Crescent Townes Way
