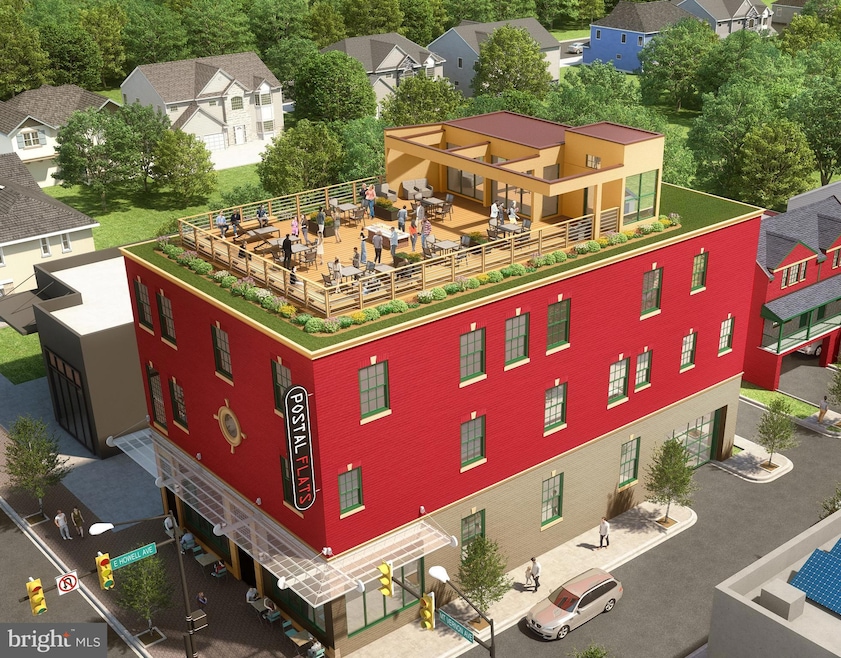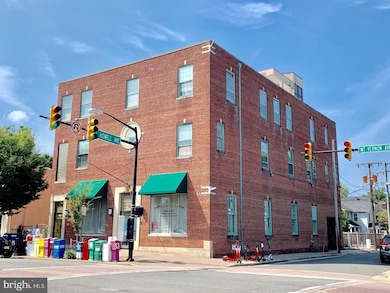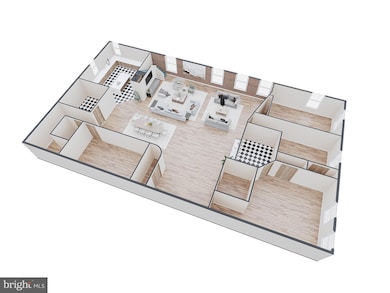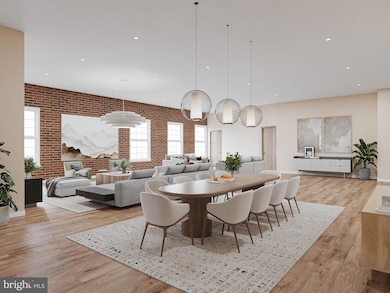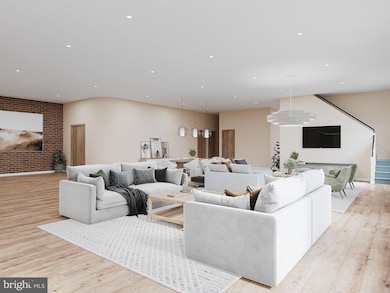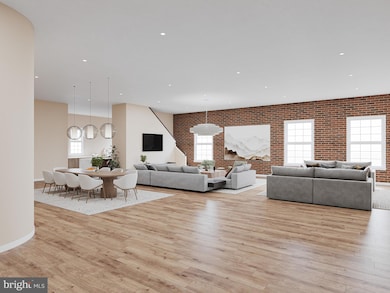1908 Mount Vernon Ave Alexandria, VA 22301
Del Ray NeighborhoodEstimated payment $24,141/month
Highlights
- Panoramic View
- No HOA
- Halls are 36 inches wide or more
- Federal Architecture
- Home Security System
- Central Air
About This Home
Looking for an awesome location in the eclectic Del Ray neighborhood with a huge wow factor, and income from solid tenants to partially offset your mortgage? This 3-story brick building with art-deco elements is your answer. Referred to as “perhaps the most distinctive building” on Mt. Vernon Ave., AKA the “Main Street” of Del Ray, now you can put your own personal design stamp on a luxury residential conversion of the third floor of this 13,000 SF mixed-use building. Currently built out as high-end creative office space, it’s ready for a new owner to carry out his/her own vision. Seller is offering it as is only. Conversion to residential on 3rd floor is at option/cost of Purchaser.
Zoning is CL (Commercial Low), which allows residential over the existing commercial, up to four 1-BR units or a single unit as proposed. Renderings for a 3-BR, 2-BA, approx. 3,500 SF floor are included in the offering as an example of what the space could look like if converted. An interior staircase on the third floor leads to the wow factor--a small penthouse space and a rooftop deck, where you’ll see outstanding views of both Del Ray and the greater Alexandria area. Rooftop decks are fast becoming a major value-added feature in urban development, and here’s an opportunity to maximize this space too.
Included in the offering, and must be sold with, are 115 E. Howell Ave. (2,875 SF; Tax ID 14958500) and 117 E. Howell Ave. (2,875 SF; Tax ID 14959000), both zoned RB residential. 1908 Mt. Vernon Ave. (Tax ID 14960010), is the “parent” parcel of these lots and its assessment includes their value. The residential lots are used for parking by the tenants under a special-use permit that will need to be renewed by the new owner. A big plus to a new owner are the parking spaces on these lots, incredible to find anywhere in Alexandria. The second floor office space was upgraded with last year with new carpet and paint at a cost of $30,000, and the existing third floor office space underwent a $230K renovation in 2008, including skylights.
Ground floor tenant USPS and second floor iData are both on 5-year leases expiring 12/31/2028. USPS has one additional 5-year option. $225,000 in gross income, before expenses.
Property is also listed under Commercial. See MLS# VAAX2029718.
Home Details
Home Type
- Single Family
Est. Annual Taxes
- $27,467
Year Built
- Built in 1946
Lot Details
- 5,152 Sq Ft Lot
- 115 E. Howell Ave. #14958500 117 E. Howell Ave. #14959000
- Property is zoned CL, C-L zoning allows both commercial and residential. The two lots included on E. Howell Ave. are zoned RB, a residential zoning.
Property Views
- Panoramic
- City
Home Design
- Federal Architecture
- Art Deco Architecture
- Brick Exterior Construction
Interior Spaces
- 13,096 Sq Ft Home
- Property has 3 Levels
Home Security
- Home Security System
- Fire Sprinkler System
Parking
- 11 Open Parking Spaces
- 11 Parking Spaces
- Parking Lot
Accessible Home Design
- Accessible Elevator Installed
- Halls are 36 inches wide or more
- Doors are 32 inches wide or more
Schools
- Mount Vernon Elementary School
- George Washington Middle School
- T.C. Williams High School
Utilities
- Central Air
- Heating System Uses Steam
- Natural Gas Water Heater
Community Details
- No Home Owners Association
- Del Ray Subdivision
Listing and Financial Details
- Tax Lot 501
- Assessor Parcel Number 14960010
Map
Home Values in the Area
Average Home Value in this Area
Tax History
| Year | Tax Paid | Tax Assessment Tax Assessment Total Assessment is a certain percentage of the fair market value that is determined by local assessors to be the total taxable value of land and additions on the property. | Land | Improvement |
|---|---|---|---|---|
| 2024 | $28,733 | $2,420,000 | $664,608 | $1,755,392 |
| 2023 | $26,629 | $2,399,000 | $654,120 | $1,744,880 |
| 2022 | $26,629 | $2,399,000 | $654,120 | $1,744,880 |
| 2021 | $27,883 | $2,512,000 | $654,120 | $1,857,880 |
| 2020 | $38,539 | $3,560,000 | $654,120 | $2,905,880 |
| 2019 | $35,731 | $3,162,000 | $654,120 | $2,507,880 |
| 2018 | $33,086 | $2,928,000 | $654,120 | $2,273,880 |
| 2017 | $32,510 | $2,877,000 | $654,120 | $2,222,880 |
| 2016 | $30,108 | $2,806,000 | $654,120 | $2,151,880 |
| 2015 | $27,089 | $2,597,230 | $153,872 | $2,443,358 |
| 2014 | $24,888 | $2,386,230 | $153,872 | $2,232,358 |
Property History
| Date | Event | Price | Change | Sq Ft Price |
|---|---|---|---|---|
| 12/30/2024 12/30/24 | Price Changed | $3,995,000 | +1.1% | $305 / Sq Ft |
| 07/23/2024 07/23/24 | Price Changed | $3,950,000 | -11.7% | $302 / Sq Ft |
| 01/20/2024 01/20/24 | For Sale | $4,475,000 | -- | $342 / Sq Ft |
Source: Bright MLS
MLS Number: VAAX2030462
APN: 034.04-09-09
- 1731 Price St
- 210 E Duncan Ave
- 3 E Custis Ave
- 311 1/2 E Bellefonte Ave
- 313 E Windsor Ave Unit A
- 1 E Custis Ave
- 408 E Monroe Ave
- 11 W Caton Ave
- 2406 Burke Ave Unit A
- 525 E Nelson Ave
- 2408A Burke Ave
- 506 E Howell Ave Unit A
- 547 E Duncan Ave
- 110 E Raymond Ave
- 1 Ancell St
- 1935 Richmond Hwy Unit 101
- 297 E Raymond Ave
- 203 W Mason Ave
- 8 E Glendale Ave
- 1005 Ramsey St
