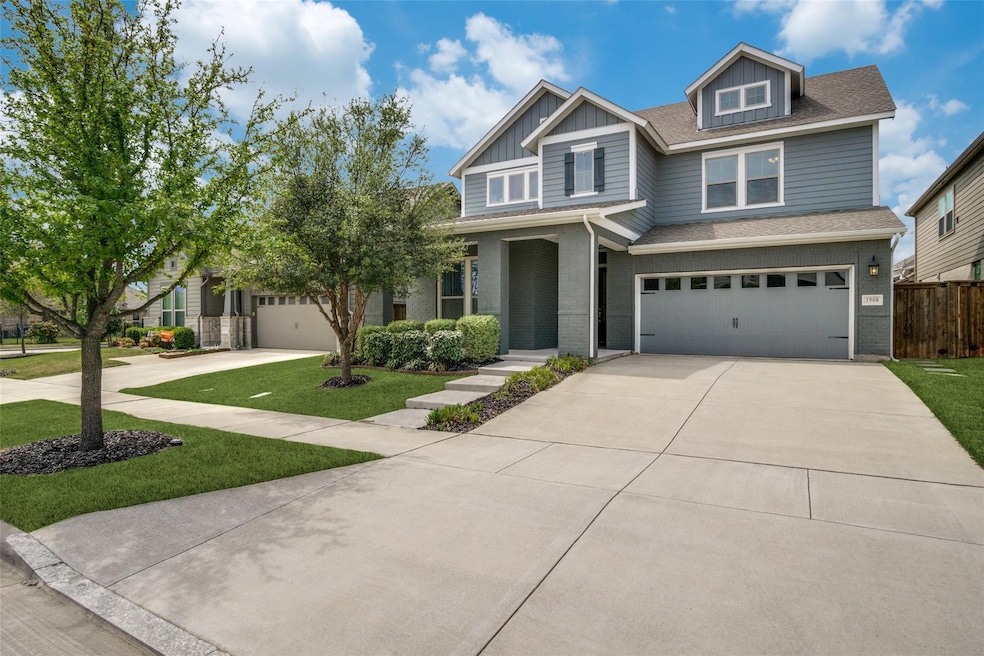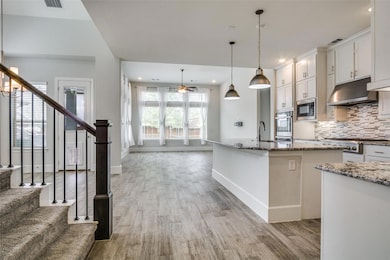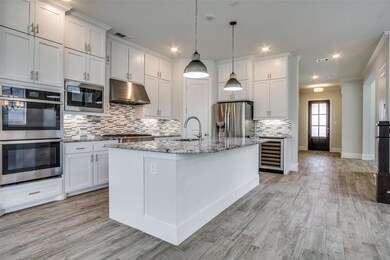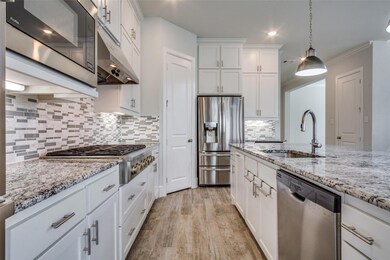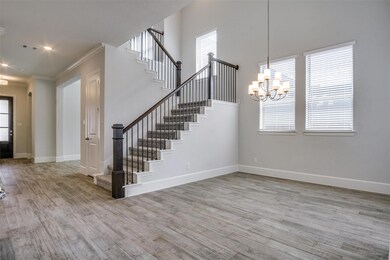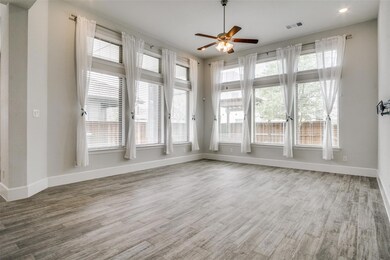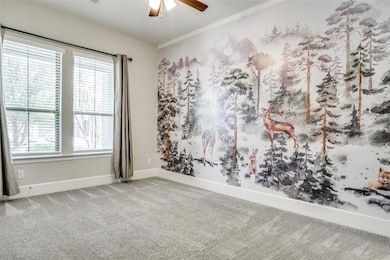Highlights
- Cabana
- Open Floorplan
- Traditional Architecture
- Walsh Elementary School Rated A
- Vaulted Ceiling
- Outdoor Kitchen
About This Home
Located in the highly sought-after Walsh community, Aledo ISD, 1908 Roundtree Cir E offers a spacious and well-designed layout perfect for comfortable living. This 4-bedroom, 3-bath home features two living areas, including a large upstairs bonus room with ample, walk-in attic storage. The primary suite is a true retreat with an oversized shower, garden tub, and a walk-in closet that conveniently connects to the laundry room. A second bedroom on the main floor provides flexibility, along with a dedicated office for work-from-home needs. The open-concept kitchen includes a built-in wine fridge, refrigerator, and plenty of counter space for entertaining. Step outside to enjoy the backyard’s custom pergola and built-in outdoor kitchen, perfect for dining and relaxing. Other features include window coverings throughout. Included in your rent, get access to Walsh HOA amenities—high-speed internet, 2 pools, fitness center with weekly classes, multiple trails, makerspace with woodworking shop, dog parks, tennis court, pickleball, basketball, planned community events, and more—all included. Don't miss this incredible rental opportunity!
Listing Agent
Williams Trew Real Estate Brokerage Phone: 469-387-3050 License #0679158

Home Details
Home Type
- Single Family
Est. Annual Taxes
- $11,391
Year Built
- Built in 2019
Lot Details
- 6,011 Sq Ft Lot
- Gated Home
- Property is Fully Fenced
- Wood Fence
- Interior Lot
- Irrigation Equipment
- Few Trees
- Private Yard
Parking
- 2 Car Attached Garage
- Parking Accessed On Kitchen Level
- Front Facing Garage
- Garage Door Opener
- Driveway
- On-Street Parking
Home Design
- Traditional Architecture
- Brick Exterior Construction
- Slab Foundation
- Composition Roof
Interior Spaces
- 3,017 Sq Ft Home
- 2-Story Property
- Open Floorplan
- Wired For A Flat Screen TV
- Vaulted Ceiling
- Ceiling Fan
- Chandelier
- Decorative Lighting
- Gas Log Fireplace
- Window Treatments
Kitchen
- Eat-In Kitchen
- Electric Oven
- Built-In Gas Range
- Microwave
- Dishwasher
- Wine Cooler
- Kitchen Island
- Disposal
Bedrooms and Bathrooms
- 4 Bedrooms
- Walk-In Closet
- 3 Full Bathrooms
Eco-Friendly Details
- ENERGY STAR Qualified Equipment for Heating
Pool
- Cabana
- Lap Pool
- In Ground Pool
- Pool Water Feature
Outdoor Features
- Covered patio or porch
- Outdoor Kitchen
- Exterior Lighting
- Built-In Barbecue
Schools
- Walsh Elementary School
- Mcanally Middle School
- Aledo High School
Utilities
- Central Heating and Cooling System
- Heating System Uses Natural Gas
- Underground Utilities
- Individual Gas Meter
- Tankless Water Heater
- Gas Water Heater
- High Speed Internet
Listing and Financial Details
- Residential Lease
- Security Deposit $4,250
- Tenant pays for electricity, exterior maintenance, gas, insurance, pest control, security, sewer, trash collection, water
- Negotiable Lease Term
- $55 Application Fee
- Legal Lot and Block 9 / G
- Assessor Parcel Number R000104575
Community Details
Overview
- Association fees include front yard maintenance, full use of facilities, internet, ground maintenance, management fees, security
- Insight HOA, Phone Number (214) 494-6002
- Walsh Ranch Quail Vly Subdivision
- Mandatory Home Owners Association
Amenities
- Community Mailbox
Pet Policy
- Pet Size Limit
- Pet Deposit $500
- 4 Pets Allowed
- Non Refundable Pet Fee
- Dogs Allowed
- Breed Restrictions
Map
Source: North Texas Real Estate Information Systems (NTREIS)
MLS Number: 20893051
APN: R000104575
- 13733 Green Elm Rd
- 1933 Roundtree Cir W
- 13733 Parkline Way
- 13609 Parkline Way
- 2016 Roundtree Cir E
- 13645 Sweetwalk Place
- TBD Green Elm Rd
- 1805 Shade Tree St
- 1857 Oak Trail Dr
- 13705 Green Hook Rd
- 13701 Green Hook Rd
- 13805 Marys Ridge Rd
- 1932 Bending Oak
- 2150 Village Walk Ln
- 2024 Grey Birch Place
- 2024 Grey Birch Place
- 2024 Grey Birch Place
- 2024 Grey Birch Place
- 2024 Grey Birch Place
- 2024 Grey Birch Place
