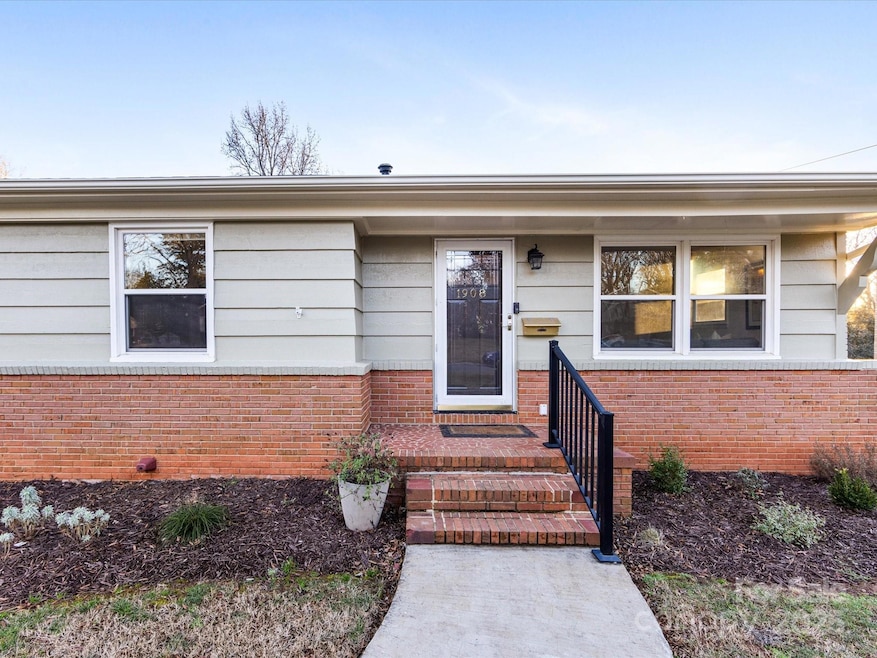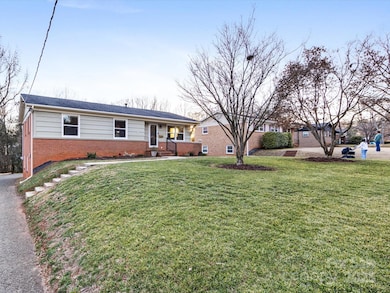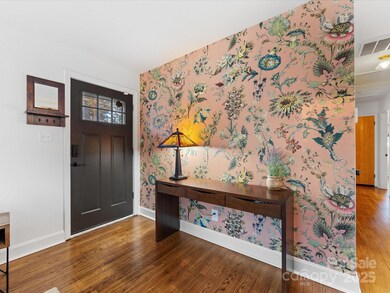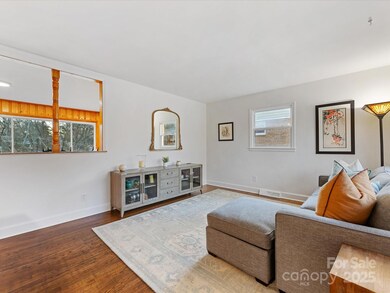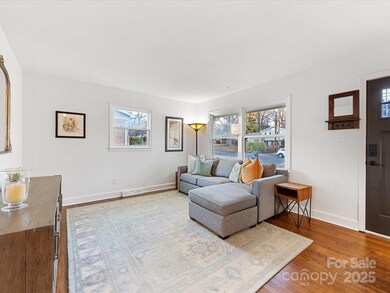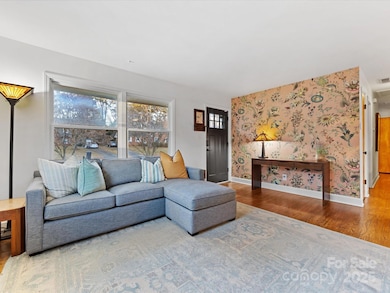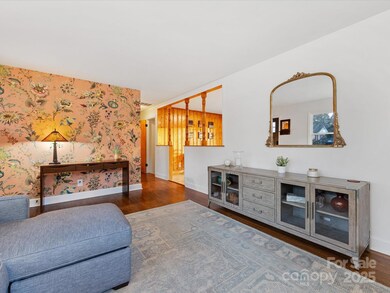
1908 Starbrook Dr Charlotte, NC 28210
Starmount Forest NeighborhoodHighlights
- Wooded Lot
- Ranch Style House
- Workshop
- South Mecklenburg High School Rated A-
- Wood Flooring
- 1 Car Attached Garage
About This Home
As of April 2025PRICE IMPROVEMENT! This Starmount ranch home with a basement offers an easy commute from anywhere in Charlotte. Set on an oversized lot, it features a partially finished lower level. The open living room is ideal for relaxing, while the large eat-in kitchen provides a peaceful wooded view and potential to design your dream space. The full bath has been recently updated with modern finishes. Hardwood floors run throughout the bedrooms, living area, and hallway on the main level. The primary bedroom includes an attached half bath. Downstairs, enjoy a spacious family room with a second half bath. The garage offers space for parking, storage, and or a workshop. There is also additional space in the unfinished area for a bedroom, media room, gym, or home office. All this, just minutes from the tranquil Little Sugar Creek Greenway, light rail, shopping, and dining.
Last Agent to Sell the Property
Heather Hopkinson & Associates Brokerage Phone: 704-609-2825 License #281242
Home Details
Home Type
- Single Family
Est. Annual Taxes
- $2,986
Year Built
- Built in 1962
Lot Details
- Lot Dimensions are 58x267x58x267
- Level Lot
- Wooded Lot
- Property is zoned N1-B
Parking
- 1 Car Attached Garage
- Basement Garage
- Rear-Facing Garage
- Garage Door Opener
- Driveway
Home Design
- Ranch Style House
- Brick Exterior Construction
- Wood Siding
Interior Spaces
- Ceiling Fan
- Insulated Windows
- Laundry Room
Kitchen
- Convection Oven
- Electric Cooktop
- Range Hood
Flooring
- Wood
- Tile
Bedrooms and Bathrooms
- 3 Main Level Bedrooms
Partially Finished Basement
- Walk-Out Basement
- Interior and Exterior Basement Entry
- Workshop
- Basement Storage
Outdoor Features
- Patio
Schools
- Starmount Elementary School
- Carmel Middle School
- South Mecklenburg High School
Utilities
- Forced Air Heating and Cooling System
- Cable TV Available
Community Details
- Starmount Subdivision
Listing and Financial Details
- Assessor Parcel Number 173-177-08
Map
Home Values in the Area
Average Home Value in this Area
Property History
| Date | Event | Price | Change | Sq Ft Price |
|---|---|---|---|---|
| 04/01/2025 04/01/25 | Sold | $457,000 | -4.6% | $293 / Sq Ft |
| 03/05/2025 03/05/25 | Price Changed | $479,000 | -2.2% | $307 / Sq Ft |
| 01/31/2025 01/31/25 | For Sale | $490,000 | +94.1% | $314 / Sq Ft |
| 08/09/2019 08/09/19 | Sold | $252,500 | +7.4% | $159 / Sq Ft |
| 07/08/2019 07/08/19 | Pending | -- | -- | -- |
| 07/04/2019 07/04/19 | For Sale | $235,000 | -- | $148 / Sq Ft |
Tax History
| Year | Tax Paid | Tax Assessment Tax Assessment Total Assessment is a certain percentage of the fair market value that is determined by local assessors to be the total taxable value of land and additions on the property. | Land | Improvement |
|---|---|---|---|---|
| 2023 | $2,986 | $374,100 | $195,000 | $179,100 |
| 2022 | $2,818 | $279,000 | $125,000 | $154,000 |
| 2021 | $2,807 | $279,000 | $125,000 | $154,000 |
| 2020 | $2,800 | $279,000 | $125,000 | $154,000 |
| 2019 | $2,784 | $279,000 | $125,000 | $154,000 |
| 2018 | $2,137 | $157,300 | $60,000 | $97,300 |
| 2017 | $2,099 | $157,300 | $60,000 | $97,300 |
| 2016 | $2,090 | $157,300 | $60,000 | $97,300 |
| 2015 | $2,078 | $157,300 | $60,000 | $97,300 |
| 2014 | $2,161 | $163,400 | $60,000 | $103,400 |
Mortgage History
| Date | Status | Loan Amount | Loan Type |
|---|---|---|---|
| Open | $432,500 | VA | |
| Closed | $432,500 | VA | |
| Previous Owner | $201,974 | New Conventional |
Deed History
| Date | Type | Sale Price | Title Company |
|---|---|---|---|
| Warranty Deed | $457,000 | Investors Title Insurance Comp | |
| Warranty Deed | $457,000 | Investors Title Insurance Comp | |
| Warranty Deed | $252,500 | None Available | |
| Deed | -- | -- |
Similar Homes in the area
Source: Canopy MLS (Canopy Realtor® Association)
MLS Number: 4217262
APN: 173-177-08
- 1628 Starbrook Dr
- 2036 Edgewater Dr
- 6956 Oakstone Place
- 7009 Wrentree Dr
- 7037 Wrentree Dr
- 1532 Starbrook Dr
- 6514 Highwood Place
- 1711 Brookdale Ave
- 7124 Brynhurst Dr
- 2815 Burnt Mill Rd
- 6619 Portland Rose Ln
- 5150 Mount Clare Ln
- 1708 Royal Gorge Ave
- 1438 Larkfield Ln
- 7024 Rockledge Dr
- 5908 Glassport Ln
- 2268 Kensington Station Pkwy
- 4224 Park South Station Blvd
- 2240 Kensington Station Pkwy
- 6449 Silver Star Ln
