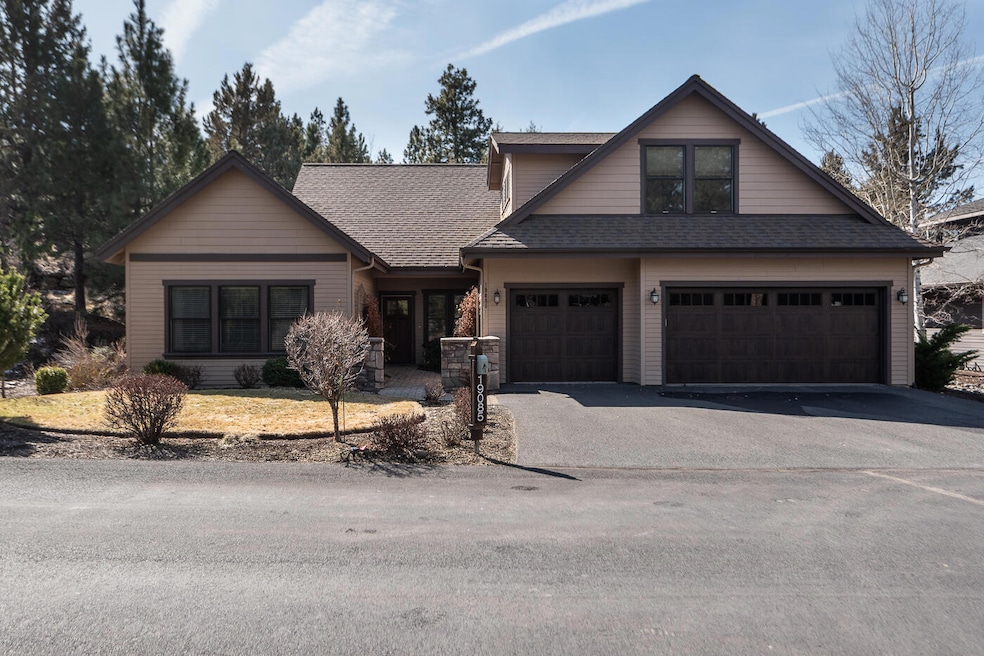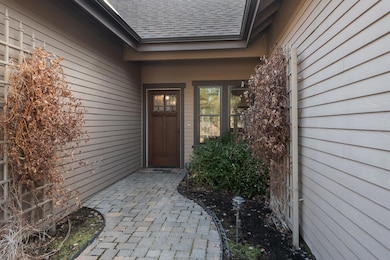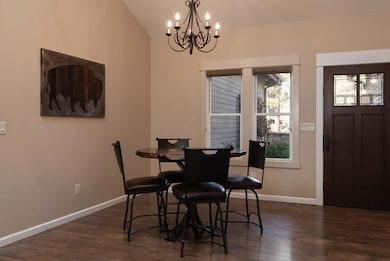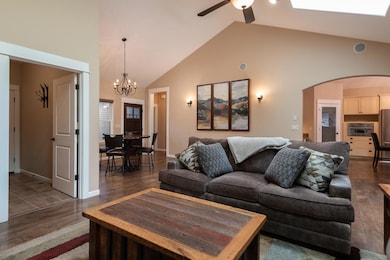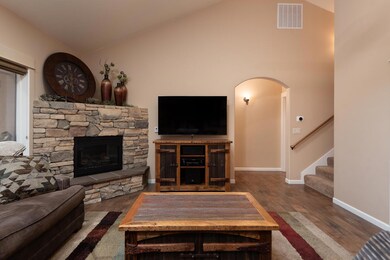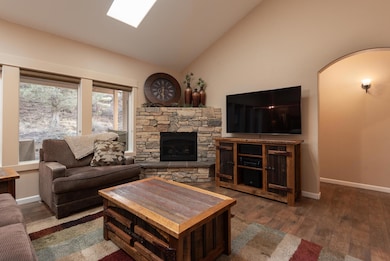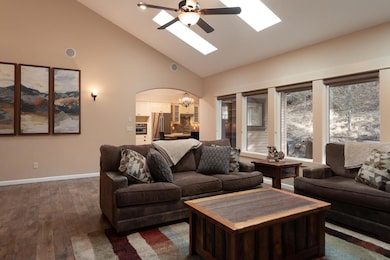
19085 Mt Hood Place Bend, OR 97701
Summit West NeighborhoodEstimated payment $7,646/month
Highlights
- Popular Property
- Open Floorplan
- Territorial View
- William E. Miller Elementary School Rated A-
- Northwest Architecture
- 2-minute walk to Three Pines Neighborhood Park
About This Home
Located in the desirable NW Bend neighborhood of Three Pines & situated on over a quarter acre corner lot at the end of a quiet cul de sac. This private, light & bright immaculate home features predominantly main level living with an open great room, gas fireplace, vaulted ceilings, fans & skylights. Beautiful well-appointed kitchen with large island & prep sink, newer SS Thermador appliances, built-ins & spacious pantry. Well separated primary suite that includes 2 closets, soaking tub & large walk-in shower. 2 guest bedrooms with an oversized Jack & Jill bath, providing separate bath areas. Additional powder room & convenient laundry room with sink & built-ins that leads to the large 3 car garage with additional storage. Upstairs is a private ensuite with full bath, perfect for guests or as a bonus room/office. Enjoy a private covered back patio & low maintenance yard along with adjoining small neighborhood playground & paved walking/biking trails to Bend's Shevlin Park and beyond.
Open House Schedule
-
Friday, April 25, 20252:00 to 5:00 pm4/25/2025 2:00:00 PM +00:004/25/2025 5:00:00 PM +00:00Hosted by Brad PayneAdd to Calendar
-
Saturday, April 26, 202512:00 to 3:00 pm4/26/2025 12:00:00 PM +00:004/26/2025 3:00:00 PM +00:00Hosted by Janell PayneAdd to Calendar
Home Details
Home Type
- Single Family
Est. Annual Taxes
- $10,351
Year Built
- Built in 2011
Lot Details
- 0.27 Acre Lot
- Drip System Landscaping
- Corner Lot
- Front Yard Sprinklers
- Property is zoned RS, RS
HOA Fees
- $141 Monthly HOA Fees
Parking
- 3 Car Attached Garage
- Garage Door Opener
- Driveway
- On-Street Parking
Property Views
- Territorial
- Neighborhood
Home Design
- Northwest Architecture
- Traditional Architecture
- Stem Wall Foundation
- Frame Construction
- Composition Roof
Interior Spaces
- 2,621 Sq Ft Home
- 2-Story Property
- Open Floorplan
- Wired For Sound
- Built-In Features
- Vaulted Ceiling
- Ceiling Fan
- Skylights
- Gas Fireplace
- Double Pane Windows
- Vinyl Clad Windows
- Great Room with Fireplace
- Laundry Room
Kitchen
- Eat-In Kitchen
- Range with Range Hood
- Microwave
- Dishwasher
- Kitchen Island
- Laminate Countertops
- Disposal
Flooring
- Wood
- Carpet
- Tile
Bedrooms and Bathrooms
- 4 Bedrooms
- Primary Bedroom on Main
- Linen Closet
- Walk-In Closet
- Jack-and-Jill Bathroom
- Double Vanity
- Soaking Tub
- Bathtub Includes Tile Surround
Home Security
- Surveillance System
- Carbon Monoxide Detectors
- Fire and Smoke Detector
Eco-Friendly Details
- Sprinklers on Timer
Schools
- William E Miller Elementary School
- Pacific Crest Middle School
- Summit High School
Utilities
- Forced Air Heating and Cooling System
- Heating System Uses Natural Gas
- Natural Gas Connected
- Water Heater
- Cable TV Available
Listing and Financial Details
- Tax Lot 55
- Assessor Parcel Number 244206
Community Details
Overview
- Three Pines Subdivision
- On-Site Maintenance
- Maintained Community
- Property is near a preserve or public land
Recreation
- Community Playground
- Park
- Trails
- Snow Removal
Map
Home Values in the Area
Average Home Value in this Area
Tax History
| Year | Tax Paid | Tax Assessment Tax Assessment Total Assessment is a certain percentage of the fair market value that is determined by local assessors to be the total taxable value of land and additions on the property. | Land | Improvement |
|---|---|---|---|---|
| 2024 | $10,351 | $618,200 | -- | -- |
| 2023 | $9,595 | $600,200 | $0 | $0 |
| 2022 | $8,952 | $565,750 | $0 | $0 |
| 2021 | $8,966 | $549,280 | $0 | $0 |
| 2020 | $8,506 | $549,280 | $0 | $0 |
| 2019 | $8,335 | $533,290 | $0 | $0 |
| 2018 | $8,102 | $517,760 | $0 | $0 |
| 2017 | $7,866 | $502,680 | $0 | $0 |
| 2016 | $7,504 | $488,040 | $0 | $0 |
| 2015 | $7,298 | $473,830 | $0 | $0 |
| 2014 | -- | $460,030 | $0 | $0 |
Property History
| Date | Event | Price | Change | Sq Ft Price |
|---|---|---|---|---|
| 04/22/2025 04/22/25 | Price Changed | $1,190,000 | -5.6% | $454 / Sq Ft |
| 04/03/2025 04/03/25 | Price Changed | $1,260,000 | -1.2% | $481 / Sq Ft |
| 03/25/2025 03/25/25 | Price Changed | $1,275,000 | -0.9% | $486 / Sq Ft |
| 03/04/2025 03/04/25 | For Sale | $1,287,000 | +74.2% | $491 / Sq Ft |
| 09/13/2018 09/13/18 | Sold | $739,000 | 0.0% | $288 / Sq Ft |
| 08/02/2018 08/02/18 | Pending | -- | -- | -- |
| 07/23/2018 07/23/18 | For Sale | $739,000 | +32.0% | $288 / Sq Ft |
| 07/09/2015 07/09/15 | Sold | $560,000 | -4.3% | $218 / Sq Ft |
| 06/09/2015 06/09/15 | Pending | -- | -- | -- |
| 03/09/2015 03/09/15 | For Sale | $585,000 | -- | $228 / Sq Ft |
Deed History
| Date | Type | Sale Price | Title Company |
|---|---|---|---|
| Warranty Deed | $739,000 | Western Title & Escrow | |
| Warranty Deed | $560,000 | First American Title | |
| Interfamily Deed Transfer | -- | Amerititle | |
| Interfamily Deed Transfer | -- | Accommodation | |
| Warranty Deed | $80,000 | Amerititle |
Mortgage History
| Date | Status | Loan Amount | Loan Type |
|---|---|---|---|
| Open | $630,400 | New Conventional | |
| Closed | $591,200 | New Conventional | |
| Previous Owner | $75,000 | Credit Line Revolving | |
| Previous Owner | $183,500 | New Conventional | |
| Previous Owner | $170,000 | New Conventional | |
| Previous Owner | $2,000,000 | Credit Line Revolving |
Similar Homes in Bend, OR
Source: Central Oregon Association of REALTORS®
MLS Number: 220196761
APN: 244206
- 19145 NW Chiloquin Dr
- 19115 NW Chiloquin Dr
- 62726 NW Mehama Dr
- 19169 NW Mt Shasta Ct
- 19062 Mt McLoughlin Ln
- 19051 Mt McLoughlin Ln
- 18947 NW Squirrel Tail Loop
- 62777 NW Sand Lily Way
- 62734 Mt Hood Dr
- 3431 NW Jackwood Place
- 62648 NW Woodsman Ct Unit Lot 28
- 62685 Mcclain Dr
- 62651 NW Ember Place
- 2671 NW Brickyard St
- 62617 NW Mt Thielsen Dr
- 62589 Mt Hood Dr
- 62581 Mt Hood Dr
- 0 Ostrom Drive Lot 53
- 2637 NW Waymaker Ct Unit Lot 2
- 2650 NW Waymaker Ct Unit Lot 11
