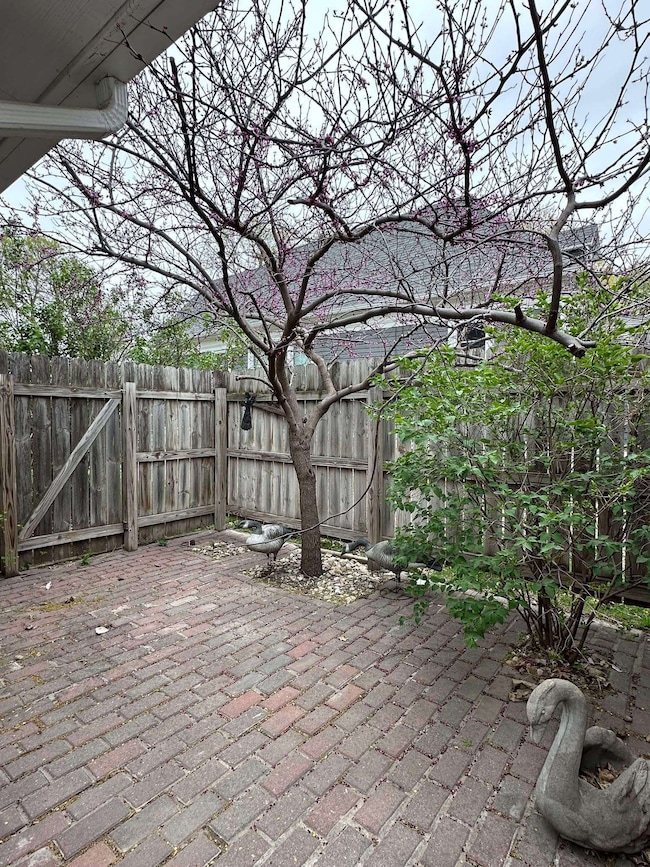
1909 10th St Columbus, NE 68601
Estimated payment $1,613/month
Highlights
- Reverse Osmosis System
- Sun or Florida Room
- Formal Dining Room
- Main Floor Primary Bedroom
- Workshop
- 2 Car Detached Garage
About This Home
Large 1.5 story home with additional income opportunity! 3+1 bedroom home with 2 bathrooms, oversized 25x27 2 stall garage, large 17x27 shop, large 10x17 shed, inviting front porch, 2 patios, heated and cooled sunroom, fire pit area, main floor laundry, and an established peach tree. Income potential from apartment opportunity in the basement complete with a kitchen area, separate laundry, living room, bedroom, bathroom and separate entrance & exit. Roof on house, radon system, furnace, AC, water heater all replaced in the last handful of years. Tasteful updates with usability in mind while keeping original charm. Schedule your showing today!
Home Details
Home Type
- Single Family
Year Built
- Built in 1936
Lot Details
- Lot Dimensions are 66x132
- Wood Fence
- Landscaped
Home Design
- Frame Construction
- Composition Shingle Roof
- Asphalt Roof
- Wood Siding
- Vinyl Siding
- Radon Mitigation System
Interior Spaces
- 1,420 Sq Ft Home
- 1.5-Story Property
- Window Treatments
- Formal Dining Room
- Workshop
- Sun or Florida Room
Kitchen
- Electric Range
- Microwave
- Dishwasher
- Disposal
- Reverse Osmosis System
Flooring
- Carpet
- Laminate
Bedrooms and Bathrooms
- 3 Bedrooms | 2 Main Level Bedrooms
- Primary Bedroom on Main
- 2 Bathrooms
Laundry
- Laundry on main level
- Laundry in Kitchen
- Dryer
- Washer
- Sink Near Laundry
Finished Basement
- Basement Fills Entire Space Under The House
- Laundry in Basement
- 1 Bathroom in Basement
- 1 Bedroom in Basement
Home Security
- Surveillance System
- Fire and Smoke Detector
Parking
- 2 Car Detached Garage
- Garage Door Opener
Outdoor Features
- Patio
- Storage Shed
Schools
- Cps Elementary School
- CMS Middle School
- CHS High School
Utilities
- Forced Air Heating and Cooling System
- Water Heater Leased
Community Details
- Original Subdivision
Listing and Financial Details
- Assessor Parcel Number 710004900
Map
Home Values in the Area
Average Home Value in this Area
Tax History
| Year | Tax Paid | Tax Assessment Tax Assessment Total Assessment is a certain percentage of the fair market value that is determined by local assessors to be the total taxable value of land and additions on the property. | Land | Improvement |
|---|---|---|---|---|
| 2024 | -- | $188,950 | $26,135 | $162,815 |
| 2023 | $0 | $179,360 | $26,135 | $153,225 |
| 2022 | $0 | $151,050 | $26,135 | $124,915 |
| 2021 | $1,099 | $139,500 | $21,780 | $117,720 |
| 2020 | $1,099 | $128,430 | $21,780 | $106,650 |
| 2019 | $978 | $119,685 | $21,780 | $97,905 |
| 2018 | $978 | $111,690 | $17,425 | $94,265 |
| 2017 | $2,030 | $111,690 | $17,425 | $94,265 |
| 2016 | $1,861 | $101,795 | $17,425 | $84,370 |
| 2015 | $1,879 | $101,795 | $17,425 | $84,370 |
| 2014 | $1,922 | $101,880 | $13,070 | $88,810 |
| 2012 | -- | $91,775 | $13,070 | $78,705 |
Property History
| Date | Event | Price | Change | Sq Ft Price |
|---|---|---|---|---|
| 04/18/2025 04/18/25 | For Sale | $289,000 | -- | $204 / Sq Ft |
Deed History
| Date | Type | Sale Price | Title Company |
|---|---|---|---|
| Warranty Deed | -- | -- | |
| Warranty Deed | $82,000 | -- |
Mortgage History
| Date | Status | Loan Amount | Loan Type |
|---|---|---|---|
| Closed | $0 | New Conventional |
Similar Homes in Columbus, NE
Source: Columbus Board of REALTORS® (NE)
MLS Number: 20250196
APN: 710004900






