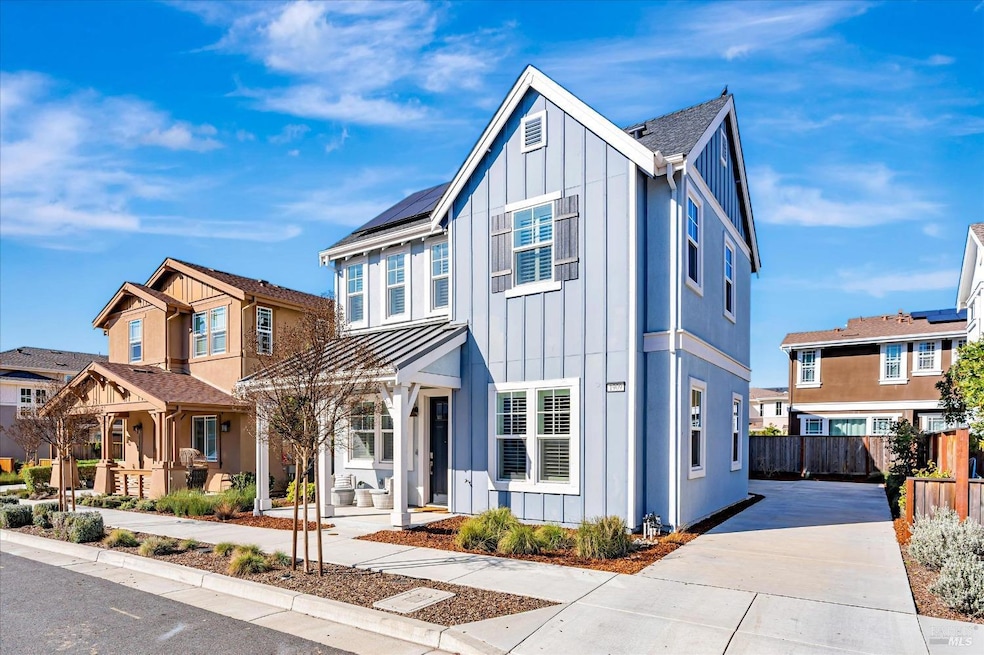
1909 Alvarado St Petaluma, CA 94952
Waterfront NeighborhoodHighlights
- Solar Power System
- Engineered Wood Flooring
- Great Room
- Kenilworth Junior High School Rated A-
- Loft
- Quartz Countertops
About This Home
As of March 2025Discover the beautiful Plan 5 model in the desirable Riverfront Tri Pointe neighborhood of West Petaluma. This stunning residence features an open concept design that seamlessly connects the living, dining, and chef's kitchen areas, highlighted by a huge island that serves as the focal point for entertaining and family gatherings. With three spacious bedrooms, including a vast primary suite with a luxurious bathroom, this home offers a perfect blend of comfort and style. The upstairs flex space is ideal for a second family room, complemented by convenient upstairs laundry equipped with cabinetry. Two guest rooms share a well-designed Jack and Jill bath, catering to family and visitors alike. Additional highlights include owned solar panels for energy efficiency and elegant shutters throughout. Located just steps from the scenic path along the Petaluma River, this home combines beautiful living spaces with an unbeatable location for outdoor enjoyment.
Last Buyer's Agent
Cody Luther
Redfin License #02125408

Home Details
Home Type
- Single Family
Est. Annual Taxes
- $14,003
Year Built
- Built in 2021
Lot Details
- 3,498 Sq Ft Lot
- Property is Fully Fenced
- Landscaped
- Front Yard Sprinklers
- Low Maintenance Yard
HOA Fees
- $90 Monthly HOA Fees
Parking
- 2 Car Direct Access Garage
- Enclosed Parking
- Electric Vehicle Home Charger
- Garage Door Opener
Interior Spaces
- 2,307 Sq Ft Home
- 2-Story Property
- Ceiling Fan
- Great Room
- Family Room Off Kitchen
- Living Room
- Loft
- Bonus Room
- Video Cameras
Kitchen
- Free-Standing Gas Range
- Range Hood
- Microwave
- Dishwasher
- Kitchen Island
- Quartz Countertops
- Concrete Kitchen Countertops
- Disposal
Flooring
- Engineered Wood
- Carpet
Bedrooms and Bathrooms
- 3 Bedrooms
- Primary Bedroom Upstairs
- Walk-In Closet
- Jack-and-Jill Bathroom
- Bathroom on Main Level
- Bathtub with Shower
Laundry
- Laundry Room
- Laundry on upper level
- Dryer
- Washer
Utilities
- Central Heating and Cooling System
- Power Generator
- Cable TV Available
Additional Features
- Solar Power System
- Front Porch
Listing and Financial Details
- Assessor Parcel Number 136-700-076-000
Community Details
Overview
- Association fees include ground maintenance, management
- Riverfront Community Association, Phone Number (800) 443-2025
- Tri Pointe Subdivision
- Greenbelt
Recreation
- Community Playground
- Park
Map
Home Values in the Area
Average Home Value in this Area
Property History
| Date | Event | Price | Change | Sq Ft Price |
|---|---|---|---|---|
| 03/18/2025 03/18/25 | Sold | $995,000 | 0.0% | $431 / Sq Ft |
| 03/12/2025 03/12/25 | Pending | -- | -- | -- |
| 02/22/2025 02/22/25 | For Sale | $995,000 | 0.0% | $431 / Sq Ft |
| 02/21/2025 02/21/25 | Off Market | $995,000 | -- | -- |
| 02/11/2025 02/11/25 | For Sale | $995,000 | -- | $431 / Sq Ft |
Tax History
| Year | Tax Paid | Tax Assessment Tax Assessment Total Assessment is a certain percentage of the fair market value that is determined by local assessors to be the total taxable value of land and additions on the property. | Land | Improvement |
|---|---|---|---|---|
| 2023 | $14,003 | $271,238 | $271,238 | $0 |
| 2022 | $6,011 | $265,920 | $265,920 | $0 |
| 2021 | $5,163 | $215,958 | $215,958 | $0 |
| 2020 | $3,961 | $148,408 | $148,408 | $0 |
| 2019 | $1,766 | $145,499 | $145,499 | $0 |
Mortgage History
| Date | Status | Loan Amount | Loan Type |
|---|---|---|---|
| Open | $395,000 | New Conventional |
Deed History
| Date | Type | Sale Price | Title Company |
|---|---|---|---|
| Grant Deed | $995,000 | First American Title | |
| Grant Deed | $949,000 | First American Title Company | |
| Grant Deed | $3,911,000 | First American Title Company | |
| Grant Deed | $3,911,000 | First American Title Company |
Similar Homes in Petaluma, CA
Source: Bay Area Real Estate Information Services (BAREIS)
MLS Number: 325010967
APN: 136-700-076
- 1821 Bautista Way
- 428 Jacquelyn Ln
- 212 Preston Ct
- 1005 Warren Dr
- 907 Cedarwood Ln
- 1209 Nadine Ln
- 505 Sapphire St
- 1821 Lakeville Hwy Unit 77
- 586 Sapphire St
- 518 Sapphire St
- 840 Sprucewood Ct
- 21 Baker Ct
- 512 Mountain View Ave
- 1255 Santa Ines Way
- 1262 Pacific Ave
- 1005 Glen Eagle Dr
- 45 Augusta Cir
- 705 5th St
- 0 Lakeville St
- 315 Lakeville St
