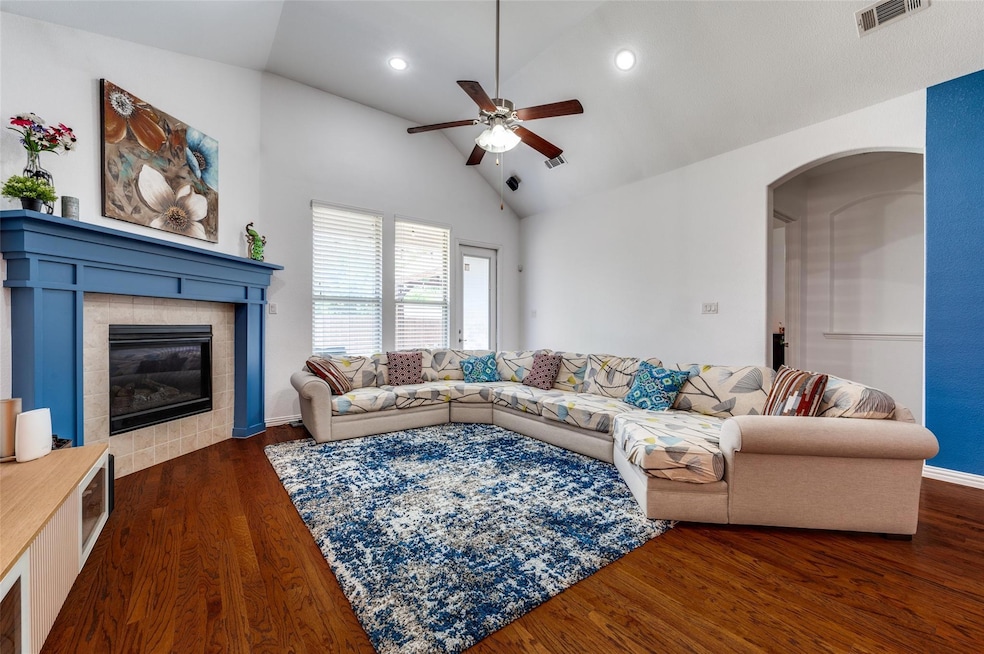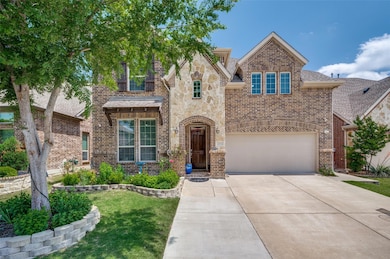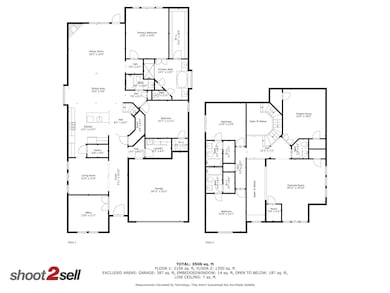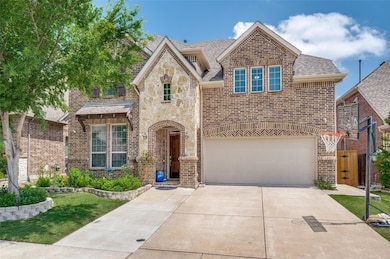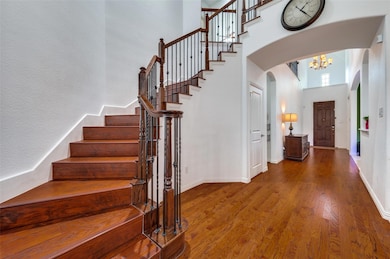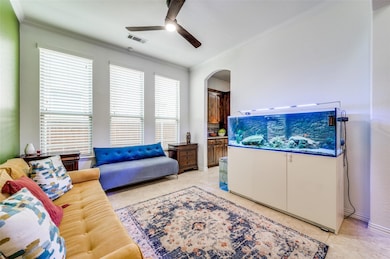1909 Angola Dr McKinney, TX 75072
Westridge NeighborhoodHighlights
- Traditional Architecture
- 2 Car Attached Garage
- Ceiling Fan
- Mooneyham Elementary School Rated A
- Central Heating and Cooling System
- Wood Fence
About This Home
This Stunning West facing home located in the sought after Heights of Westridge Community in Frisco ISD.Enter into a double volumn foyer leading to a large eat in kitchen with granite island & a FRIDGE,a spacious breakfast nook,utilities room with a WASHER DRYER & open floorplan perfect for large gatherings or entertaining.First floor also features an office space along with a guest room adjacent to a full bath.Upstairs feature a MEDIA ROOM,GAME ROOM and two bedrooms with 2 full bath.Backyard offers an expanded concrete pad under a cedar pergola.The amenities feature two community pools, clubhouse, park, jogging path, exemplary elementary school within walking distance,& Westridge Golf Course.
Listing Agent
RE/MAX DFW Associates Brokerage Phone: 214-507-3006 License #0621571

Home Details
Home Type
- Single Family
Est. Annual Taxes
- $8,316
Year Built
- Built in 2015
Lot Details
- 6,011 Sq Ft Lot
- Wood Fence
Parking
- 2 Car Attached Garage
- Front Facing Garage
Home Design
- Traditional Architecture
- Brick Exterior Construction
- Slab Foundation
- Siding
Interior Spaces
- 3,630 Sq Ft Home
- 2-Story Property
- Ceiling Fan
- Decorative Fireplace
Kitchen
- Electric Oven
- Gas Cooktop
- Microwave
- Dishwasher
- Disposal
Bedrooms and Bathrooms
- 4 Bedrooms
Schools
- Mooneyham Elementary School
- Roach Middle School
- Heritage High School
Utilities
- Central Heating and Cooling System
- Vented Exhaust Fan
- Gas Water Heater
Listing and Financial Details
- Residential Lease
- Security Deposit $3,450
- Tenant pays for all utilities
- 12 Month Lease Term
- $44 Application Fee
- Legal Lot and Block 38 / HH
- Assessor Parcel Number R106120HH03801
Community Details
Overview
- Assured Management HOA, Phone Number (469) 480-8000
- Heights At Westridge Ph Vii The Subdivision
- Mandatory Home Owners Association
Pet Policy
- No Pets Allowed
Map
Source: North Texas Real Estate Information Systems (NTREIS)
MLS Number: 20889063
APN: R-10612-0HH-0380-1
- 10912 Capri Dr
- 10612 Bolivar Dr
- 10617 Cochron Dr
- 10509 Bolivar Dr
- 10708 Leesa Dr
- 2225 Marion Dr
- 2504 Indigo Dr
- 12532 Princess Dr
- 13798 French Creek Ln
- 10832 Sexton Dr
- 12461 Burnt Prairie Ln
- 10324 Cochron Dr
- 1216 Dripping Springs Ln
- 10329 Cedar Breaks View
- 10625 Sexton Dr
- 10520 Sexton Dr
- 10316 Matador Dr
- 12565 Lost Valley Dr
- 13866 Round Prairie Ln
- 10224 Cedar Breaks View
