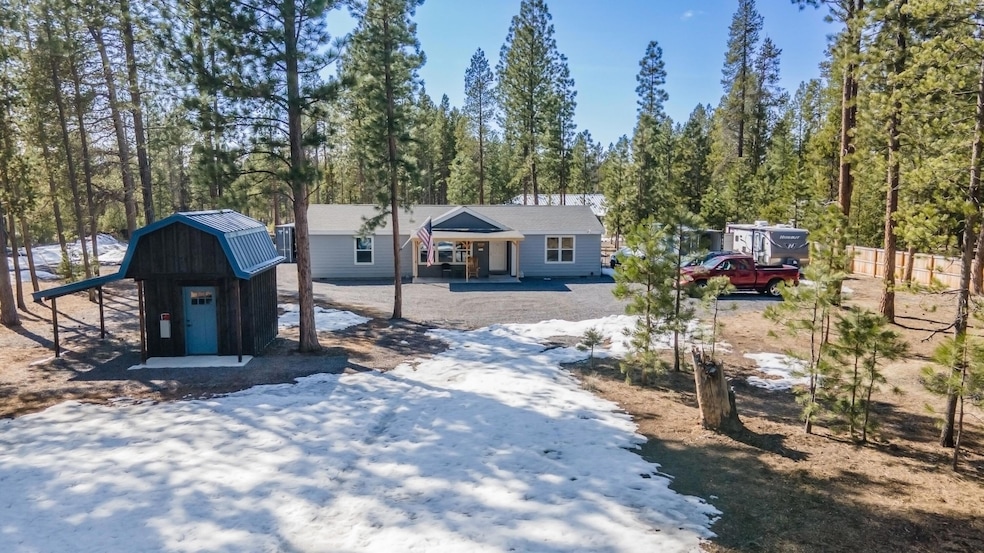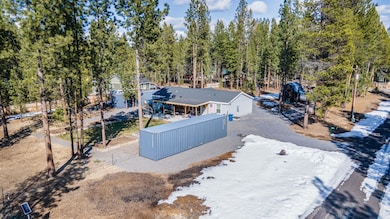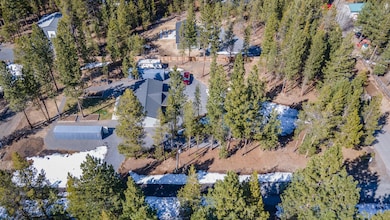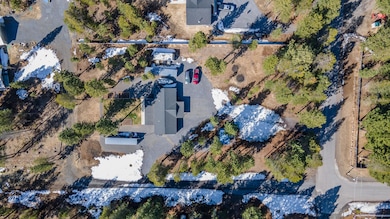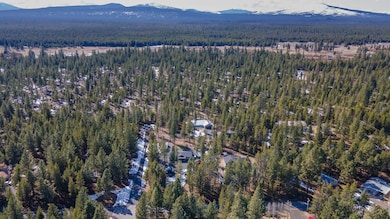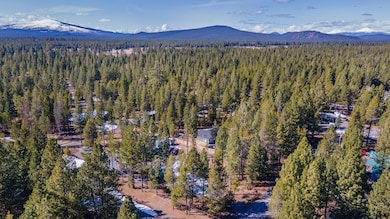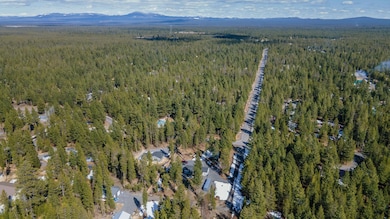
1909 Hackett Dr La Pine, OR 97739
Estimated payment $2,294/month
Highlights
- RV Access or Parking
- Forest View
- Ranch Style House
- Open Floorplan
- Wooded Lot
- Corner Lot
About This Home
Looking for your dream home in the woods? This private oasis, built in 2022, is waiting for you. With high ceilings and an open floor plan, this home offers spacious living in a serene setting. Each room features a walk-in closet, and the primary bedroom boasts a luxurious tile shower. The lot has been beautifully cleared and fully graveled, with a convenient pull-through driveway and ample space to park all your toys. The home also includes a beautifully crafted patio and back deck, perfect for embracing the surrounding Ponderosa trees. Sit outside, relax, and enjoy the peace and quiet as you listen to the wind rustle through the trees and the birds singing. It's clear this home was built with pride and attention to detail. If you're seeking privacy, comfort, and a connection to nature, this is the perfect place to call home. Don't miss out on this rare gem in the woods!
Property Details
Home Type
- Mobile/Manufactured
Est. Annual Taxes
- $1,188
Year Built
- Built in 2020
Lot Details
- 0.97 Acre Lot
- No Common Walls
- Fenced
- Landscaped
- Native Plants
- Corner Lot
- Level Lot
- Wooded Lot
Property Views
- Forest
- Territorial
Home Design
- Ranch Style House
- Block Foundation
- Composition Roof
Interior Spaces
- 1,512 Sq Ft Home
- Open Floorplan
- Built-In Features
- Double Pane Windows
- Vinyl Clad Windows
- Mud Room
- Living Room
- Dining Room
Kitchen
- Eat-In Kitchen
- Oven
- Cooktop with Range Hood
- Microwave
- Dishwasher
- Kitchen Island
- Laminate Countertops
Flooring
- Carpet
- Laminate
Bedrooms and Bathrooms
- 3 Bedrooms
- Linen Closet
- Walk-In Closet
- 2 Full Bathrooms
- Bathtub with Shower
- Bathtub Includes Tile Surround
Laundry
- Laundry Room
- Dryer
- Washer
Home Security
- Surveillance System
- Carbon Monoxide Detectors
- Fire and Smoke Detector
Parking
- Driveway
- RV Access or Parking
Outdoor Features
- Shed
- Storage Shed
Schools
- Gilchrist Elementary School
- Gilchrist Jr/Sr High Middle School
- Gilchrist Jr/Sr High School
Mobile Home
- Manufactured Home With Land
Utilities
- Cooling Available
- Heat Pump System
- Well
- Septic Tank
- Leach Field
- Fiber Optics Available
- Phone Available
- Cable TV Available
Community Details
- No Home Owners Association
- River Pine Estates Subdivision
- The community has rules related to covenants, conditions, and restrictions
Listing and Financial Details
- Legal Lot and Block 1 / 14
- Assessor Parcel Number 132494
Map
Home Values in the Area
Average Home Value in this Area
Property History
| Date | Event | Price | Change | Sq Ft Price |
|---|---|---|---|---|
| 04/20/2025 04/20/25 | Price Changed | $394,000 | -1.3% | $261 / Sq Ft |
| 04/03/2025 04/03/25 | For Sale | $399,000 | -- | $264 / Sq Ft |
Similar Homes in La Pine, OR
Source: Central Oregon Association of REALTORS®
MLS Number: 220198676
- 148617 Ahern Dr
- 148550 Hwy 97 N
- 149639 Paul Dr
- 150130 Robert Rd
- 0 Robert Rd Unit TL 00600
- 1 Gracies Rd
- 146514 Bills Rd
- 327 Chapman St
- 1716 Terret Rd
- 152382 Wagon Trail Rd
- 1915 Checkrein Ln
- 0 Tl 09900 Scabbard Ct Unit 4 220194298
- 1764 Lariat Ct
- 0 Tl 09800 Scabbard Ct Unit 5 220194297
- 0 Tl 09400 Buggy Whip Ct Unit 9 220194295
- 0 Tl 09300 Buggy Whip Ct Unit 10 220194293
- 0 Tl 10300 Concho Ct Unit 5 220194299
- 0 Tl 09700 Buggy Whip Ct Unit 6 220194296
- 1870 Iron Wheel Ct
- 0 Tl 10600 Concho Ct Unit 2 220194291
