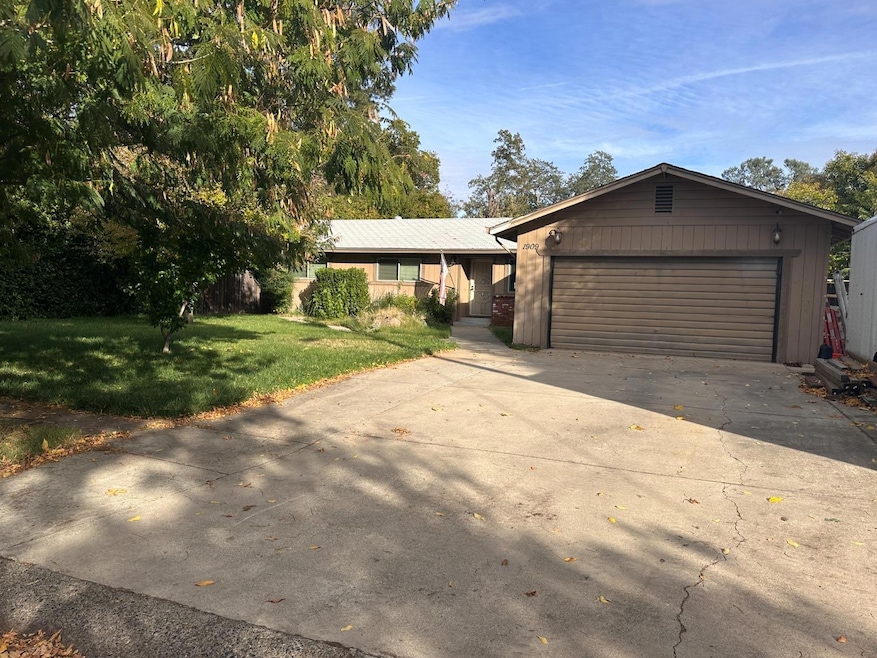
1909 Lindeena Ln Redding, CA 96002
Mistletoe NeighborhoodHighlights
- In Ground Pool
- Ranch Style House
- No HOA
- Enterprise High School Rated A-
- Wood Flooring
- Formal Dining Room
About This Home
As of April 2025Welcome to this charming 3-bedroom, 2-bath home nestled in Redding. Built in 1964, this 1398 sq ft property blends classic character with modern convenience. You'll find original hardwood floors that add warmth and timeless appeal, with opportunities to personalize and make it your own. Enjoy comfortable living year-round with central heating and air, and step outside to relax in your private saltwater poolperfect for unwinding or entertaining friends and family. Located close to shopping and public transit, this home offers both comfort and convenience. Don't miss out on this gem!
Last Buyer's Agent
Non-MLS Member
Non-MLS Office
Home Details
Home Type
- Single Family
Est. Annual Taxes
- $2,455
Year Built
- Built in 1964
Lot Details
- 10,454 Sq Ft Lot
- Lot Dimensions: 1
- Wood Fence
- Landscaped
Home Design
- Ranch Style House
- Raised Foundation
- Composition Roof
- Wood Siding
Interior Spaces
- 1,400 Sq Ft Home
- Wood Burning Fireplace
- Double Pane Windows
- Living Room
- Formal Dining Room
- Carbon Monoxide Detectors
Kitchen
- Dishwasher
- Tile Countertops
- Disposal
Flooring
- Wood
- Carpet
Bedrooms and Bathrooms
- 3 Bedrooms
- 2 Full Bathrooms
- Bathtub with Shower
Laundry
- Laundry in Garage
- 220 Volts In Laundry
Parking
- Garage
- Secured Garage or Parking
Pool
- In Ground Pool
- Gunite Pool
- Saltwater Pool
Utilities
- Central Air
- 220 Volts in Kitchen
- Tankless Water Heater
- Gas Water Heater
Community Details
- No Home Owners Association
- Net Lease
Listing and Financial Details
- Assessor Parcel Number 071-210-006
Map
Home Values in the Area
Average Home Value in this Area
Property History
| Date | Event | Price | Change | Sq Ft Price |
|---|---|---|---|---|
| 04/11/2025 04/11/25 | Sold | $350,000 | +6.4% | $250 / Sq Ft |
| 03/06/2025 03/06/25 | Pending | -- | -- | -- |
| 02/16/2025 02/16/25 | Price Changed | $329,000 | -2.9% | $235 / Sq Ft |
| 11/13/2024 11/13/24 | Price Changed | $339,000 | -2.9% | $242 / Sq Ft |
| 11/06/2024 11/06/24 | Price Changed | $349,000 | -99.9% | $249 / Sq Ft |
| 11/05/2024 11/05/24 | For Sale | $349,000,000 | +175276.9% | $249,286 / Sq Ft |
| 12/22/2015 12/22/15 | Sold | $199,000 | -2.9% | $136 / Sq Ft |
| 11/07/2015 11/07/15 | Pending | -- | -- | -- |
| 08/28/2015 08/28/15 | For Sale | $205,000 | -- | $140 / Sq Ft |
Tax History
| Year | Tax Paid | Tax Assessment Tax Assessment Total Assessment is a certain percentage of the fair market value that is determined by local assessors to be the total taxable value of land and additions on the property. | Land | Improvement |
|---|---|---|---|---|
| 2024 | $2,455 | $230,950 | $52,224 | $178,726 |
| 2023 | $2,455 | $226,422 | $51,200 | $175,222 |
| 2022 | $2,384 | $221,984 | $50,197 | $171,787 |
| 2021 | $2,302 | $217,632 | $49,213 | $168,419 |
| 2020 | $2,291 | $215,402 | $48,709 | $166,693 |
| 2019 | $2,271 | $211,179 | $47,754 | $163,425 |
| 2018 | $2,243 | $207,039 | $46,818 | $160,221 |
| 2017 | $2,281 | $202,980 | $45,900 | $157,080 |
| 2016 | $2,133 | $199,000 | $45,000 | $154,000 |
| 2015 | $1,648 | $153,690 | $35,860 | $117,830 |
| 2014 | $1,635 | $150,680 | $35,158 | $115,522 |
Mortgage History
| Date | Status | Loan Amount | Loan Type |
|---|---|---|---|
| Open | $186,200 | New Conventional | |
| Closed | $195,395 | FHA | |
| Previous Owner | $156,322 | VA | |
| Previous Owner | $150,000 | VA | |
| Previous Owner | $180,000 | Purchase Money Mortgage | |
| Previous Owner | $210,000 | Fannie Mae Freddie Mac | |
| Previous Owner | $60,000 | Credit Line Revolving | |
| Previous Owner | $205,600 | Stand Alone First | |
| Previous Owner | $33,300 | Credit Line Revolving | |
| Previous Owner | $155,181 | FHA | |
| Previous Owner | $154,647 | FHA | |
| Previous Owner | $100,000 | Credit Line Revolving | |
| Previous Owner | $100,000 | No Value Available |
Deed History
| Date | Type | Sale Price | Title Company |
|---|---|---|---|
| Grant Deed | $199,000 | First American Title Company | |
| Grant Deed | $150,000 | Fidelity Natl Title Co Of Ca | |
| Trustee Deed | $159,068 | None Available | |
| Interfamily Deed Transfer | -- | None Available | |
| Grant Deed | $200,000 | Placer Title Company | |
| Trustee Deed | $203,000 | Accommodation | |
| Grant Deed | $165,000 | Fidelity National Title Co | |
| Grant Deed | $128,000 | Fidelity National Title Co |
Similar Homes in Redding, CA
Source: MetroList
MLS Number: 224123283
APN: 071-210-006-000
- 1926 Lindeena Ln
- 1448 Mistletoe Ln
- 2122 Oxford Rd
- 1440 Oakdale Ln
- 2093 Victor Ave
- 1728 Cedarwood Dr
- 1890 Manchester Dr
- 1740 Dana Dr
- 1154 Woodland Terrace
- 1577 Arroyo Manor Dr
- 1895 Dellwood Dr
- 1703 Cascade Ln
- 1064 Hawthorne Ave
- 2163 Sophy Place
- 1535 E Cypress Ave
- 2556 Sabre Ct
- 1496 Oak Mesa Ln
- 2138 Old Alturas Rd
- 1313 Lancers Ln
- 1285 Lancers Ln
