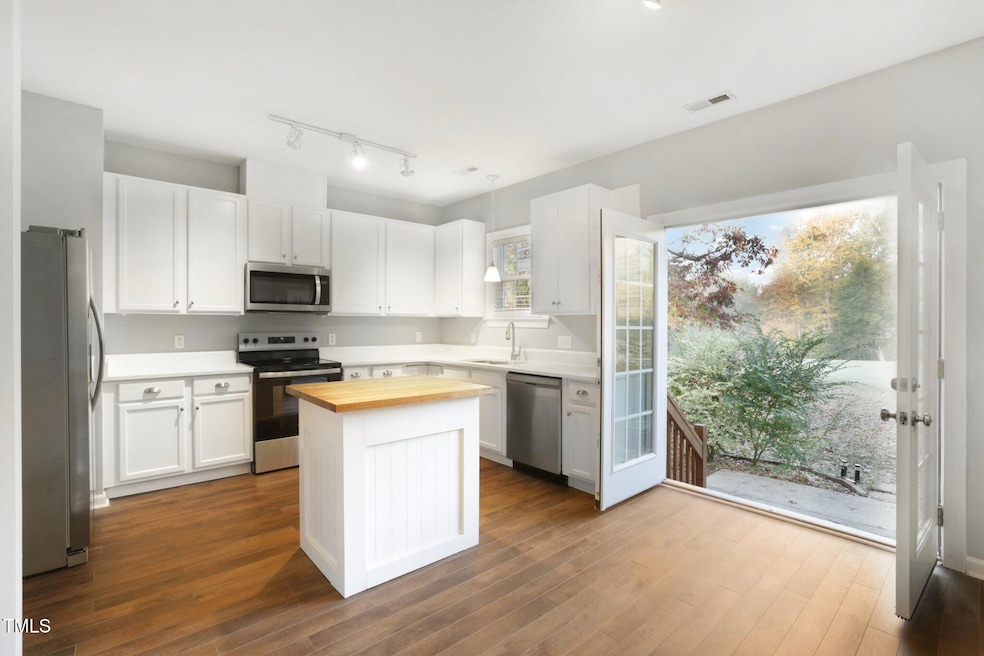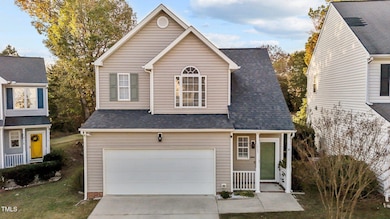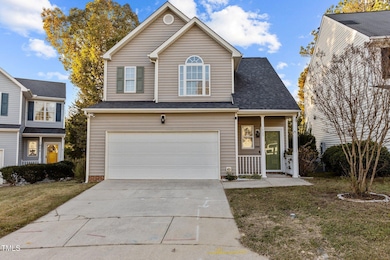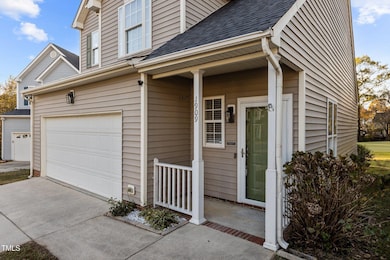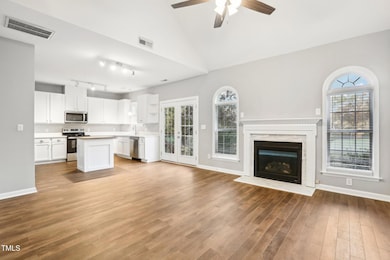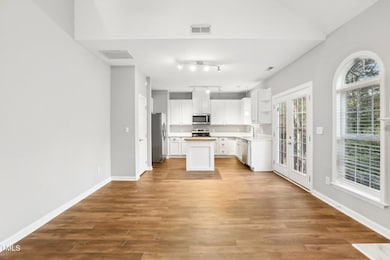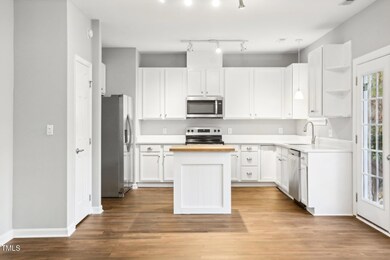
1909 Shadow Glen Dr Raleigh, NC 27604
Hedingham NeighborhoodHighlights
- On Golf Course
- Open Floorplan
- Transitional Architecture
- Fitness Center
- Clubhouse
- Quartz Countertops
About This Home
As of March 2025Welcome to 1909 Shadow Glen Drive, a beautifully updated home nestled in a peaceful cul-de-sac with stunning views of the 17th hole of the Hedingham Golf Course. Offering an open floor plan and an abundance of natural light, this residence combines comfort, modern updates, and an ideal location. Step inside to discover new vinyl plank flooring throughout the main level and a freshly updated kitchen with brand-new stainless steel appliances, sleek quartz countertops, and a butcher block island. The home also boasts beautiful French doors that lead to the picturesque backyard, perfect for enjoying the golf course views and tranquil surroundings. The living area features soaring cathedral ceilings and a striking white and gray porcelain tile fireplace, creating a warm and inviting atmosphere. Both spacious bedrooms offer en suite bathrooms, featuring quartz counters, new faucets, and updated light fixtures. A half bath on the main level adds convenience. The home is ideally located within walking distance of the community pool, tennis courts, and golf course. The community also includes a clubhouse, fitness center, and indoor basketball court. Enjoy easy access to the Neuse River Trail, just two streets away. Additionally, a brand-new furnace was installed in December 2022. Convenient access to major roadways, including I-440, and proximity to downtown Raleigh, Trader Joe's, Wegmans, coffee shops, and dining options makes this location truly ideal. 1909 Shadow Glen Drive offers a perfect blend of modern living, scenic views, and community amenities. Don't miss the chance to make it your next home! Investors Welcome.
*Fridge, Washer, Dryer, and Butcher block island can convey with acceptable offer.
Home Details
Home Type
- Single Family
Est. Annual Taxes
- $2,651
Year Built
- Built in 1996
Lot Details
- 5,227 Sq Ft Lot
- On Golf Course
- Cul-De-Sac
- Back Yard
HOA Fees
- $65 Monthly HOA Fees
Parking
- 2 Car Attached Garage
- Private Driveway
- 2 Open Parking Spaces
Home Design
- Transitional Architecture
- Slab Foundation
- Shingle Roof
- Architectural Shingle Roof
- Vinyl Siding
Interior Spaces
- 1,290 Sq Ft Home
- 2-Story Property
- Open Floorplan
- Central Vacuum
- Smooth Ceilings
- Ceiling Fan
- Recessed Lighting
- Living Room
- Dining Room
Kitchen
- Electric Range
- Microwave
- Ice Maker
- Dishwasher
- Kitchen Island
- Quartz Countertops
- Disposal
Flooring
- Carpet
- Luxury Vinyl Tile
Bedrooms and Bathrooms
- 2 Bedrooms
- Walk-In Closet
Laundry
- Laundry Room
- Laundry on upper level
- Washer and Dryer
Outdoor Features
- Patio
- Rain Gutters
- Front Porch
Schools
- Beaverdam Elementary School
- River Bend Middle School
- Knightdale High School
Utilities
- Forced Air Heating and Cooling System
Listing and Financial Details
- Assessor Parcel Number 1734499496
Community Details
Overview
- Association fees include storm water maintenance
- First Service Residential Association, Phone Number (919) 676-5310
- Hedingham Subdivision
Amenities
- Clubhouse
Recreation
- Golf Course Community
- Tennis Courts
- Community Playground
- Fitness Center
- Community Pool
- Park
Map
Home Values in the Area
Average Home Value in this Area
Property History
| Date | Event | Price | Change | Sq Ft Price |
|---|---|---|---|---|
| 03/31/2025 03/31/25 | Sold | $310,000 | -1.6% | $240 / Sq Ft |
| 03/03/2025 03/03/25 | Pending | -- | -- | -- |
| 02/08/2025 02/08/25 | Price Changed | $315,000 | -1.5% | $244 / Sq Ft |
| 01/24/2025 01/24/25 | Price Changed | $319,900 | -1.3% | $248 / Sq Ft |
| 01/10/2025 01/10/25 | For Sale | $324,000 | +4.5% | $251 / Sq Ft |
| 12/15/2023 12/15/23 | Off Market | $310,000 | -- | -- |
| 10/21/2022 10/21/22 | Sold | $310,000 | -3.1% | $242 / Sq Ft |
| 09/19/2022 09/19/22 | Pending | -- | -- | -- |
| 09/07/2022 09/07/22 | Price Changed | $319,900 | -1.6% | $250 / Sq Ft |
| 08/26/2022 08/26/22 | For Sale | $325,000 | -- | $254 / Sq Ft |
Tax History
| Year | Tax Paid | Tax Assessment Tax Assessment Total Assessment is a certain percentage of the fair market value that is determined by local assessors to be the total taxable value of land and additions on the property. | Land | Improvement |
|---|---|---|---|---|
| 2024 | $2,651 | $302,943 | $84,000 | $218,943 |
| 2023 | $2,170 | $197,233 | $69,600 | $127,633 |
| 2022 | $2,017 | $197,233 | $69,600 | $127,633 |
| 2021 | $1,939 | $197,233 | $69,600 | $127,633 |
| 2020 | $1,904 | $197,233 | $69,600 | $127,633 |
| 2019 | $1,683 | $143,522 | $45,600 | $97,922 |
| 2018 | $1,588 | $143,522 | $45,600 | $97,922 |
| 2017 | $1,513 | $143,522 | $45,600 | $97,922 |
| 2016 | $1,482 | $143,522 | $45,600 | $97,922 |
| 2015 | $1,481 | $141,081 | $43,200 | $97,881 |
| 2014 | $1,405 | $141,081 | $43,200 | $97,881 |
Mortgage History
| Date | Status | Loan Amount | Loan Type |
|---|---|---|---|
| Open | $235,000 | New Conventional | |
| Previous Owner | $300,700 | New Conventional | |
| Previous Owner | $162,450 | New Conventional | |
| Previous Owner | $145,319 | FHA | |
| Previous Owner | $10,225 | Unknown | |
| Previous Owner | $122,500 | Purchase Money Mortgage | |
| Previous Owner | $19,500 | Credit Line Revolving | |
| Previous Owner | $104,000 | Unknown |
Deed History
| Date | Type | Sale Price | Title Company |
|---|---|---|---|
| Warranty Deed | $310,000 | None Listed On Document | |
| Warranty Deed | $310,000 | -- | |
| Warranty Deed | $171,000 | None Available | |
| Warranty Deed | $148,000 | None Available | |
| Warranty Deed | $132,500 | -- |
Similar Homes in Raleigh, NC
Source: Doorify MLS
MLS Number: 10070295
APN: 1734.06-49-9496-000
- 1638 Oakland Hills Way
- 1620 Oakland Hills Way
- 1968 Shadow Glen Dr
- 1616 Oakland Hills Way
- 1614 Oakland Hills Way
- 2013 Turtle Point Dr
- 5321 Cog Hill Ct
- 1961 Indianwood Ct
- 5367 Cog Hill Ct
- 5004 Royal Troon Dr
- 5420 Royal Troon Dr
- 2129 Ventana Ln
- 1701 Point Owoods Ct
- 2001 Metacomet Way
- 2100 Thornblade Dr
- 2041 Metacomet Way
- 2036 Metacomet Way
- 2321 Turtle Point Dr
- 2323 Turtle Point Dr
- 2232 Ventana Ln
