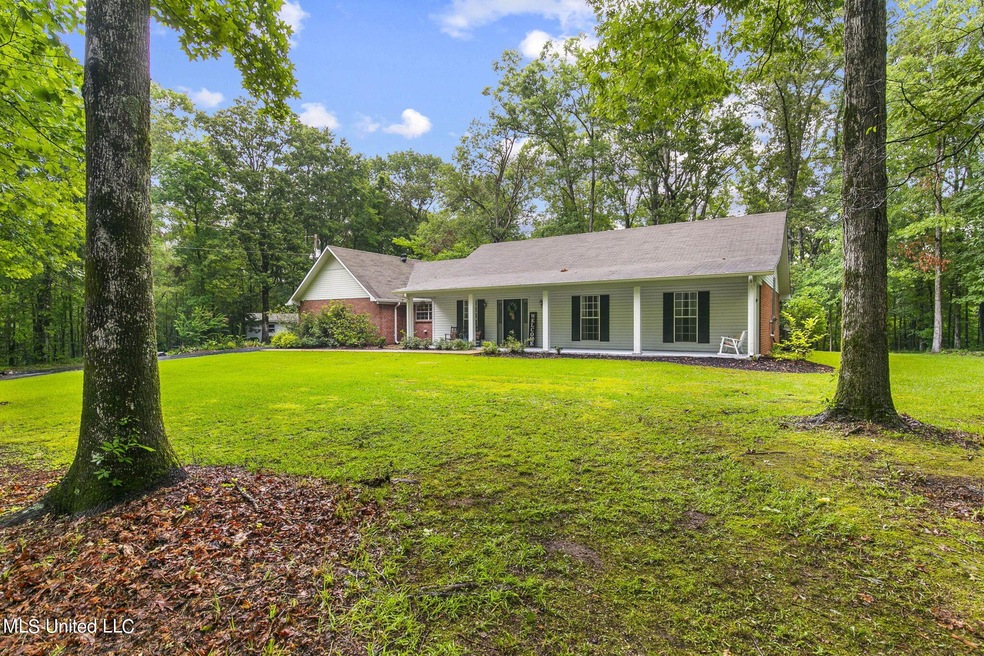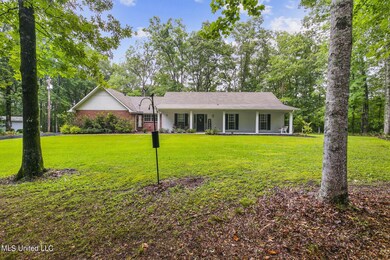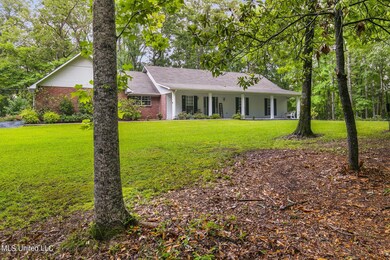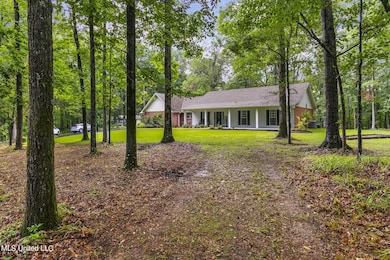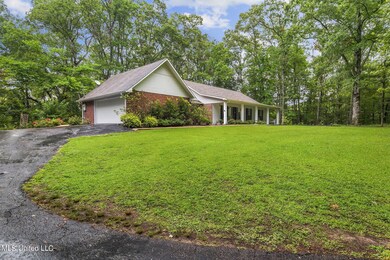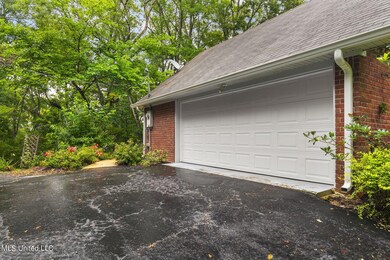
Highlights
- Wooded Lot
- Wood Flooring
- Front Porch
- Traditional Architecture
- No HOA
- 1-Story Property
About This Home
As of December 2024Welcome to 1909 Timberlake Place, this property sits on 6.5 acres and is absolutely picturesque! Surrounded by beautiful mature hardwoods, it is so unique in that from the road you can barely see in, but from the front porch you can absolutely see out. The inside of this home is very well kept, has super unique brick floors in the kitchen, wood in the common areas and primary bedroom, carpet in the additional 2 bedrooms and walk in closets throughout. Outside, this property continues to impress with two small storage sheds, and one even has a garage door so your can drive your lawnmower or recreational vehicle inside! This property is an absolute gem in a very quiet area, and just minutes from the city of Byram. This property is a must see to appreciate the meticulous land maintenance, so don't miss this opportunity to make this beautiful home, your home.
Last Agent to Sell the Property
The Chandler Group LLC DBA The Chandler Group License #S53498
Home Details
Home Type
- Single Family
Est. Annual Taxes
- $3,902
Year Built
- Built in 1994
Lot Details
- 6.5 Acre Lot
- Wooded Lot
- Many Trees
Parking
- 2 Car Garage
- Driveway
Home Design
- Traditional Architecture
- Brick Exterior Construction
- Slab Foundation
- Shingle Roof
Interior Spaces
- 2,200 Sq Ft Home
- 1-Story Property
Kitchen
- Electric Oven
- Electric Range
- Microwave
Flooring
- Wood
- Brick
Bedrooms and Bathrooms
- 3 Bedrooms
- 2 Full Bathrooms
Schools
- Gary Road Elementary School
- Byram Middle School
- Terry High School
Additional Features
- Front Porch
- Central Heating and Cooling System
Community Details
- No Home Owners Association
- Metes And Bounds Subdivision
Listing and Financial Details
- Assessor Parcel Number 4851-456-16
Map
Home Values in the Area
Average Home Value in this Area
Property History
| Date | Event | Price | Change | Sq Ft Price |
|---|---|---|---|---|
| 12/27/2024 12/27/24 | Sold | -- | -- | -- |
| 11/23/2024 11/23/24 | Pending | -- | -- | -- |
| 11/15/2024 11/15/24 | Price Changed | $294,900 | -1.7% | $134 / Sq Ft |
| 09/26/2024 09/26/24 | Price Changed | $299,900 | -4.8% | $136 / Sq Ft |
| 08/27/2024 08/27/24 | Price Changed | $314,900 | -3.1% | $143 / Sq Ft |
| 07/31/2024 07/31/24 | Price Changed | $324,900 | -1.5% | $148 / Sq Ft |
| 07/01/2024 07/01/24 | For Sale | $329,900 | +41.6% | $150 / Sq Ft |
| 04/20/2018 04/20/18 | Sold | -- | -- | -- |
| 04/17/2018 04/17/18 | Pending | -- | -- | -- |
| 10/25/2017 10/25/17 | For Sale | $233,000 | -- | $106 / Sq Ft |
Tax History
| Year | Tax Paid | Tax Assessment Tax Assessment Total Assessment is a certain percentage of the fair market value that is determined by local assessors to be the total taxable value of land and additions on the property. | Land | Improvement |
|---|---|---|---|---|
| 2024 | $3,897 | $24,912 | $8,100 | $16,812 |
| 2023 | $3,897 | $24,912 | $8,100 | $16,812 |
| 2022 | $3,832 | $24,912 | $8,100 | $16,812 |
| 2021 | $3,782 | $24,912 | $8,100 | $16,812 |
| 2020 | $3,691 | $24,630 | $8,100 | $16,530 |
| 2019 | $3,672 | $24,630 | $8,100 | $16,530 |
| 2018 | $1,330 | $16,420 | $5,400 | $11,020 |
| 2017 | $1,305 | $16,420 | $5,400 | $11,020 |
| 2016 | $1,305 | $16,420 | $5,400 | $11,020 |
| 2015 | $1,262 | $16,125 | $5,400 | $10,725 |
| 2014 | $1,245 | $16,125 | $5,400 | $10,725 |
Mortgage History
| Date | Status | Loan Amount | Loan Type |
|---|---|---|---|
| Closed | $175,000 | No Value Available |
Similar Homes in Byram, MS
Source: MLS United
MLS Number: 4084242
APN: 4851-0456-016
- 6234 Terry Rd
- 344 Brannon Ave
- 368 Brannon Ave
- 377 Brannon Ave
- 333 Brannan Ave
- 336 Brannan Ave
- 173 Winchester St
- 12130 Springridge Rd
- 105 Lucas Ct
- 101 Lucas Ct
- 109 Lucas Ct
- 113 Lucas Ct
- 108 Lucas Ct
- 0 Terry Rd Unit 4101530
- 0 Terry Rd Unit 4094407
- 317 Brannan Ave
- 321 Brannan Ave
- 313 Brannan Ave
- 312 Brannan Ave
- 5214 Old Jackson Rd
