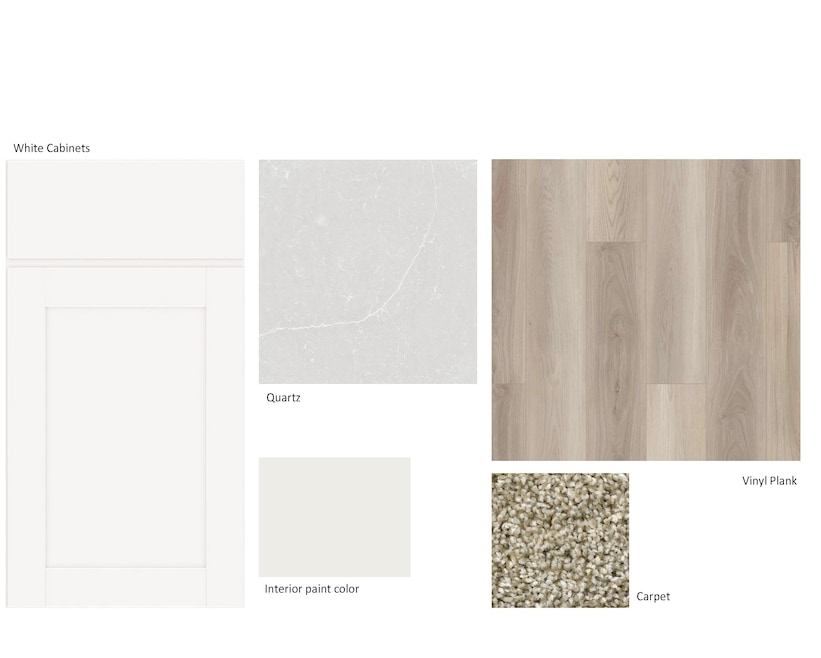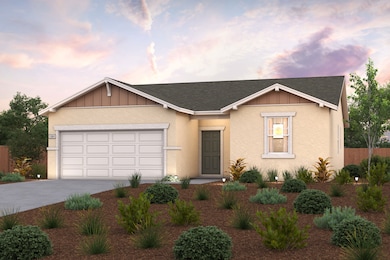
1909 W Graham St Hanford, CA 93230
Estimated payment $2,475/month
Highlights
- New Construction
- Interior Lot
- 1-Story Property
About This Home
The lovely Abernathy floor plan is welcoming and warm, with a spacious great room at its heart. The great room flows into the dining area and the kitchen, which offers a wraparound counter and a built-in pantry. Toward the front of the home, there are two generous secondary bedrooms and a full bath, while the airy primary suite sits at the back. The attached bath includes dual vanities and a walk-in shower. For a home that’s as ideal for entertaining as it is for everyday living, choose the Abernathy! Home Highlights: Upgraded white cabinets Upgraded quartz countertops Brushed nickel hardware and fixtures Solid surface flooring at main living areas Blinds included Century Home Connect® smart home ecosystem Spacious primary suite Lots of storage space North-facing on a 5,022 sq. ft. lot No HOA!
Home Details
Home Type
- Single Family
Lot Details
- Interior Lot
Parking
- 2 Car Garage
Home Design
- New Construction
- Quick Move-In Home
- Abernathy Plan
Interior Spaces
- 1,291 Sq Ft Home
- 1-Story Property
Bedrooms and Bathrooms
- 3 Bedrooms
- 2 Full Bathrooms
Community Details
Overview
- Built by Century Communities
- Live Oak Subdivision
Sales Office
- 1452 South Polar Avenue
- Hanford, CA 93230
- 559-256-8619
Office Hours
- Mon 12 - 6 Tue 10 - 6 Wed 10 - 6 Thu 10 - 6 Fri 10 - 6 Sat 10 - 6 Sun 11 - 6
Map
Home Values in the Area
Average Home Value in this Area
Property History
| Date | Event | Price | Change | Sq Ft Price |
|---|---|---|---|---|
| 04/06/2025 04/06/25 | Price Changed | $375,990 | +0.5% | $291 / Sq Ft |
| 03/26/2025 03/26/25 | For Sale | $373,990 | -- | $290 / Sq Ft |
Deed History
| Date | Type | Sale Price | Title Company |
|---|---|---|---|
| Grant Deed | $3,960,000 | Old Republic Title Company |
Similar Homes in Hanford, CA
- 1420 S Polar Ave
- 1428 S Polar Ave
- 1909 W Graham St
- 1842 W Twilight St
- 1332 Greenbrier Dr
- 1452 S Polar Ave
- 1452 S Polar Ave
- 1452 S Polar Ave
- 1452 S Polar Ave
- 1452 S Polar Ave
- 1452 S Polar Ave
- 1571 Springcrest St
- 1888 Balsley Ct
- 1974 W Concord Way
- 1944 Idlewood Cir
- 1539 W Wallis Dr
- 1585 Bluejay Cir
- 1280 S Monterey Ave
- 1523 Bluejay Ct
- 1293 Armstrong Dr

