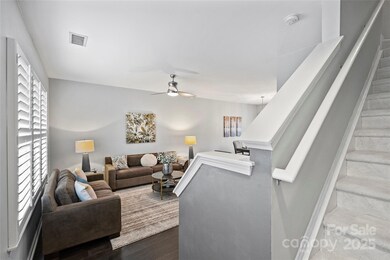
1909 Wilmore Walk Dr Unit 44 Charlotte, NC 28203
Wilmore NeighborhoodHighlights
- Transitional Architecture
- Patio
- Forced Air Heating and Cooling System
- Wood Flooring
- Home Security System
- Ceiling Fan
About This Home
As of April 2025This South End/Wilmore Home Offers an Energetic and Vibrant Lifestyle in one of Charlotte's Most Popular Neighborhoods. With 3beds/2.5 baths, it’s just a Short Walk to Local Eateries, Shopping, Bars, BOA Stadium, and the Light Rail, making it ideal for those Seeking Convenience. The area Exemplifies Charlotte's Growth and Offers an Open Floor Plan on Main w Wide Plank Flooring & LVP in the Bedrooms, all Illuminated by Natural Light. Kitchen features Extra Cabinetry, SS Appliances & Granite Tops. Abundant Built-in Closet Storage has been Thoughtfully added for Ample Storage/Organization & Under Stairwell Storage Space adds Functionality, while the Fully Fenced Paver Brick Patio provides the Perfect Private Space for Relaxing Evenings or Weekend BBQs. Stylish touches like Plantation Shutters and a Built-in TV Niche set this Home apart from the Competition. Wilmore Walk offers the Best of Both Worlds—Location and Vibrant Lifestyle! Rate Buydown available with use of Preferred Lender!
Last Agent to Sell the Property
Helen Adams Realty Brokerage Email: bryant@BryantStadlerHomes.com License #258491

Property Details
Home Type
- Condominium
Est. Annual Taxes
- $3,051
Year Built
- Built in 2005
HOA Fees
- $240 Monthly HOA Fees
Home Design
- Transitional Architecture
- Slab Foundation
- Composition Roof
- Hardboard
Interior Spaces
- 2-Story Property
- Ceiling Fan
- Insulated Windows
- Home Security System
- Electric Dryer Hookup
Kitchen
- Self-Cleaning Convection Oven
- Electric Oven
- Electric Range
- Microwave
- Plumbed For Ice Maker
- Dishwasher
- Disposal
Flooring
- Wood
- Tile
- Vinyl
Bedrooms and Bathrooms
- 3 Bedrooms
Parking
- 1 Parking Garage Space
- 1 Open Parking Space
- Parking Lot
Schools
- Charles H. Parker Academic Center Elementary School
- Sedgefield Middle School
- Harding University High School
Utilities
- Forced Air Heating and Cooling System
- Heat Pump System
- Electric Water Heater
- Cable TV Available
Additional Features
- Patio
- Fenced
Community Details
- Associa Association, Phone Number (704) 944-8181
- Wilmore Walk Condos
- Wilmore Walk Subdivision
- Mandatory home owners association
Listing and Financial Details
- Assessor Parcel Number 119-076-32
Map
Home Values in the Area
Average Home Value in this Area
Property History
| Date | Event | Price | Change | Sq Ft Price |
|---|---|---|---|---|
| 04/14/2025 04/14/25 | Sold | $490,000 | -2.0% | $391 / Sq Ft |
| 03/25/2025 03/25/25 | Pending | -- | -- | -- |
| 03/15/2025 03/15/25 | Price Changed | $500,000 | -3.8% | $399 / Sq Ft |
| 02/15/2025 02/15/25 | Price Changed | $520,000 | 0.0% | $415 / Sq Ft |
| 02/15/2025 02/15/25 | For Sale | $520,000 | +6.1% | $415 / Sq Ft |
| 02/06/2025 02/06/25 | Off Market | $490,000 | -- | -- |
| 12/09/2024 12/09/24 | Price Changed | $510,000 | -1.0% | $407 / Sq Ft |
| 11/01/2024 11/01/24 | For Sale | $515,000 | -- | $411 / Sq Ft |
Tax History
| Year | Tax Paid | Tax Assessment Tax Assessment Total Assessment is a certain percentage of the fair market value that is determined by local assessors to be the total taxable value of land and additions on the property. | Land | Improvement |
|---|---|---|---|---|
| 2023 | $3,051 | $396,339 | $0 | $396,339 |
| 2022 | $2,710 | $276,700 | $0 | $276,700 |
| 2021 | $2,710 | $276,700 | $0 | $276,700 |
| 2020 | $2,653 | $270,800 | $0 | $270,800 |
| 2019 | $2,647 | $270,800 | $0 | $270,800 |
| 2018 | $2,064 | $155,200 | $50,000 | $105,200 |
| 2017 | $2,033 | $155,200 | $50,000 | $105,200 |
| 2016 | $2,029 | $155,200 | $50,000 | $105,200 |
| 2015 | $2,026 | $155,200 | $50,000 | $105,200 |
| 2014 | $2,032 | $155,200 | $50,000 | $105,200 |
Mortgage History
| Date | Status | Loan Amount | Loan Type |
|---|---|---|---|
| Previous Owner | $150,500 | New Conventional | |
| Previous Owner | $130,000 | New Conventional | |
| Previous Owner | $153,600 | Unknown | |
| Previous Owner | $118,800 | Fannie Mae Freddie Mac |
Deed History
| Date | Type | Sale Price | Title Company |
|---|---|---|---|
| Warranty Deed | $490,000 | None Listed On Document | |
| Warranty Deed | $490,000 | None Listed On Document | |
| Interfamily Deed Transfer | -- | None Available | |
| Interfamily Deed Transfer | -- | None Available | |
| Interfamily Deed Transfer | -- | None Available | |
| Warranty Deed | $180,000 | None Available | |
| Warranty Deed | $148,500 | -- |
Similar Homes in Charlotte, NC
Source: Canopy MLS (Canopy Realtor® Association)
MLS Number: 4196978
APN: 119-076-32
- 459 W Worthington Ave Unit 25
- 1817 S Mint St
- 1716 Wickford Place
- 330 West Blvd
- 241 W Kingston Ave Unit A, B, C, D
- 2013 Wood Dale Terrace
- 2017 Wood Dale Terrace
- 1714 S Tryon St
- 510 Music Hall Way
- 1937 Wilmore Dr
- 1801 Wilmore Dr
- 466 W Tremont Ave
- 247 W Park Ave
- 304 W Park Ave
- 1561 Wilmore Dr
- 539 W Tremont Ave
- 1751 Merriman Ave
- 3105 Beans Blvd
- 619 W Tremont Ave
- 631 W Tremont Ave






