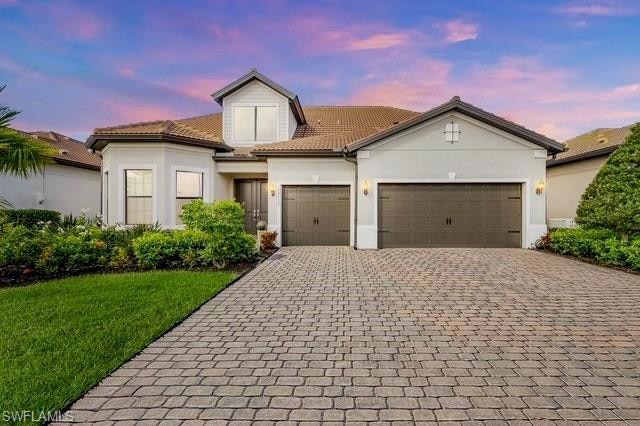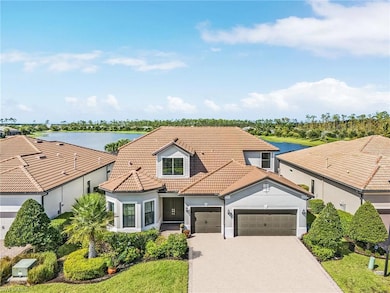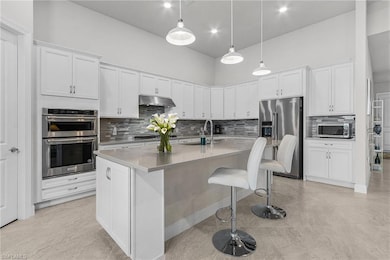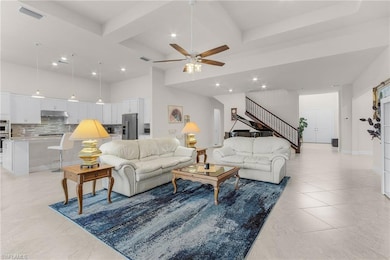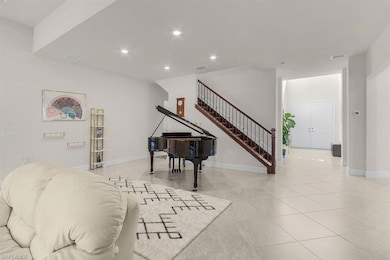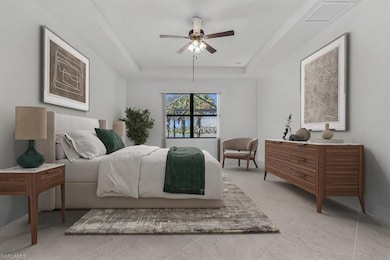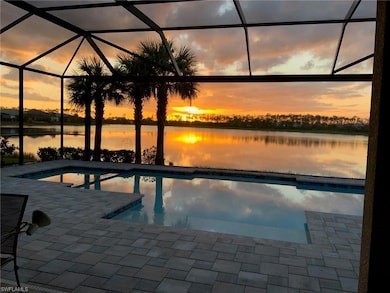
19098 Aqua Shore Dr Fort Myers, FL 33913
Highlights
- Marina
- Lake Front
- Full Service Day or Wellness Spa
- Pinewoods Elementary School Rated A-
- Boat Ramp
- Jet Ski or Personal Watercraft Lift
About This Home
As of April 2025WOW- Amazing deal! This is the best priced 2 story home in WILDBLUE. Seller is super motivated. Welcome to the exquisite Stonewater Floor Plan, one of the largest two-story homes available in the prestigious WildBlue community. Nestled on a stunning west-facing lakefront lot, this expansive residence boasts nearly 3,900 sq. ft. of living space, with a total of approximately 4,600 sq. ft. Designed for both comfort and entertainment, the home features 4 bedrooms, 4 full baths, a dedicated office, and a 3-car garage, along with a custom pool and spa.
The master suite and two guest bedrooms are conveniently located on the first floor, while the gourmet kitchen impresses with a large island, natural gas cooking, stainless steel appliances, and elegant quartz countertops. The upper level offers an additional loft area that includes a living space, a bedroom, and a full bath—perfect for a media room, game room, or in-law suite, adding over 900 sq. ft. of versatile living space.
WildBlue is ideally situated just minutes from RSW International Airport and conveniently positioned between Fort Myers and Naples, providing easy access to shopping, dining, and entertainment options. The community features resort-style amenities, including approximately 900 acres of freshwater lakes for boating and fishing, boat ramps, a private lakefront beach, a marina, a restaurant, a pool bar, and a state-of-the-art fitness center with pickleball, tennis, basketball, yoga, and aerobics, plus a full-service salon.
Home Details
Home Type
- Single Family
Est. Annual Taxes
- $13,849
Year Built
- Built in 2020
Lot Details
- 9,265 Sq Ft Lot
- Lot Dimensions: 140
- Lake Front
- West Facing Home
- Paved or Partially Paved Lot
- Sprinkler System
- Property is zoned MPD
HOA Fees
Parking
- 3 Car Attached Garage
- Secure Parking
Property Views
- Lake Views
- Views of Preserve
Home Design
- Concrete Block With Brick
- Poured Concrete
- Stucco
- Tile
Interior Spaces
- 3,876 Sq Ft Home
- 2-Story Property
- Tray Ceiling
- 6 Ceiling Fans
- Ceiling Fan
- Double Hung Windows
- Great Room
- Family or Dining Combination
- Home Office
- Screened Porch
- Sauna
- Tile Flooring
Kitchen
- Eat-In Kitchen
- Double Oven
- Microwave
- Ice Maker
- Reverse Osmosis System
Bedrooms and Bathrooms
- 4 Bedrooms
- Primary Bedroom on Main
- Split Bedroom Floorplan
- 4 Full Bathrooms
- Bathtub and Shower Combination in Primary Bathroom
Laundry
- Laundry Room
- Washer
Home Security
- High Impact Windows
- High Impact Door
- Fire and Smoke Detector
Pool
- Screened Pool
- Concrete Pool
- Heated Lap Pool
- Heated Spa
- Screened Spa
Outdoor Features
- Dock has access to water
- Jet Ski or Personal Watercraft Lift
- Boat Ramp
- Boat Slip
Schools
- Pinewoods Elementary School
- Three Oaks Middle School
- Estero High School
Utilities
- Cooling System Utilizes Natural Gas
- Underground Utilities
- High Speed Internet
- Cable TV Available
Listing and Financial Details
- Assessor Parcel Number 19-46-26-L2-08000.0690
Community Details
Overview
- Wildblue Community
- Lakefront Beach
Amenities
- Full Service Day or Wellness Spa
- Community Barbecue Grill
- Restaurant
- Beauty Salon
- Clubhouse
- Billiard Room
- Business Center
- Community Library
Recreation
- Boat Ramp
- Boat Dock
- Community Boat Slip
- Boating
- Fishing Pier
- RV or Boat Storage in Community
- Marina
- Private Beach Pavilion
- Private Beach Club
- Beach Club Membership Available
- Tennis Courts
- Community Basketball Court
- Volleyball Courts
- Pickleball Courts
- Bocce Ball Court
- Shuffleboard Court
- Fitness Center
- Exercise Course
- Community Cabanas
- Community Pool or Spa Combo
- Park
- Dog Park
- Bike Trail
Map
Home Values in the Area
Average Home Value in this Area
Property History
| Date | Event | Price | Change | Sq Ft Price |
|---|---|---|---|---|
| 04/22/2025 04/22/25 | Sold | $1,000,000 | -25.9% | $258 / Sq Ft |
| 03/30/2025 03/30/25 | Pending | -- | -- | -- |
| 03/12/2025 03/12/25 | Price Changed | $1,349,000 | -8.8% | $348 / Sq Ft |
| 02/25/2025 02/25/25 | Price Changed | $1,479,000 | -5.7% | $382 / Sq Ft |
| 02/05/2025 02/05/25 | Price Changed | $1,569,000 | -3.4% | $405 / Sq Ft |
| 01/16/2025 01/16/25 | Price Changed | $1,624,500 | -3.2% | $419 / Sq Ft |
| 12/21/2024 12/21/24 | Price Changed | $1,678,500 | -1.2% | $433 / Sq Ft |
| 11/20/2024 11/20/24 | Price Changed | $1,698,500 | -1.5% | $438 / Sq Ft |
| 11/12/2024 11/12/24 | Price Changed | $1,725,000 | -3.9% | $445 / Sq Ft |
| 10/04/2024 10/04/24 | For Sale | $1,795,000 | -- | $463 / Sq Ft |
Tax History
| Year | Tax Paid | Tax Assessment Tax Assessment Total Assessment is a certain percentage of the fair market value that is determined by local assessors to be the total taxable value of land and additions on the property. | Land | Improvement |
|---|---|---|---|---|
| 2024 | $13,849 | $838,817 | -- | -- |
| 2023 | $13,849 | $814,385 | $0 | $0 |
| 2022 | $13,827 | $790,665 | $0 | $0 |
| 2021 | $13,803 | $767,636 | $133,550 | $634,086 |
| 2020 | $4,592 | $131,065 | $131,065 | $0 |
| 2019 | $3,513 | $68,502 | $68,502 | $0 |
Mortgage History
| Date | Status | Loan Amount | Loan Type |
|---|---|---|---|
| Open | $608,984 | New Conventional |
Deed History
| Date | Type | Sale Price | Title Company |
|---|---|---|---|
| Warranty Deed | $761,300 | Pgp Title |
Similar Homes in Fort Myers, FL
Source: Naples Area Board of REALTORS®
MLS Number: 224080921
APN: 19-46-26-L2-08000.0690
- 19093 Aqua Shore Dr
- 19129 Aqua Shore Dr
- 19009 Aqua Shore Dr
- 19260 Aqua Shore Dr
- 19297 Aqua Shore Dr
- 19100 Marquesa Dr
- 19364 Aqua Shore Dr
- 14752 Blue Bay Cir
- 19380 Aqua Shore Dr
- 14979 Blue Bay Cir
- 14930 Blue Bay Cir
- 19600 Waterman Ct
- 18181 Wildblue Blvd
- 14696 Blue Bay Cir
- 19617 Waterman Ct
- 14661 Blue Bay Cir
- 18250 Blue Eye Loop
- 14559 Blue Bay Cir
