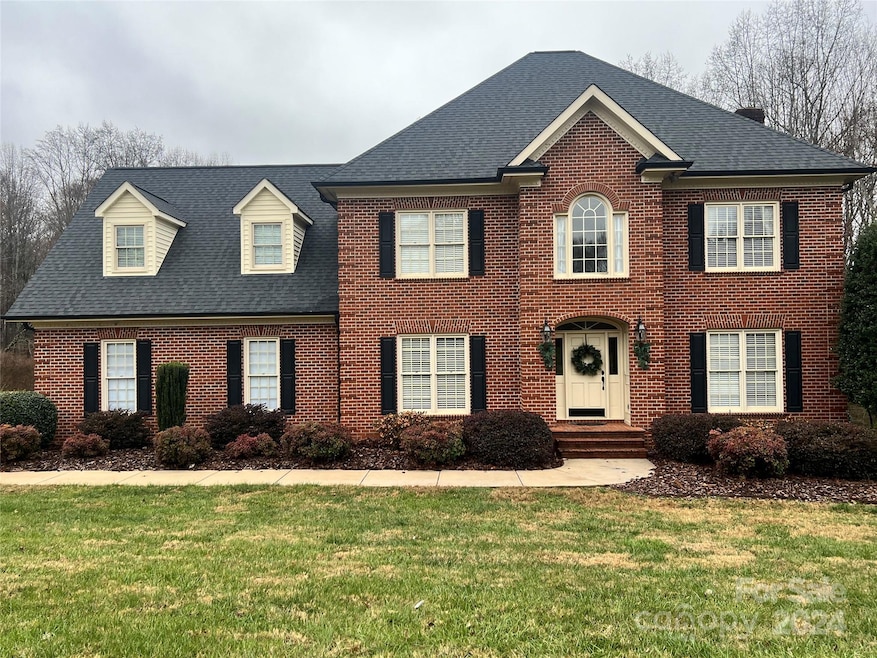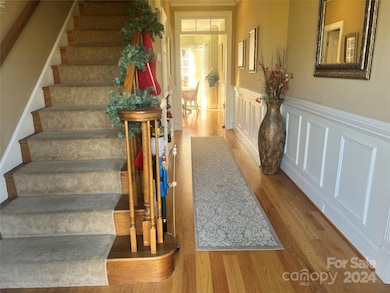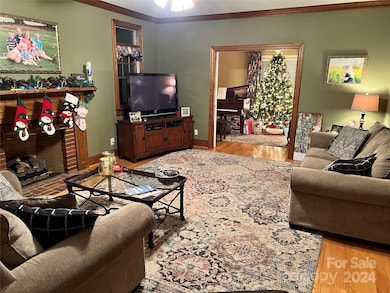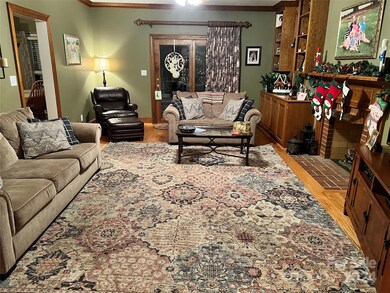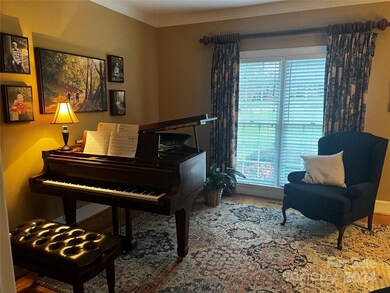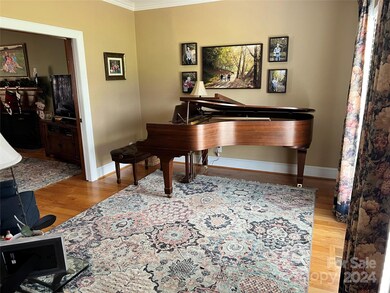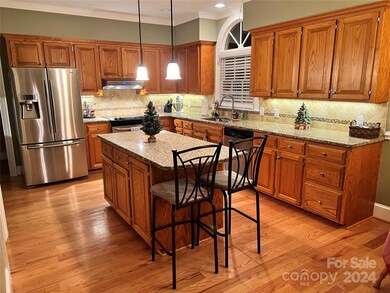
191 Baymount Dr Statesville, NC 28625
Highlights
- Deck
- Corner Lot
- 2 Car Attached Garage
- Wood Flooring
- Screened Porch
- Walk-In Closet
About This Home
As of April 2025MUST SEE 4 bedroom 4.5 bath home on a corner lot with a finished basement in the desirable Baymount Meadows subdivision. Main level offers a living room with fireplace, formal Den, kitchen with lots of cabinets/counter space & island, formal dining room & laundry room. The primary suite (BR/BA) with sitting area, 3 spacious bedrooms, 2 full baths and a large bonus room are on the upper level. The primary suite extends to a THIRD floor, great space for a Media/exercise/craft or bonus room. The FINISHED basement is the perfect "man cave", great for entertaining or could be a separate living quarters. Basement offers 2nd kitchen, rec area, exercise/bonus room, a full bathroom & storage area. Other features include a 2 car garage, screened porch, rear deck, patio, an attached storage space/workshop, ample storage space and much more! Additional acreage may be available. LISTING AGENT IS OWNER!
Last Agent to Sell the Property
Chris Johnson Realty Brokerage Email: chrisjohnsonrealty@yahoo.com License #194426
Home Details
Home Type
- Single Family
Est. Annual Taxes
- $3,044
Year Built
- Built in 1992
Lot Details
- Corner Lot
- Property is zoned R20
Parking
- 2 Car Attached Garage
- Driveway
Home Design
- Wood Siding
- Four Sided Brick Exterior Elevation
Interior Spaces
- 2-Story Property
- Propane Fireplace
- Living Room with Fireplace
- Screened Porch
- Walk-Out Basement
- Pull Down Stairs to Attic
Kitchen
- Electric Range
- Dishwasher
- Kitchen Island
- Disposal
Flooring
- Wood
- Linoleum
- Tile
Bedrooms and Bathrooms
- 4 Bedrooms
- Walk-In Closet
- Garden Bath
Laundry
- Laundry Room
- Laundry Chute
Outdoor Features
- Deck
Utilities
- Central Air
- Heat Pump System
- Underground Utilities
- Tankless Water Heater
- Septic Tank
Community Details
- Baymount Meadows Subdivision
Listing and Financial Details
- Assessor Parcel Number 4756-58-5343.000
Map
Home Values in the Area
Average Home Value in this Area
Property History
| Date | Event | Price | Change | Sq Ft Price |
|---|---|---|---|---|
| 04/03/2025 04/03/25 | Sold | $780,000 | -1.3% | $139 / Sq Ft |
| 02/23/2025 02/23/25 | Pending | -- | -- | -- |
| 01/16/2025 01/16/25 | Price Changed | $789,900 | -1.3% | $141 / Sq Ft |
| 12/12/2024 12/12/24 | For Sale | $799,900 | -- | $142 / Sq Ft |
Tax History
| Year | Tax Paid | Tax Assessment Tax Assessment Total Assessment is a certain percentage of the fair market value that is determined by local assessors to be the total taxable value of land and additions on the property. | Land | Improvement |
|---|---|---|---|---|
| 2024 | $3,044 | $505,750 | $30,000 | $475,750 |
| 2023 | $3,044 | $505,750 | $30,000 | $475,750 |
| 2022 | $2,589 | $403,050 | $30,000 | $373,050 |
| 2021 | $2,585 | $403,050 | $30,000 | $373,050 |
| 2020 | $2,585 | $403,050 | $30,000 | $373,050 |
| 2019 | $2,545 | $403,050 | $30,000 | $373,050 |
| 2018 | $2,142 | $349,860 | $32,000 | $317,860 |
| 2017 | $2,142 | $349,860 | $32,000 | $317,860 |
| 2016 | $2,142 | $349,860 | $32,000 | $317,860 |
| 2015 | $2,142 | $349,860 | $32,000 | $317,860 |
| 2014 | $2,228 | $392,100 | $32,000 | $360,100 |
Mortgage History
| Date | Status | Loan Amount | Loan Type |
|---|---|---|---|
| Open | $468,000 | New Conventional | |
| Previous Owner | $100,000 | Credit Line Revolving | |
| Previous Owner | $280,000 | New Conventional | |
| Previous Owner | $154,200 | Unknown |
Deed History
| Date | Type | Sale Price | Title Company |
|---|---|---|---|
| Warranty Deed | $780,000 | Integrated Title | |
| Warranty Deed | $350,000 | None Available | |
| Warranty Deed | $60,000 | -- | |
| Warranty Deed | $13,500 | -- | |
| Deed | $40,000 | -- | |
| Deed | -- | -- |
Similar Homes in Statesville, NC
Source: Canopy MLS (Canopy Realtor® Association)
MLS Number: 4203435
APN: 4756-58-5343.000
- 130 Big Oak Ln
- 137 Dellinger Dr
- 190 Country Dr
- 191 Wildwood Loop
- 168 Wildwood Loop
- 164 Wildwood Loop
- 209 Brookview Rd
- 872 Old Mocksville Rd
- 872 Old Mocksville Rd Unit 1
- 882 Old Mocksville Rd
- 909 Old Mocksville Rd
- 0000 Turnersburg Hwy
- 162 Jennings Rd
- TBD Addie Rd
- 743 Allen Creek Rd
- 198 Dunlap Loop
- 678 Turnersburg Hwy
- 125 Little John Rd
- 155 Mountain Bridge Way
- 146 Wheeler Trail
