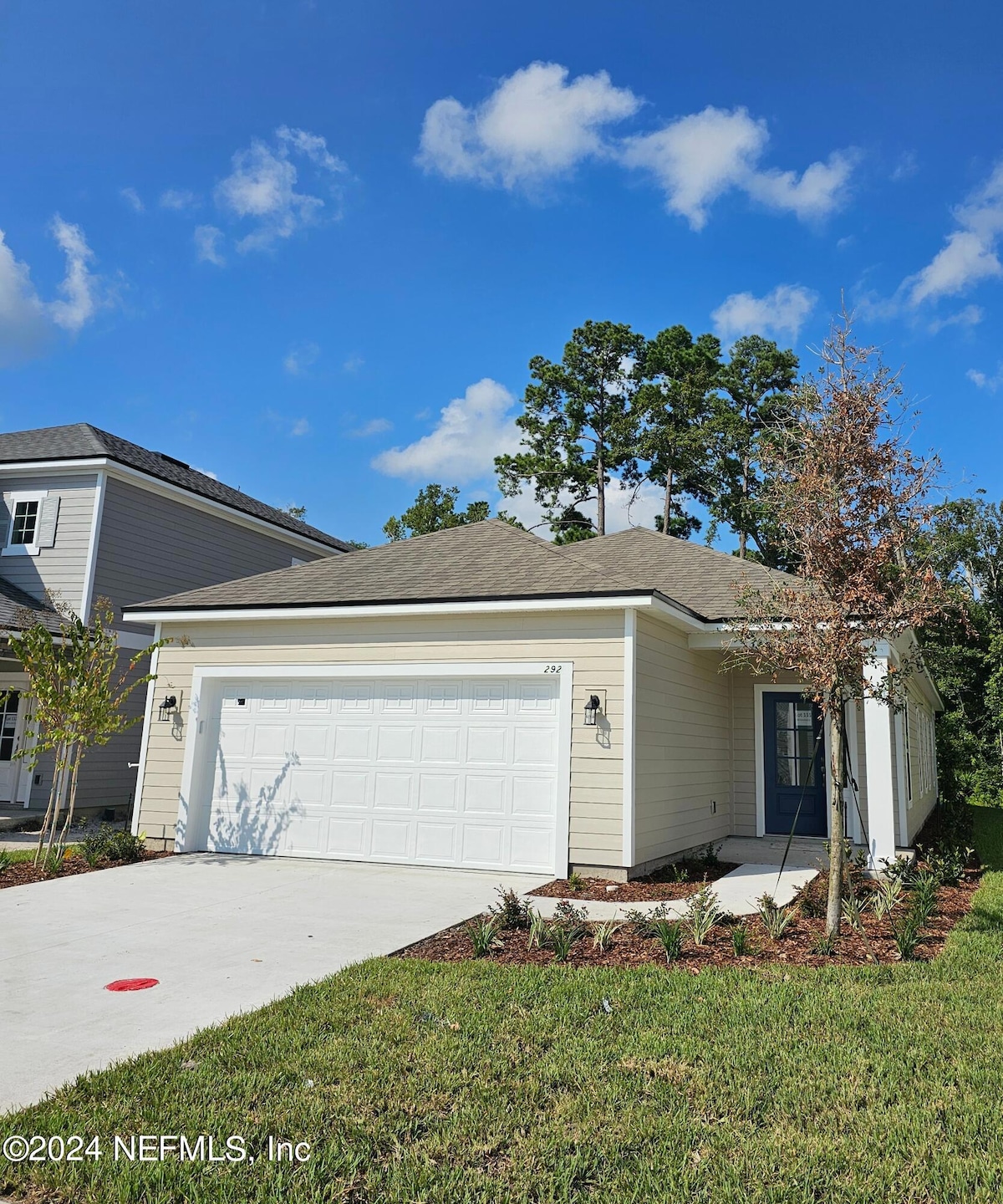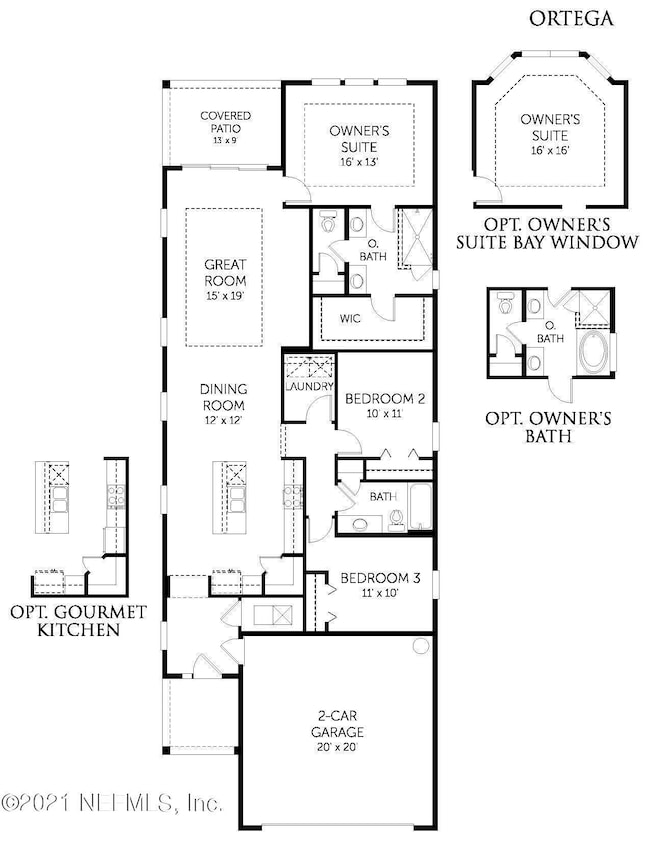
191 Bluegrass Way St. Augustine, FL 32092
Trailmark NeighborhoodEstimated payment $2,595/month
Highlights
- Boat Dock
- Fitness Center
- Clubhouse
- Picolata Crossing Elementary School Rated A
- Under Construction
- Screened Porch
About This Home
Sample Images-
The Ortega home plan is a charming single-story residence, offering 1,613 square feet of well-utilized living space. Featuring three spacious bedrooms and two bathrooms, this home is designed to accommodate both comfort and functionality for residents and guests alike. The open floor plan seamlessly integrates the kitchen, dining, and living areas, creating a warm and inviting atmosphere perfect for daily living and entertaining. Thoughtful design elements and quality finishes throughout add to the home's appeal and practicality. With two garage spaces, the Ortega plan provides convenient parking and storage options, making it an excellent choice for modern family living
Home Details
Home Type
- Single Family
Est. Annual Taxes
- $2,919
Year Built
- Built in 2025 | Under Construction
Lot Details
- 5,663 Sq Ft Lot
- Front and Back Yard Sprinklers
HOA Fees
- $8 Monthly HOA Fees
Parking
- 2 Car Attached Garage
Home Design
- Home to be built
- Wood Frame Construction
- Shingle Roof
Interior Spaces
- 1,622 Sq Ft Home
- 1-Story Property
- Entrance Foyer
- Family Room
- Dining Room
- Screened Porch
- Fire and Smoke Detector
- Washer and Electric Dryer Hookup
Kitchen
- Microwave
- Dishwasher
- Disposal
Flooring
- Carpet
- Tile
Bedrooms and Bathrooms
- 3 Bedrooms
- Split Bedroom Floorplan
- Walk-In Closet
- 2 Full Bathrooms
- Shower Only
Schools
- Picolata Crossing Elementary School
- Pacetti Bay Middle School
- Tocoi Creek High School
Utilities
- Central Heating and Cooling System
- Tankless Water Heater
- Gas Water Heater
Listing and Financial Details
- Assessor Parcel Number 0290150760
Community Details
Overview
- Trailmark Subdivision
Amenities
- Clubhouse
Recreation
- Boat Dock
- Tennis Courts
- Community Basketball Court
- Community Playground
- Fitness Center
- Children's Pool
- Jogging Path
Map
Home Values in the Area
Average Home Value in this Area
Tax History
| Year | Tax Paid | Tax Assessment Tax Assessment Total Assessment is a certain percentage of the fair market value that is determined by local assessors to be the total taxable value of land and additions on the property. | Land | Improvement |
|---|---|---|---|---|
| 2024 | -- | $5,000 | $5,000 | -- |
| 2023 | -- | $5,000 | $5,000 | -- |
Property History
| Date | Event | Price | Change | Sq Ft Price |
|---|---|---|---|---|
| 04/11/2025 04/11/25 | For Sale | $419,990 | -- | $259 / Sq Ft |
Similar Homes in the area
Source: realMLS (Northeast Florida Multiple Listing Service)
MLS Number: 2081273
APN: 029015-0760
- 190 Charmer Trace
- 815 Farmfield Dr
- 56 Canterwood Place
- 2538 Trailmark Dr
- 148 Charmer Trace
- 145 Charmer Trace
- 138 Charmer Trace
- 2511 Trailmark Dr
- 2489 Trailmark Dr
- 2466 Trailmark Dr
- 2477 Trailmark Dr
- 336 Farmfield Dr
- 29 Bird Watch Ct
- 45 Bird Watch Ct
- 63 Bird Watch Ct
- 62 Bird Watch Ct
- 37 Bird Watch Ct
- 167 White Rabbit Run
- 101 Bird Watch Ct
- 107 Bird Watch Ct






