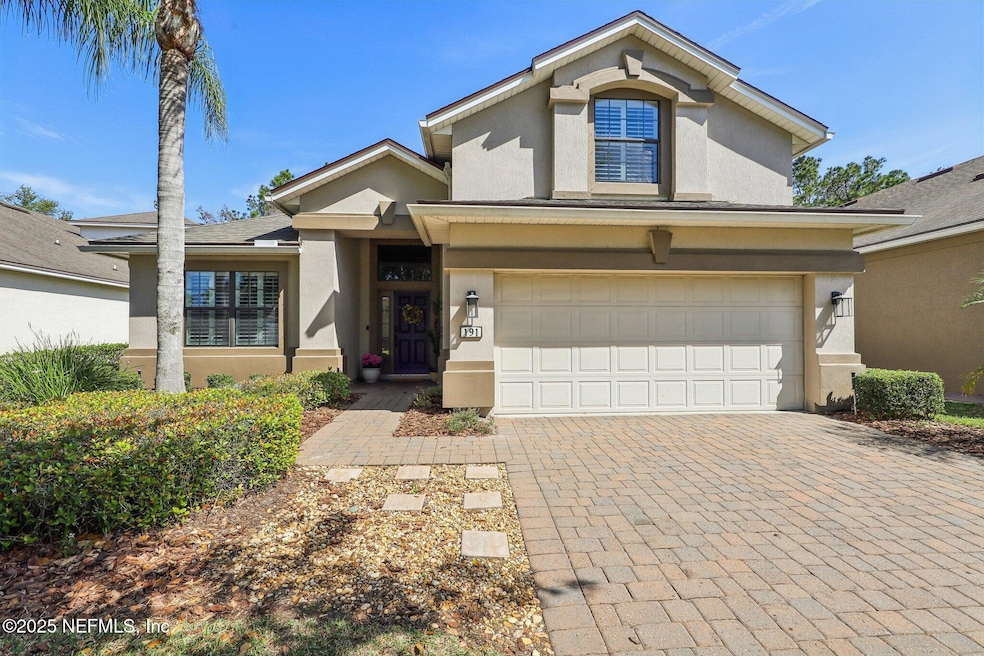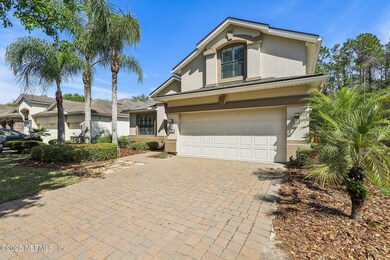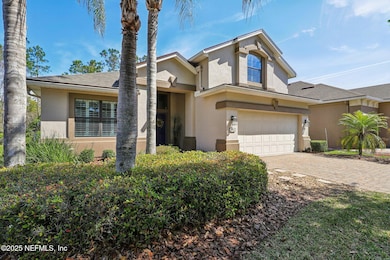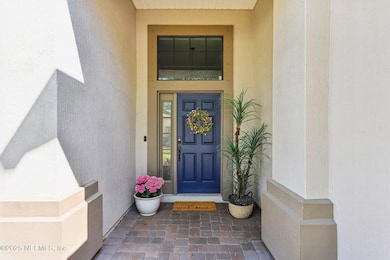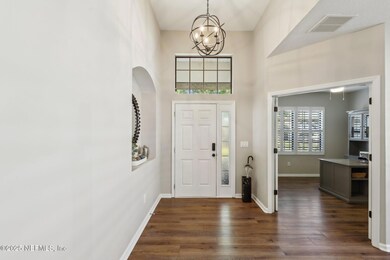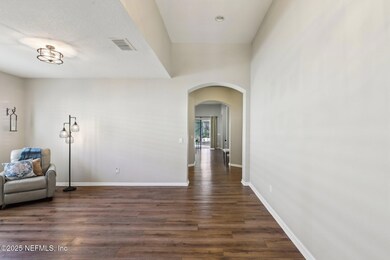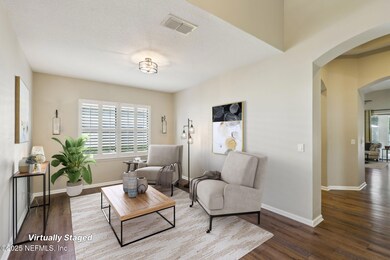
191 Cornwall Dr Ponte Vedra, FL 32081
Estimated payment $4,593/month
Highlights
- Views of Preserve
- Traditional Architecture
- Hurricane or Storm Shutters
- Valley Ridge Academy Rated A
- Breakfast Area or Nook
- Entrance Foyer
About This Home
From the moment you step inside this 4-bedroom, 3-bath home with a dedicated office, you'll feel the perfect balance of style and functionality. Built with durable concrete block construction as well as a safe room for added security and peace of mind. This home has been thoughtfully updated with a brand-new roof, new AC units.
The luxury vinyl plank flooring creates a seamless flow throughout the home, while plantation shutters add elegance and charm. The owner's suite features a beautifully updated bath, providing a peaceful retreat at the end of the day.
The open-concept layout is perfect for entertaining, with a spacious living area that leads to the expanded screened-in lanai—a perfect spot for morning coffee, weekend barbecues, or simply unwinding in the fresh air. Ideally located within walking distance to the K-8 school, commute.Don't miss your chance to call this home is also just minutes from the beach, Nocatee's top-rated amenities, shopping, dining, and major highways for an easy commute.Don't miss your chance to call thisyour home. Schedule your showing today!
Home Details
Home Type
- Single Family
Est. Annual Taxes
- $7,862
Year Built
- Built in 2010
Lot Details
- 8,712 Sq Ft Lot
- South Facing Home
HOA Fees
- $59 Monthly HOA Fees
Parking
- 2 Car Garage
- Garage Door Opener
Home Design
- Traditional Architecture
- Shingle Roof
- Concrete Siding
- Block Exterior
- Stucco
Interior Spaces
- 2,404 Sq Ft Home
- 2-Story Property
- Ceiling Fan
- Entrance Foyer
- Views of Preserve
- Hurricane or Storm Shutters
Kitchen
- Breakfast Area or Nook
- Eat-In Kitchen
- Breakfast Bar
- Electric Oven
- Electric Cooktop
- Microwave
- Dishwasher
- Kitchen Island
- Disposal
Flooring
- Carpet
- Tile
Bedrooms and Bathrooms
- 4 Bedrooms
- 3 Full Bathrooms
- Bathtub With Separate Shower Stall
Laundry
- Dryer
- Front Loading Washer
Schools
- Valley Ridge Academy Elementary And Middle School
- Allen D. Nease High School
Utilities
- Central Heating and Cooling System
Community Details
- Austin Park Association
- Austin Park Subdivision
Listing and Financial Details
- Assessor Parcel Number 0232320930
Map
Home Values in the Area
Average Home Value in this Area
Tax History
| Year | Tax Paid | Tax Assessment Tax Assessment Total Assessment is a certain percentage of the fair market value that is determined by local assessors to be the total taxable value of land and additions on the property. | Land | Improvement |
|---|---|---|---|---|
| 2024 | $7,751 | $487,679 | -- | -- |
| 2023 | $7,751 | $473,475 | $0 | $0 |
| 2022 | $7,603 | $459,684 | $123,200 | $336,484 |
| 2021 | $6,448 | $321,563 | $0 | $0 |
| 2020 | $6,270 | $304,468 | $0 | $0 |
| 2019 | $6,203 | $285,609 | $0 | $0 |
| 2018 | $6,071 | $273,753 | $0 | $0 |
| 2017 | $6,099 | $270,468 | $68,000 | $202,468 |
| 2016 | $6,013 | $256,319 | $0 | $0 |
| 2015 | $5,801 | $241,002 | $0 | $0 |
| 2014 | $5,486 | $213,136 | $0 | $0 |
Property History
| Date | Event | Price | Change | Sq Ft Price |
|---|---|---|---|---|
| 04/03/2025 04/03/25 | For Sale | $695,000 | 0.0% | $289 / Sq Ft |
| 12/17/2023 12/17/23 | Off Market | $2,495 | -- | -- |
| 12/17/2023 12/17/23 | Off Market | $2,395 | -- | -- |
| 12/17/2023 12/17/23 | Off Market | $2,200 | -- | -- |
| 08/06/2019 08/06/19 | Rented | $2,495 | 0.0% | -- |
| 07/19/2019 07/19/19 | Under Contract | -- | -- | -- |
| 07/02/2019 07/02/19 | For Rent | $2,495 | +4.2% | -- |
| 03/20/2019 03/20/19 | Rented | $2,395 | -4.0% | -- |
| 03/06/2019 03/06/19 | Under Contract | -- | -- | -- |
| 01/05/2019 01/05/19 | For Rent | $2,495 | +13.4% | -- |
| 05/15/2012 05/15/12 | Rented | $2,200 | -8.3% | -- |
| 05/14/2012 05/14/12 | Under Contract | -- | -- | -- |
| 05/01/2012 05/01/12 | For Rent | $2,400 | -- | -- |
Deed History
| Date | Type | Sale Price | Title Company |
|---|---|---|---|
| Warranty Deed | $415,000 | Sheffield & Boatright Title | |
| Corporate Deed | $271,000 | Ponte Vedra Title Llc |
Mortgage History
| Date | Status | Loan Amount | Loan Type |
|---|---|---|---|
| Open | $352,750 | New Conventional |
Similar Homes in Ponte Vedra, FL
Source: realMLS (Northeast Florida Multiple Listing Service)
MLS Number: 2078901
APN: 023232-0930
- 212 Cornwall Dr
- 70 Glenalby Place
- 489 Citrus Ridge Dr
- 333 Greenleaf Lakes Ave
- 90 Wild Elm Ave
- 62 Starling Ave
- 1501 Wyngate Ln
- 237 Spring Park Ave
- 223 Spring Park Ave
- 1940 Abercrombie Ln
- 1717 Dartmoor Ln
- 129 Auburndale Dr
- 411 Ranch Rd
- 436 W Silverthorn Ln
- 100 Woodland Park Dr
- 88 Woodland Park Dr
- 62 Woodland Park Dr
- 18 Big Pine Ln
- 64 Carrier Dr
- 24 Big Pine Ln
