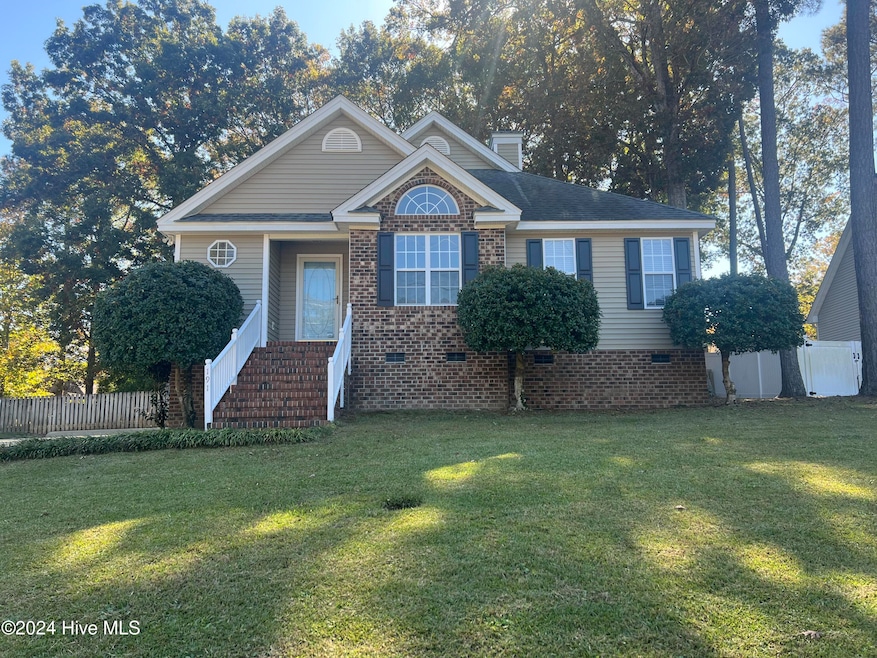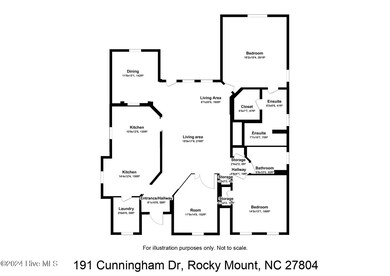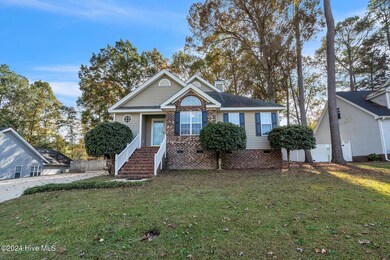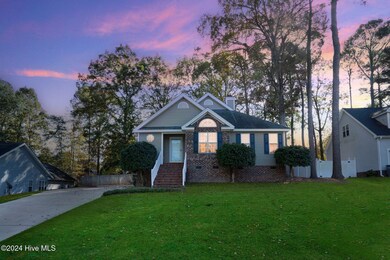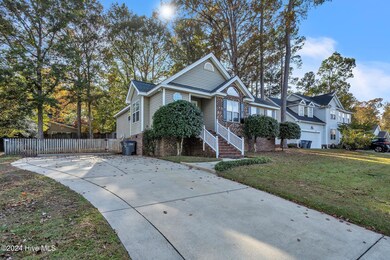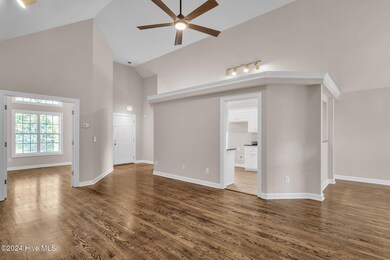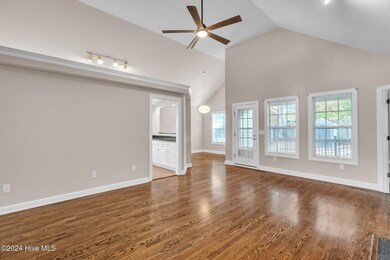
191 Cunningham Dr Rocky Mount, NC 27804
Highlights
- Deck
- 1 Fireplace
- No HOA
- Wood Flooring
- Solid Surface Countertops
- Covered patio or porch
About This Home
As of December 2024DON'T MISS OUT on this Gorgeous UPDATED 3 Bed 2 Bath One Level Home, covered back deck w/private fenced-in back yard located in desirable Eagles Mere Subdivision. Granite vanity top with twin under mount sinks in primary bedroom ensuite with walk-in shower, garden tub and walk-in closet. Featuring Main Living area w/Cathedral ceilings, Spacious Galley Kitchen, Farmers sink, Granite Counter Tops, ALL NEW Whirlpool Appliances w/1 yr manufactures warranty + 3 yr extended warranty, Double Oven w/glass top Stove, * New LVP in Bathrooms, Kitchen & Laundry room that INCLUDES Washer & Dryer (provided as is) * Refinished Harwood Floors * New Carpet in Bedrooms * New Mirrors * new light fixtures * New Hardware in Bathrooms & Kitchen * Fresh New paint * Newer roof * HVAC recently serviced. * Conveniently located near major Highways & Interstates, Restaurants, Entertainment, Shops, Hospital/s, Golf Course/s. Home is across from Hornbeam Park that has Tennis Court, Base Ball Fields,Picnic Area & Play Ground. *See agent remarks for gas. Schools & Heated Square Feet to be confirmed.
Home Details
Home Type
- Single Family
Est. Annual Taxes
- $1,456
Year Built
- Built in 1997
Lot Details
- 0.25 Acre Lot
- Lot Dimensions are 80x130x89.47x125
- Wood Fence
- Property is zoned R6
Home Design
- Brick Exterior Construction
- Shingle Roof
- Architectural Shingle Roof
- Vinyl Siding
- Stick Built Home
Interior Spaces
- 1,460 Sq Ft Home
- 1-Story Property
- Ceiling height of 9 feet or more
- Ceiling Fan
- 1 Fireplace
- Blinds
- Family Room
- Formal Dining Room
- Crawl Space
Kitchen
- Double Self-Cleaning Oven
- Stove
- Built-In Microwave
- Dishwasher
- Solid Surface Countertops
Flooring
- Wood
- Carpet
- Luxury Vinyl Plank Tile
Bedrooms and Bathrooms
- 3 Bedrooms
- Walk-In Closet
- 2 Full Bathrooms
- Walk-in Shower
Laundry
- Laundry Room
- Dryer
- Washer
Attic
- Pull Down Stairs to Attic
- Partially Finished Attic
Home Security
- Home Security System
- Storm Doors
- Fire and Smoke Detector
Parking
- 4 Parking Spaces
- Driveway
- Paved Parking
- On-Street Parking
Outdoor Features
- Deck
- Covered patio or porch
- Shed
Schools
- Hubbard Elementary School
- Red Oak Middle School
- Nash High School
Utilities
- Central Air
- Heat Pump System
- Electric Water Heater
- Municipal Trash
Listing and Financial Details
- Tax Lot 3
- Assessor Parcel Number 3851-05-09-9452
Community Details
Overview
- No Home Owners Association
- Eagle Ridge Subdivision
Security
- Security Lighting
Map
Home Values in the Area
Average Home Value in this Area
Property History
| Date | Event | Price | Change | Sq Ft Price |
|---|---|---|---|---|
| 12/18/2024 12/18/24 | Sold | $245,000 | -3.9% | $168 / Sq Ft |
| 11/15/2024 11/15/24 | Pending | -- | -- | -- |
| 11/06/2024 11/06/24 | For Sale | $254,900 | +112.6% | $175 / Sq Ft |
| 05/13/2015 05/13/15 | Sold | $119,900 | 0.0% | $82 / Sq Ft |
| 04/14/2015 04/14/15 | Pending | -- | -- | -- |
| 07/15/2014 07/15/14 | For Sale | $119,900 | -- | $82 / Sq Ft |
Tax History
| Year | Tax Paid | Tax Assessment Tax Assessment Total Assessment is a certain percentage of the fair market value that is determined by local assessors to be the total taxable value of land and additions on the property. | Land | Improvement |
|---|---|---|---|---|
| 2024 | $1,173 | $120,180 | $23,160 | $97,020 |
| 2023 | $807 | $120,180 | $0 | $0 |
| 2022 | $833 | $120,180 | $23,160 | $97,020 |
| 2021 | $807 | $120,180 | $23,160 | $97,020 |
| 2020 | $807 | $120,180 | $23,160 | $97,020 |
| 2019 | $807 | $120,180 | $23,160 | $97,020 |
| 2018 | $807 | $120,180 | $0 | $0 |
| 2017 | $807 | $120,180 | $0 | $0 |
| 2015 | $917 | $136,930 | $0 | $0 |
| 2014 | $917 | $136,930 | $0 | $0 |
Mortgage History
| Date | Status | Loan Amount | Loan Type |
|---|---|---|---|
| Open | $232,750 | New Conventional | |
| Previous Owner | $32,000 | New Conventional |
Deed History
| Date | Type | Sale Price | Title Company |
|---|---|---|---|
| Deed | $245,000 | None Listed On Document | |
| Deed | $120,000 | -- |
Similar Homes in Rocky Mount, NC
Source: Hive MLS
MLS Number: 100474725
APN: 3851-05-09-9452
- 220 Brentwood Dr
- 1809 Burnt Mill Rd
- 1732 Bobwhite Ln
- 1615 Old Barn Rd
- 1440 Crabapple Ln
- 1017 Niblick Dr
- 305 Whitehall Dr
- 1501 Crabapple Ln
- 1412 Brookmeade Ct
- 1501 Homestead Rd
- 1604 Burnt Mill Rd
- 1132 Niblick Dr
- 1301 Goldrock Rd
- 1152 Freer Dr
- 1110 Compass Creek Dr
- 121 Ambergate Ct
- 117 Ambergate Ct
- 1100 Cardinals Knob
- 1308 Drivers Cir
- 136 Ambergate Ct
