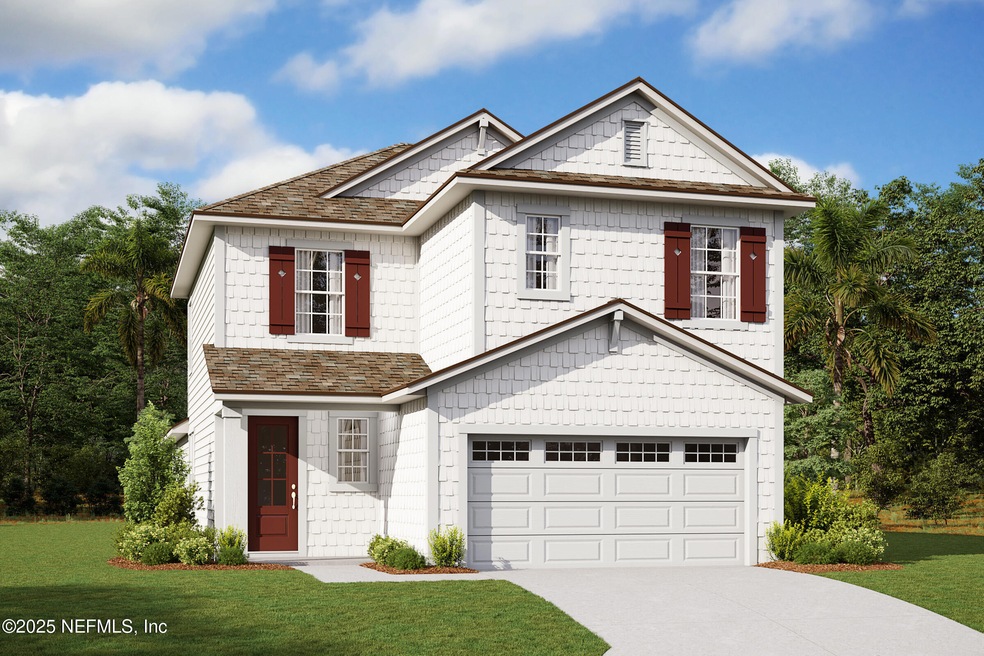
191 Dawes Ave Ponte Vedra Beach, FL 32081
Estimated payment $5,170/month
Highlights
- Fitness Center
- Under Construction
- Indoor airPLUS
- Allen D. Nease Senior High School Rated A
- Views of Preserve
- Traditional Architecture
About This Home
**Up to $40k Rate Buydown** See salesperson for details. Reflections at Seabrook Village, 100% Energy Star Certified Home built by Providence Homes! The Cypress features 4 bedrooms, 3.5 baths. First floor Owners Suite with Serenity Spa Bath. Family room open to cafe/kitchen and covered patio. Luxury vinyl plank flooring in main living areas, tile in wet areas, and carpet in the bedrooms. Gourmet Kitchen with Stainless steel appliances and quartz counters in the kitchen. May/June '25 completion.
Home Details
Home Type
- Single Family
Year Built
- Built in 2025 | Under Construction
Lot Details
- 6,970 Sq Ft Lot
- Lot Dimensions are 40x172
- Street terminates at a dead end
- Front and Back Yard Sprinklers
- Zoning described as PUD
HOA Fees
- $70 Monthly HOA Fees
Parking
- 2 Car Attached Garage
- Garage Door Opener
Home Design
- Traditional Architecture
- Wood Frame Construction
- Shingle Roof
Interior Spaces
- 2,398 Sq Ft Home
- 2-Story Property
- Entrance Foyer
- Family Room
- Loft
- Views of Preserve
- Fire and Smoke Detector
- Washer and Electric Dryer Hookup
Kitchen
- Eat-In Kitchen
- Breakfast Bar
- Gas Cooktop
- Microwave
- Dishwasher
- Kitchen Island
- Disposal
Flooring
- Carpet
- Tile
- Vinyl
Bedrooms and Bathrooms
- 4 Bedrooms
- Walk-In Closet
- Low Flow Plumbing Fixtures
- Bathtub With Separate Shower Stall
Eco-Friendly Details
- Energy-Efficient Appliances
- Energy-Efficient Windows
- Energy-Efficient HVAC
- Energy-Efficient Lighting
- Energy-Efficient Doors
- Energy-Efficient Roof
- Energy-Efficient Thermostat
- Indoor airPLUS
Outdoor Features
- Patio
- Front Porch
Schools
- Pine Island Academy Elementary And Middle School
- Allen D. Nease High School
Utilities
- Zoned Heating and Cooling
- Heat Pump System
- Tankless Water Heater
- Gas Water Heater
Listing and Financial Details
- Assessor Parcel Number 0705032750
Community Details
Overview
- Nocatee Subdivision
Recreation
- Community Basketball Court
- Community Playground
- Fitness Center
- Children's Pool
- Dog Park
- Jogging Path
Map
Home Values in the Area
Average Home Value in this Area
Tax History
| Year | Tax Paid | Tax Assessment Tax Assessment Total Assessment is a certain percentage of the fair market value that is determined by local assessors to be the total taxable value of land and additions on the property. | Land | Improvement |
|---|---|---|---|---|
| 2024 | -- | $5,000 | $5,000 | -- |
| 2023 | -- | $5,000 | $5,000 | -- |
Property History
| Date | Event | Price | Change | Sq Ft Price |
|---|---|---|---|---|
| 02/26/2025 02/26/25 | Pending | -- | -- | -- |
| 01/20/2025 01/20/25 | For Sale | $774,900 | -- | $323 / Sq Ft |
Similar Homes in Ponte Vedra Beach, FL
Source: realMLS (Northeast Florida Multiple Listing Service)
MLS Number: 2065757
APN: 070503-2750
- 183 Dawes Ave
- 218 Recollection Dr
- 133 Dawes Ave
- 121 Dawes Ave
- 109 Dawes Ave
- 248 Dawes Ave
- 71 Dawes Ave
- 70 Dawes Ave
- 152 Recollection Dr
- 424 Reflections Ave
- 398 Reflections Ave
- 393 Reflections Ave
- 265 Reflections Ave
- 407 Reflections Ave
- 182 Reflections Ave
- 271 Reflections Ave
- 355 Reflections Ave
- 341 Reflections Ave
- 283 Reflections Ave
- 287 Reflections Ave
