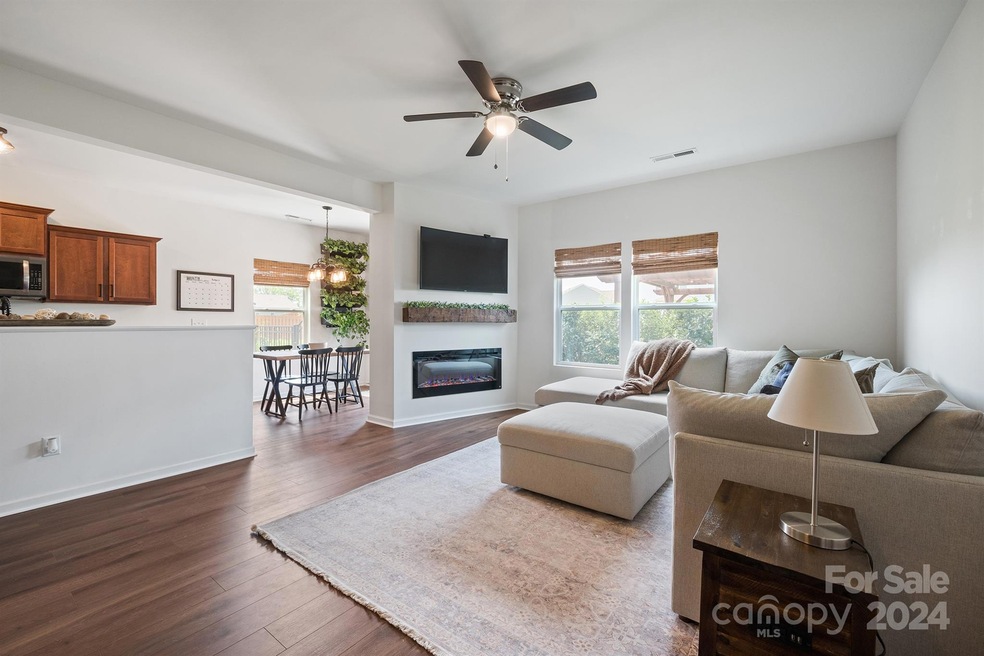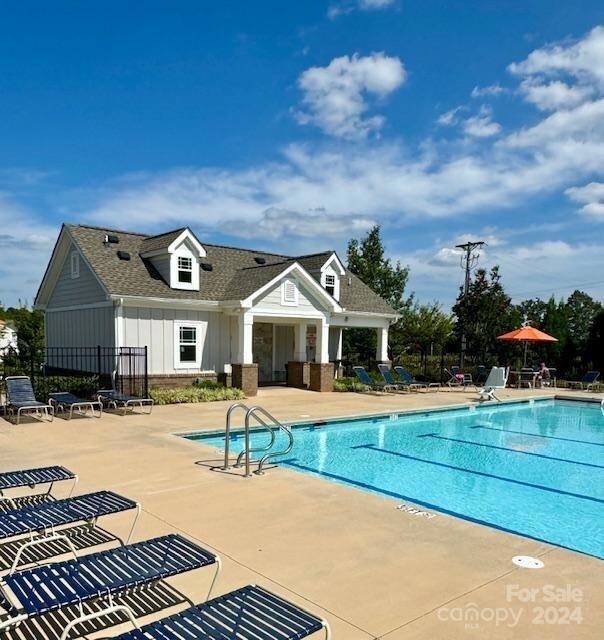
191 Hidden Lakes Rd Statesville, NC 28677
Highlights
- Open Floorplan
- Porch
- Built-In Features
- Contemporary Architecture
- 2 Car Attached Garage
- Walk-In Closet
About This Home
As of November 2024Welcome to this better than new, Move-in ready 3 BR, 2.5 BA home in desirable Hidden Lakes Subdivision. New carpet installed 9-26-24. The Living Room flows to the kitchen and dining area in this open floor plan. The LR has a Built-in Electric fireplace and beautiful reclaimed wood mantle perfect for displaying those treasured photos or decorating for Holidays. Downstairs and Baths have new LVP flooring. Kitchen has matching LG black Stainless Steel appliances. There's upgraded light fixtures throughout. Dining area has custom, Built-in hutch with solid wood shelves. The backyard offers plenty of room for entertaining, a Large extended patio and walkway, Pergola, and 4 foot aluminum fence with upgraded gate. You'll enjoy the short walk to the community pool on those hot summer days. Conveniently located just minutes from Troutman and Statesville's downtown area and I-77. All appliances remain including Refrigerator and washer & dryer. Make this beautiful home yours before the holidays!
Last Agent to Sell the Property
Lake Norman Realty, Inc. Brokerage Phone: 704-663-3655 License #178263

Last Buyer's Agent
Non Member
Canopy Administration
Home Details
Home Type
- Single Family
Est. Annual Taxes
- $2,854
Year Built
- Built in 2018
Lot Details
- Lot Dimensions are 52x146x52x147
- Back Yard Fenced
- Property is zoned R-10
HOA Fees
- $31 Monthly HOA Fees
Parking
- 2 Car Attached Garage
- Front Facing Garage
Home Design
- Contemporary Architecture
- Slab Foundation
- Stone Siding
- Vinyl Siding
Interior Spaces
- 2-Story Property
- Open Floorplan
- Built-In Features
- Insulated Windows
- Entrance Foyer
- Living Room with Fireplace
- Vinyl Flooring
- Washer and Electric Dryer Hookup
Kitchen
- Self-Cleaning Oven
- Electric Range
- Microwave
- Dishwasher
Bedrooms and Bathrooms
- 3 Bedrooms
- Walk-In Closet
Outdoor Features
- Patio
- Porch
Schools
- Troutman Elementary And Middle School
- South Iredell High School
Utilities
- Central Air
- Heat Pump System
- Underground Utilities
- Electric Water Heater
Community Details
- Superior Association Management Association, Phone Number (704) 875-7299
- Built by True Homes
- Hidden Lakes Subdivision, The Baxter Floorplan
- Mandatory home owners association
Listing and Financial Details
- Assessor Parcel Number 4733-34-6135
Map
Home Values in the Area
Average Home Value in this Area
Property History
| Date | Event | Price | Change | Sq Ft Price |
|---|---|---|---|---|
| 11/08/2024 11/08/24 | Sold | $299,999 | 0.0% | $178 / Sq Ft |
| 10/07/2024 10/07/24 | Price Changed | $299,999 | -3.4% | $178 / Sq Ft |
| 09/19/2024 09/19/24 | Price Changed | $310,500 | -2.9% | $184 / Sq Ft |
| 08/23/2024 08/23/24 | Price Changed | $319,900 | -1.6% | $190 / Sq Ft |
| 08/08/2024 08/08/24 | For Sale | $324,999 | -- | $193 / Sq Ft |
Tax History
| Year | Tax Paid | Tax Assessment Tax Assessment Total Assessment is a certain percentage of the fair market value that is determined by local assessors to be the total taxable value of land and additions on the property. | Land | Improvement |
|---|---|---|---|---|
| 2024 | $2,854 | $274,550 | $50,000 | $224,550 |
| 2023 | $2,854 | $274,550 | $50,000 | $224,550 |
| 2022 | $1,996 | $172,810 | $18,000 | $154,810 |
| 2021 | $2,052 | $172,810 | $18,000 | $154,810 |
| 2020 | $2,052 | $172,810 | $18,000 | $154,810 |
| 2019 | $2,034 | $172,810 | $18,000 | $154,810 |
| 2018 | $1,554 | $136,980 | $18,000 | $118,980 |
Mortgage History
| Date | Status | Loan Amount | Loan Type |
|---|---|---|---|
| Open | $13,499 | New Conventional | |
| Open | $299,999 | New Conventional | |
| Previous Owner | $169,653 | New Conventional |
Deed History
| Date | Type | Sale Price | Title Company |
|---|---|---|---|
| Warranty Deed | $300,000 | None Listed On Document | |
| Warranty Deed | $175,000 | Independence Title Group Llc | |
| Warranty Deed | $52,000 | None Available |
Similar Homes in Statesville, NC
Source: Canopy MLS (Canopy Realtor® Association)
MLS Number: 4162147
APN: 4733-34-6135.000
- 195 Hidden Lakes Rd
- 206 Hidden Lakes Rd
- 188 Water Ski Dr
- 113 Clove Hitch Dr
- 271 Batten Ridge Dr Unit 286
- 106 Jetty Ln Unit 472
- 203 Batten Ridge Dr Unit 313
- 116 Water Ski Dr
- 144 Mooring Dr
- 190 Batten Ridge Dr Unit 525p
- 136 Gunwale St Unit 510a
- 188 Batten Ridge Dr Unit 524
- 127 Giant Oak Ave
- 133 Batten Ridge Dr
- 111 Buoy Ln Unit 392
- 112 Buoy Ln
- 000 Wallace Springs Rd
- 183 Giant Oak Ave
- 185 Giant Oak Ave
- 189 Giant Oak Ave






