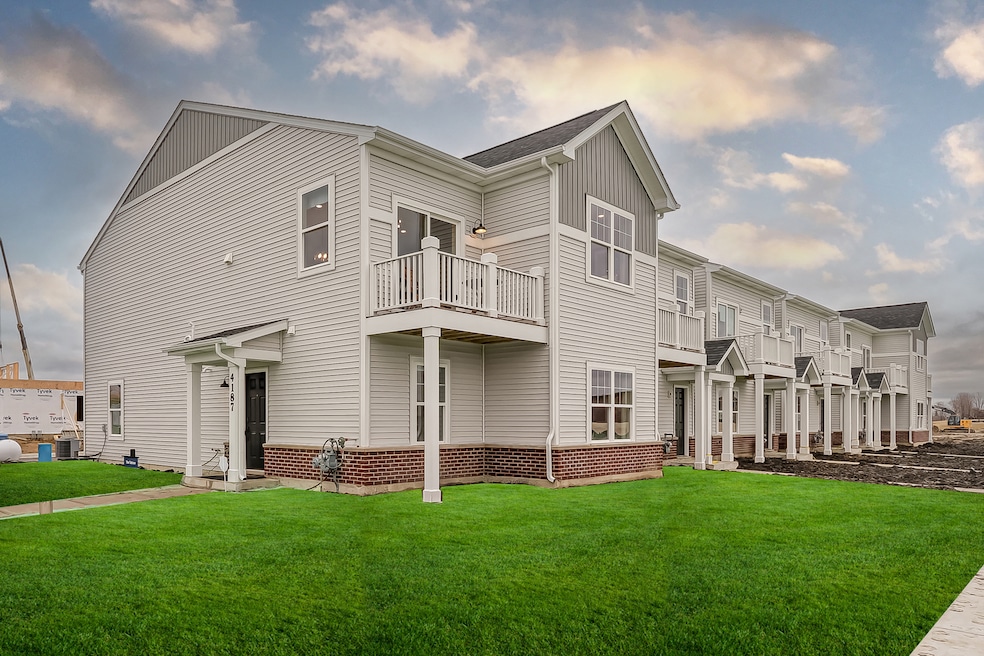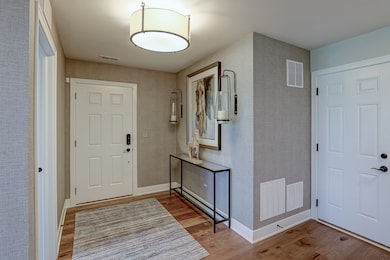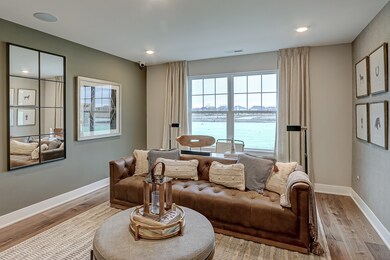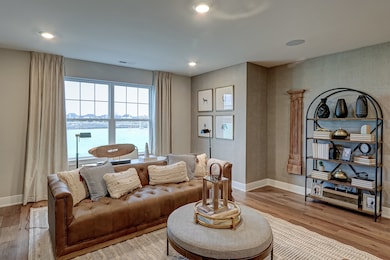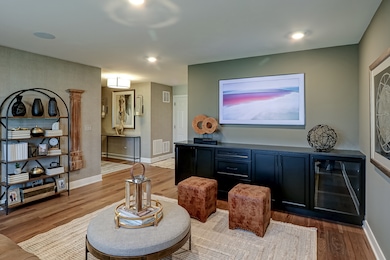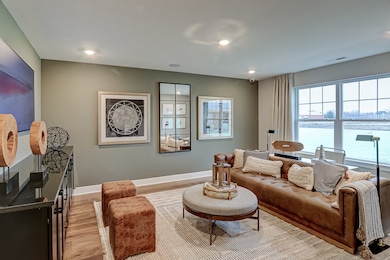
191 Kingsport Dr South Elgin, IL 60177
Estimated payment $2,510/month
Highlights
- New Construction
- Bonus Room
- Living Room
- South Elgin High School Rated A-
- Breakfast Room
- Laundry Room
About This Home
*Below Market Interest Rate Available for Qualified Buyers* Welcome to the Talman at Townes of Becketts Landing! If you're looking for a raised ranch townhome with a two-car garage, two bedrooms and two full bathrooms, then you've come to the right place! The lower level is home to a spacious laundry room, flex room and a two-car garage. This flex space can be used as a secondary living room, home office, home gym or whatever best suits your lifestyle. When you arrive on the main floor with 9 ft ceilings, you'll find the stunning kitchen with 42" cabinets, the oversized breakfast area, and the family room-this is truly the heart of the home! Invite your guests to gather around the kitchen island with plenty of space for stools. Guests will love the open-concept space with a deck off the breakfast area. This is truly the gathering space that you have been waiting for. On this same level you will find two full bedrooms one is an owner's suite with its own private bath. The other is the secondary bedroom that has the hall bath very close by. This end unit townhome has an abundance of windows for natural lighting This Talman floorplan is great for first-time buyers or those who are downsizing. *Photos and Virtual Tour is of a model home, not subject home* Broker must be present at first showing with client. Lot 15.06
Townhouse Details
Home Type
- Townhome
Year Built
- Built in 2025 | New Construction
Lot Details
- Lot Dimensions are 25 x 50
HOA Fees
- $276 Monthly HOA Fees
Parking
- 2 Car Garage
- Driveway
- Parking Included in Price
Home Design
- Asphalt Roof
- Vinyl Siding
- Concrete Perimeter Foundation
Interior Spaces
- 1,577 Sq Ft Home
- 2-Story Property
- Family Room
- Living Room
- Breakfast Room
- Dining Room
- Bonus Room
Kitchen
- Range
- Microwave
- Dishwasher
Bedrooms and Bathrooms
- 2 Bedrooms
- 2 Potential Bedrooms
- 2 Full Bathrooms
- Dual Sinks
- Separate Shower
Laundry
- Laundry Room
- Dryer
- Washer
Schools
- Fox Meadow Elementary School
- Kenyon Woods Middle School
- South Elgin High School
Utilities
- Central Air
- Heating System Uses Natural Gas
Community Details
Overview
- Association fees include lawn care, snow removal
- 4 Units
- M/I Homes Association, Phone Number (630) 326-2087
- The Townes At Becketts Subdivision, Talman D Floorplan
Pet Policy
- Dogs and Cats Allowed
Map
Home Values in the Area
Average Home Value in this Area
Property History
| Date | Event | Price | Change | Sq Ft Price |
|---|---|---|---|---|
| 04/01/2025 04/01/25 | Pending | -- | -- | -- |
| 03/27/2025 03/27/25 | Price Changed | $339,990 | 0.0% | $216 / Sq Ft |
| 03/27/2025 03/27/25 | For Sale | $339,990 | +13.3% | $216 / Sq Ft |
| 03/08/2025 03/08/25 | Pending | -- | -- | -- |
| 03/07/2025 03/07/25 | Price Changed | $299,990 | 0.0% | $190 / Sq Ft |
| 03/07/2025 03/07/25 | For Sale | $299,990 | -6.3% | $190 / Sq Ft |
| 03/03/2025 03/03/25 | Pending | -- | -- | -- |
| 02/28/2025 02/28/25 | Price Changed | $319,990 | -3.0% | $203 / Sq Ft |
| 02/24/2025 02/24/25 | Price Changed | $329,990 | -2.9% | $209 / Sq Ft |
| 02/20/2025 02/20/25 | Price Changed | $339,990 | -12.3% | $216 / Sq Ft |
| 02/09/2025 02/09/25 | For Sale | $387,730 | -- | $246 / Sq Ft |
Similar Homes in South Elgin, IL
Source: Midwest Real Estate Data (MRED)
MLS Number: 12287209
- 243 Kingsport Dr
- 249 Kingsport Dr
- 251 Kingsport Dr
- 247 Kingsport Dr
- 400 Comstock Rd
- 400 Comstock Rd
- 400 Comstock Rd
- 400 Comstock Rd
- 400 Comstock Rd
- 403 Comstock Rd
- 401 Comstock Rd
- 402 Comstock Rd
- 191 Kingsport Dr
- 262 Kingsport Dr
- 260 Kingsport Dr
- 616 Endicott Rd
- 521 Endicott Rd
- 428 Collingwood Rd
- 424 Collingwood Rd
- 428 Collingwood Rd
