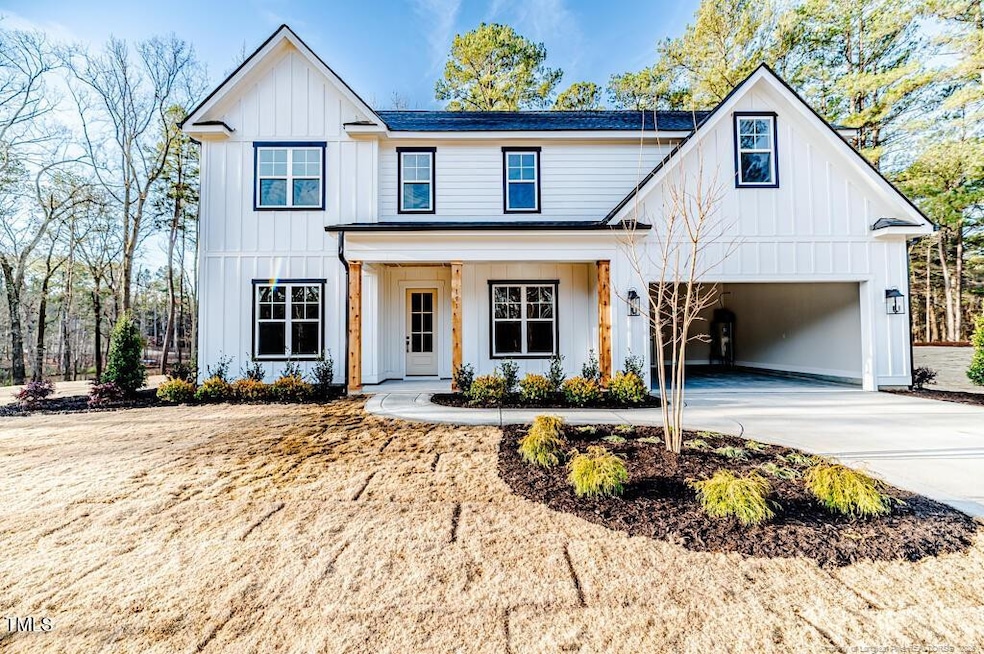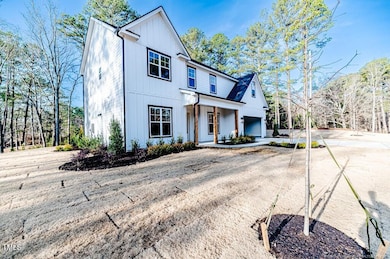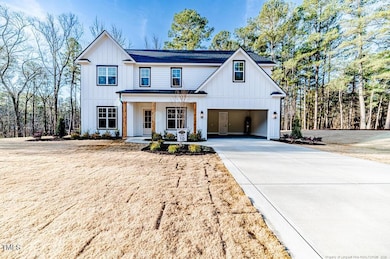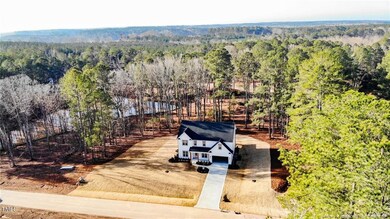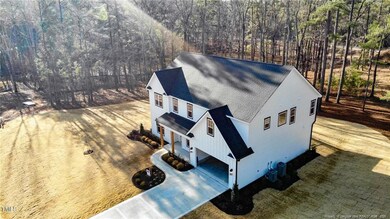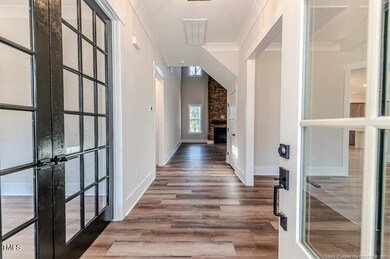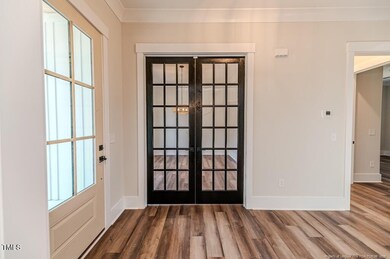
191 Landon Ridge Sanford, NC 27330
Highlights
- Water Views
- Cathedral Ceiling
- 1 Fireplace
- New Construction
- Wood Flooring
- Corner Lot
About This Home
As of April 2025Welcome to Copper Ridge Estates! Step inside The Maple Floor Plan, and you'll instantly feel at home. The open concept design creates a warm and inviting atmosphere, perfect for both relaxing and entertaining.As you wander through, you’ll find a formal dining room that’s just waiting for your family gatherings, and an office with charming French doors, ideal for your work-from-home setup. The two-story family room is where the magic happens—it's flooded with natural light and features a stunning stone fireplace that adds a cozy touch. Flowing seamlessly into the kitchen, you'll love the gorgeous hickory-stained cabinets, a waterfall quartz island, a cooktop, and double oven. Plus, the tasteful backsplash and spacious walk-in pantry make this kitchen not just beautiful, but super functional. There’s even room for a breakfast table where you can enjoy your morning coffee. The main level also has a convenient secondary bedroom and a full bathroom, perfect for guests or a little extra privacy. Head upstairs, and you’ll discover two more cozy bedrooms, a laundry room, and a full bathroom. But the real showstopper is the huge master bedroom! The master bath is your personal retreat, featuring a lovely ceramic tile floor, a walk-in tile shower, a free-standing soaking tub, and a double vanity—it's like having a spa in your own home.Don’t forget to check out the covered front porch, beautifully landscaped to welcome you home, and the screen porch out back—ideal for those relaxing evenings. Plus, you’ll love the convenience of the attached two-car garage, complete with a charging station for your electric vehicle.And let’s not overlook the fantastic location—it's a breeze to commute to Raleigh, making your daily travels a little easier.This isn’t just a house; it’s a place where memories will be made. Come see for yourself!
Home Details
Home Type
- Single Family
Year Built
- Built in 2024 | New Construction
Lot Details
- 0.92 Acre Lot
- Corner Lot
- Cleared Lot
HOA Fees
- $50 Monthly HOA Fees
Parking
- 2 Car Attached Garage
Home Design
- Home is estimated to be completed on 1/31/25
- Slab Foundation
Interior Spaces
- 3,211 Sq Ft Home
- 2-Story Property
- Cathedral Ceiling
- 1 Fireplace
- Entrance Foyer
- Water Views
Kitchen
- Double Oven
- Microwave
- Dishwasher
- Kitchen Island
Flooring
- Wood
- Carpet
- Tile
- Luxury Vinyl Tile
- Vinyl
Bedrooms and Bathrooms
- 4 Bedrooms
- Walk-In Closet
- 3 Full Bathrooms
- Double Vanity
- Separate Shower in Primary Bathroom
- Walk-in Shower
Laundry
- Laundry on upper level
- Washer and Dryer
Outdoor Features
- Covered patio or porch
Utilities
- Central Air
- Heat Pump System
- Propane
- Septic Tank
Community Details
- Copper Ridge Estates HOA
- Copper Ridge Estates Subdivision
Listing and Financial Details
- Home warranty included in the sale of the property
- Assessor Parcel Number 9666-34-9400
Map
Home Values in the Area
Average Home Value in this Area
Property History
| Date | Event | Price | Change | Sq Ft Price |
|---|---|---|---|---|
| 04/02/2025 04/02/25 | Sold | $632,000 | 0.0% | $197 / Sq Ft |
| 02/20/2025 02/20/25 | Pending | -- | -- | -- |
| 01/15/2025 01/15/25 | For Sale | $632,000 | -- | $197 / Sq Ft |
Similar Homes in Sanford, NC
Source: Doorify MLS
MLS Number: LP737137
- 115 Mill Run Ln
- 134 Zion Church Rd
- 315 Copper Ridge Dr
- 120 Crosby Ln
- 902 Zion Church Rd
- 0 Farrell Rd Unit 731163
- 280 Umstead St
- 329 Umstead St
- 269 Umstead St
- 265 Umstead St
- 261 Umstead St
- 325 Umstead St
- 277 Umstead St
- 273 Umstead St
- 257 Umstead St
- 322 Umstead St
- 314 Umstead St
- 302 Umstead St
- 326 Umstead St
- 309 Umstead St
