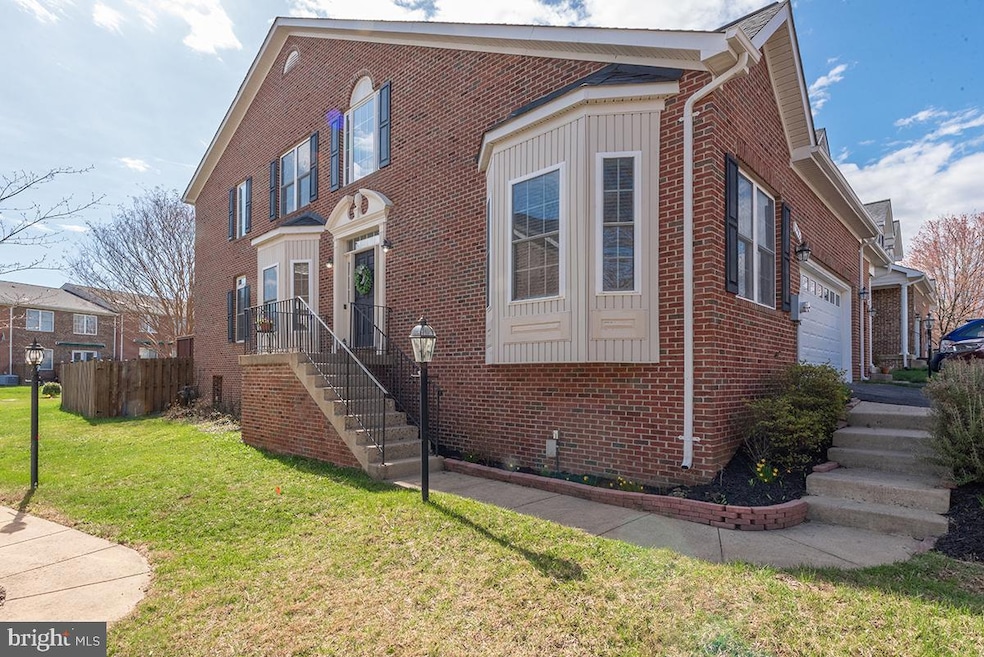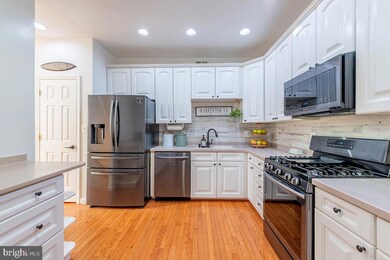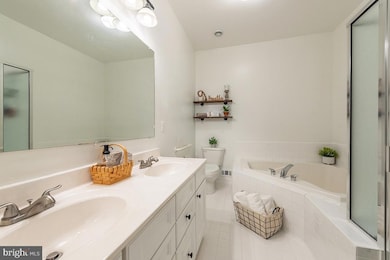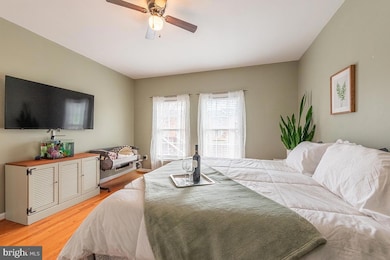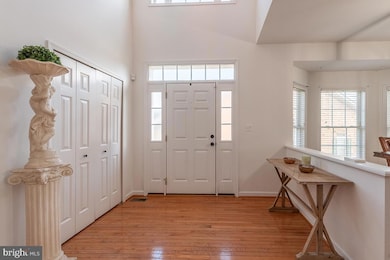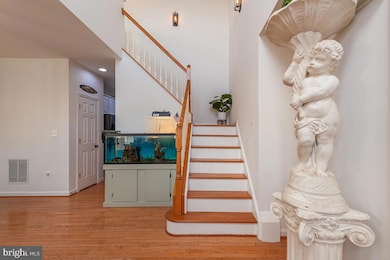
191 N View Cir Warrenton, VA 20186
Estimated payment $3,744/month
Highlights
- Eat-In Gourmet Kitchen
- Carriage House
- Premium Lot
- Open Floorplan
- Deck
- Vaulted Ceiling
About This Home
NEW IMPROVED PRICE :) ...Discover the perfect blend of comfort and convenience in this stunning all-brick home, nestled in the heart of charming Warrenton, Virginia. Located in the highly desirable "Northrock Community" with low HOA. This residence boasts three finished levels, an abundance of natural light, and modern amenities designed for effortless living. Step inside to find gleaming hardwood floors and neutral white walls, creating a bright and airy atmosphere throughout. The heart of the home is the bright white kitchen, featuring stainless steel appliances and a stylish new farmhouse style backsplash, perfect for culinary enthusiasts. Enjoy the dramatic two-story great room, anchored by a towering stone gas fireplace, creating a cozy and inviting space for gatherings. A main level primary bedroom with an en-suite bathroom provides convenience and privacy. Two laundry areas, one on main level in kitchen (stackable washer & dryer convey) and one in the basement. Three finished levels offer ample space for living and entertaining. Fully finished lower level offers a den with an electric fireplace, full bathroom, storage area an a "Bonus Room". Make this extra room anything you'd like or enjoy. Perhaps a craft, office or gym room? Endless possibilities...Situated on an oversized corner lot, the fully fenced yard provides a private oasis. A spacious wood deck is ideal for outdoor grilling, entertaining and relaxation. 2 car front load oversized garage. Experience the charm of in-town living, with close proximity to shopping, banking, schools and parks. Explore the quaint boutique shops, galleries, restaurants and bars of Old Town Warrenton, just walking minutes away. Enjoy the quiet, established atmosphere of the sought after Northrock Community. Don't miss the opportunity to make this exceptional Warrenton home your own! Schedule a showing to experience its charm, elegance and value. Professional Pics are coming soon!
Townhouse Details
Home Type
- Townhome
Est. Annual Taxes
- $4,714
Year Built
- Built in 2003
Lot Details
- 4,600 Sq Ft Lot
- Backs To Open Common Area
- Privacy Fence
- Wood Fence
- Landscaped
- Back Yard Fenced, Front and Side Yard
- Property is in excellent condition
HOA Fees
- $86 Monthly HOA Fees
Parking
- 2 Car Direct Access Garage
- 4 Driveway Spaces
- Oversized Parking
- Free Parking
- Front Facing Garage
- Garage Door Opener
Home Design
- Carriage House
- Colonial Architecture
- Villa
- Brick Exterior Construction
- Slab Foundation
- Poured Concrete
- Frame Construction
- Architectural Shingle Roof
- Stick Built Home
- Copper Plumbing
- CPVC or PVC Pipes
- Masonry
- Tile
Interior Spaces
- Property has 3 Levels
- Open Floorplan
- Wet Bar
- Built-In Features
- Bar
- Crown Molding
- Vaulted Ceiling
- Ceiling Fan
- Stone Fireplace
- Gas Fireplace
- Vinyl Clad Windows
- Insulated Windows
- Double Hung Windows
- Transom Windows
- Window Screens
- Six Panel Doors
- Great Room
- Formal Dining Room
- Den
- Loft
- Bonus Room
- Garden Views
Kitchen
- Eat-In Gourmet Kitchen
- Self-Cleaning Oven
- Built-In Microwave
- Extra Refrigerator or Freezer
- Ice Maker
- Dishwasher
- Stainless Steel Appliances
- Upgraded Countertops
- Disposal
Flooring
- Solid Hardwood
- Carpet
- Laminate
- Luxury Vinyl Tile
- Vinyl
Bedrooms and Bathrooms
- En-Suite Primary Bedroom
- En-Suite Bathroom
- Walk-In Closet
- Soaking Tub
- Walk-in Shower
Laundry
- Laundry Room
- Laundry on main level
- Stacked Washer and Dryer
Finished Basement
- Heated Basement
- Basement Fills Entire Space Under The House
- Connecting Stairway
- Interior Basement Entry
- Sump Pump
- Laundry in Basement
- Basement Windows
Home Security
Accessible Home Design
- Accessible Kitchen
- Halls are 36 inches wide or more
- Doors swing in
Outdoor Features
- Deck
- Patio
- Porch
Schools
- Fauquier High School
Utilities
- 90% Forced Air Heating and Cooling System
- Underground Utilities
- Natural Gas Water Heater
- Cable TV Available
Listing and Financial Details
- Tax Lot E17
- Assessor Parcel Number 6984-47-1950
Community Details
Overview
- Association fees include common area maintenance, management, reserve funds, road maintenance
- Northrock Association
- Built by DODSON
- North Rock Pud Phase 3 Subdivision, Somerset Floorplan
- Property Manager
Amenities
- Picnic Area
- Common Area
Recreation
- Jogging Path
Pet Policy
- Pets Allowed
Security
- Fire and Smoke Detector
Map
Home Values in the Area
Average Home Value in this Area
Tax History
| Year | Tax Paid | Tax Assessment Tax Assessment Total Assessment is a certain percentage of the fair market value that is determined by local assessors to be the total taxable value of land and additions on the property. | Land | Improvement |
|---|---|---|---|---|
| 2024 | $4,713 | $499,800 | $70,000 | $429,800 |
| 2023 | $4,513 | $499,800 | $70,000 | $429,800 |
| 2022 | $4,513 | $499,800 | $70,000 | $429,800 |
| 2021 | $3,735 | $375,800 | $70,000 | $305,800 |
| 2020 | $3,735 | $375,800 | $70,000 | $305,800 |
| 2019 | $3,735 | $375,800 | $70,000 | $305,800 |
| 2018 | $3,690 | $375,800 | $70,000 | $305,800 |
| 2016 | $3,774 | $363,200 | $60,000 | $303,200 |
| 2015 | -- | $363,200 | $60,000 | $303,200 |
| 2014 | -- | $363,200 | $60,000 | $303,200 |
Property History
| Date | Event | Price | Change | Sq Ft Price |
|---|---|---|---|---|
| 04/26/2025 04/26/25 | Pending | -- | -- | -- |
| 04/25/2025 04/25/25 | Price Changed | $585,000 | -2.5% | $156 / Sq Ft |
| 03/26/2025 03/26/25 | For Sale | $600,000 | -- | $160 / Sq Ft |
Deed History
| Date | Type | Sale Price | Title Company |
|---|---|---|---|
| Warranty Deed | $365,000 | Clear Title Escr&Stlmnts Llc | |
| Deed | -- | None Available |
Mortgage History
| Date | Status | Loan Amount | Loan Type |
|---|---|---|---|
| Open | $314,393 | Stand Alone Refi Refinance Of Original Loan | |
| Closed | $315,679 | FHA | |
| Previous Owner | $100,000 | Credit Line Revolving |
Similar Homes in Warrenton, VA
Source: Bright MLS
MLS Number: VAFQ2015788
APN: 6984-47-1950
- 364 Preston Dr
- 507 Winchester St
- 340 Preston Dr
- 535 Winchester St
- 0 Winterset Ln Unit VAFQ2013748
- 295 Jackson St
- 315 Winterset Ln
- 734 Acorn Ct
- 727 Acorn Ct
- 226 Winchester St
- 46 Durham Hill Ln
- 534 Estate Ave
- 26 Durham Hill Ln
- 27 Durham Hill Ln
- 342 Singleton Cir
- 135 Split Oak St
- 143 Haiti St
- 141 Haiti St
- 135 Haiti St
- 838 Oak Leaf Ct
