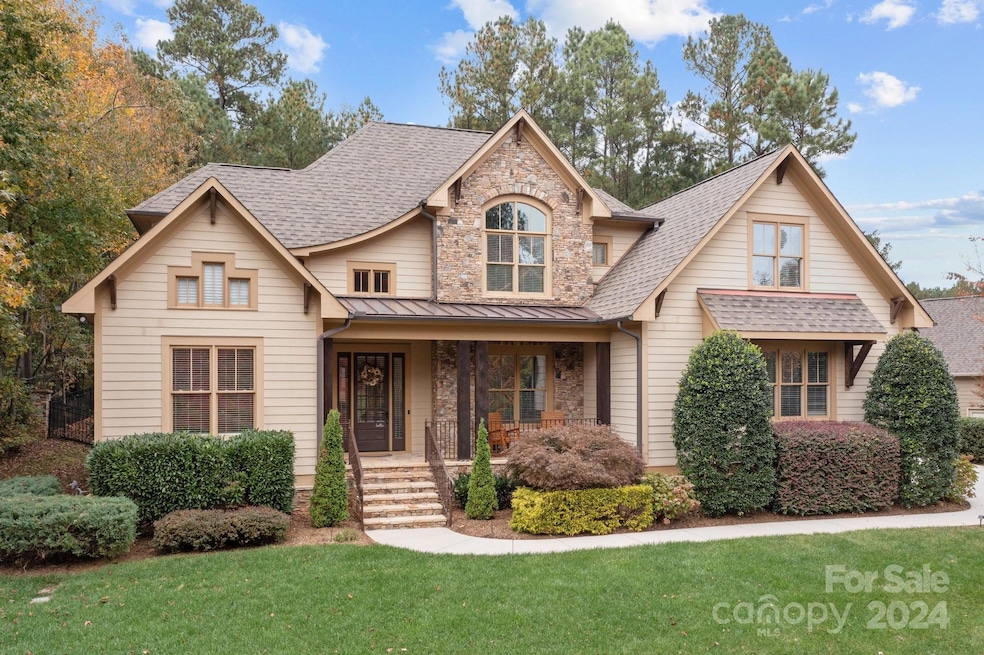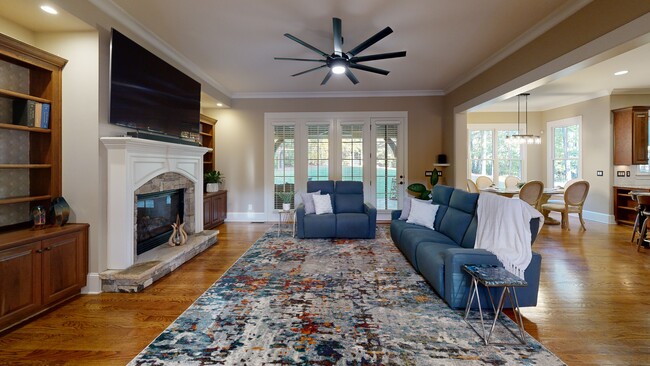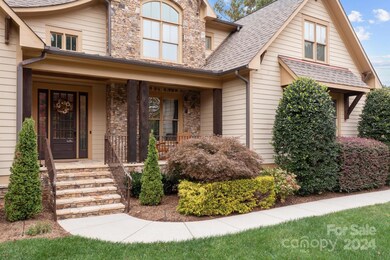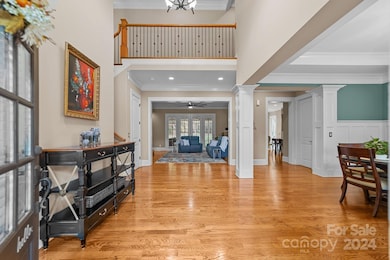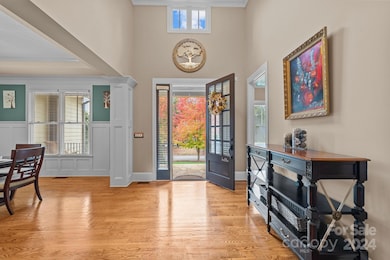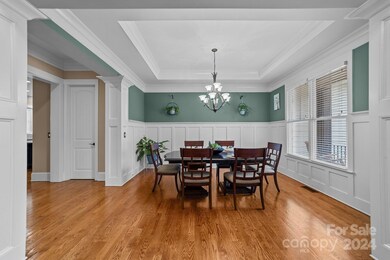
191 Streamwood Rd Troutman, NC 28166
Troutman NeighborhoodHighlights
- Open Floorplan
- Covered patio or porch
- Walk-In Closet
- Wood Flooring
- 3 Car Attached Garage
- Home Security System
About This Home
As of January 2025This exquisite CUSTOM home effortlessly combines charm and modern comfort. Enter through a grand foyer that opens into a spacious living room, graced by a cozy gas fireplace with built ins and a sophisticated coffered ceiling. The updated kitchen features a Wolf range & Bosch double ovens and dishwasher. The formal dining room is ideal for hosting gatherings. Gleaming hardwood floors adorn the common areas on the main floor, while a versatile office/bedroom and full bath adds convenience on the main level. The expansive primary suite boasts a tray ceiling and luxurious en-suite bath. Each guest room features an en-suite bath! Outdoors, enjoy a serene rocking chair front porch and a covered back patio overlooking the sprawling, flat fenced backyard. A generous bonus room and 3-car garage complete this move-in-ready haven. Situated in a desirable neighborhood, it offers easy access to local amenities while providing a peaceful retreat. Schedule a private showing today!
Last Agent to Sell the Property
Allen Tate Mooresville/Lake Norman Brokerage Email: josee.cherrier@allentate.com License #306171

Co-Listed By
Allen Tate Mooresville/Lake Norman Brokerage Email: josee.cherrier@allentate.com License #270720
Home Details
Home Type
- Single Family
Est. Annual Taxes
- $7,483
Year Built
- Built in 2008
Lot Details
- Back Yard Fenced
- Level Lot
- Irrigation
- Cleared Lot
- Property is zoned RS
HOA Fees
- $58 Monthly HOA Fees
Parking
- 3 Car Attached Garage
- Front Facing Garage
- Driveway
Home Design
- Stone Siding
Interior Spaces
- 2-Story Property
- Open Floorplan
- Ceiling Fan
- Insulated Windows
- Family Room with Fireplace
- Crawl Space
- Pull Down Stairs to Attic
- Home Security System
- Laundry Room
Kitchen
- Gas Cooktop
- Microwave
- Dishwasher
- Kitchen Island
- Disposal
Flooring
- Wood
- Tile
Bedrooms and Bathrooms
- Walk-In Closet
- Garden Bath
Outdoor Features
- Covered patio or porch
Schools
- Troutman Elementary And Middle School
- South Iredell High School
Utilities
- Central Heating and Cooling System
- Heat Pump System
- Heating System Uses Natural Gas
- Tankless Water Heater
Community Details
- Csi Communities Association
- Falls Cove Subdivision
- Mandatory home owners association
Listing and Financial Details
- Assessor Parcel Number 4730-85-4152.000
Map
Home Values in the Area
Average Home Value in this Area
Property History
| Date | Event | Price | Change | Sq Ft Price |
|---|---|---|---|---|
| 01/29/2025 01/29/25 | Sold | $757,500 | -2.3% | $202 / Sq Ft |
| 12/18/2024 12/18/24 | Price Changed | $775,000 | +1.3% | $206 / Sq Ft |
| 10/30/2024 10/30/24 | For Sale | $765,000 | +61.9% | $204 / Sq Ft |
| 04/30/2019 04/30/19 | Sold | $472,500 | 0.0% | $125 / Sq Ft |
| 03/30/2019 03/30/19 | Pending | -- | -- | -- |
| 03/28/2019 03/28/19 | For Sale | $472,500 | 0.0% | $125 / Sq Ft |
| 03/28/2019 03/28/19 | Pending | -- | -- | -- |
| 03/27/2019 03/27/19 | For Sale | $472,500 | +5.0% | $125 / Sq Ft |
| 05/11/2017 05/11/17 | Sold | $450,000 | -4.1% | $121 / Sq Ft |
| 03/26/2017 03/26/17 | Pending | -- | -- | -- |
| 02/07/2017 02/07/17 | For Sale | $469,000 | -- | $126 / Sq Ft |
Tax History
| Year | Tax Paid | Tax Assessment Tax Assessment Total Assessment is a certain percentage of the fair market value that is determined by local assessors to be the total taxable value of land and additions on the property. | Land | Improvement |
|---|---|---|---|---|
| 2024 | $7,483 | $674,860 | $140,000 | $534,860 |
| 2023 | $7,483 | $674,860 | $140,000 | $534,860 |
| 2022 | $5,305 | $453,100 | $50,000 | $403,100 |
| 2021 | $5,255 | $453,100 | $50,000 | $403,100 |
| 2020 | $5,255 | $453,100 | $50,000 | $403,100 |
| 2019 | $5,142 | $453,100 | $50,000 | $403,100 |
| 2018 | $4,707 | $416,560 | $40,000 | $376,560 |
| 2017 | $4,707 | $416,560 | $40,000 | $376,560 |
| 2016 | $4,707 | $416,560 | $40,000 | $376,560 |
| 2015 | $4,499 | $416,560 | $40,000 | $376,560 |
| 2014 | $4,758 | $461,380 | $42,000 | $419,380 |
Mortgage History
| Date | Status | Loan Amount | Loan Type |
|---|---|---|---|
| Open | $782,497 | VA | |
| Previous Owner | $190,000 | Credit Line Revolving | |
| Previous Owner | $220,000 | Credit Line Revolving | |
| Previous Owner | $395,000 | New Conventional | |
| Previous Owner | $448,875 | New Conventional | |
| Previous Owner | $423,000 | New Conventional | |
| Previous Owner | $337,600 | Adjustable Rate Mortgage/ARM | |
| Previous Owner | $348,800 | New Conventional | |
| Previous Owner | $21,800 | Stand Alone Second | |
| Previous Owner | $504,000 | Construction |
Deed History
| Date | Type | Sale Price | Title Company |
|---|---|---|---|
| Warranty Deed | $758,000 | None Listed On Document | |
| Warranty Deed | $472,500 | None Available | |
| Warranty Deed | $450,000 | The Title Company Of North C | |
| Warranty Deed | $436,000 | Master Title Agency | |
| Special Warranty Deed | $317,300 | None Available |
About the Listing Agent

Josee strives every day to make a difference in someone's life. This personal mantra is why she chose to get into real estate. It's the foundation that has enabled her to be successful not only in business, but in life. You'll get to experience her positive energy and motivated spirit working with her to sell your home whether you are downsizing, upgrading, or are looking to find the home of your dreams!
Originally from Montreal, she grew up in Atlanta, but her 20 year career in
Josee's Other Listings
Source: Canopy MLS (Canopy Realtor® Association)
MLS Number: 4190254
APN: 4730-85-4152.000
- 206 Streamwood Rd Unit 32
- 156 Ashmore Cir
- 124 Streamwood Rd
- 205 Falls Cove Dr
- 183 Chaska Loop
- 127 Slip Shot Ln
- 1052 Perth Rd
- 1724 Falls Cove Dr
- 1730 Falls Cove Dr
- 1742 Falls Cove Dr
- 1758 Falls Cove Dr
- 1766 Falls Cove Dr
- 141 Slip Shot Ln
- 151 Slip Shot Ln
- 227 Spicewood Cir
- 154 Rooster Tail Ln
- 137 Falls Cove Dr
- 117 Rooster Tail Ln
- 193 Asmodean Ln
- 253 Tackle Box Dr
