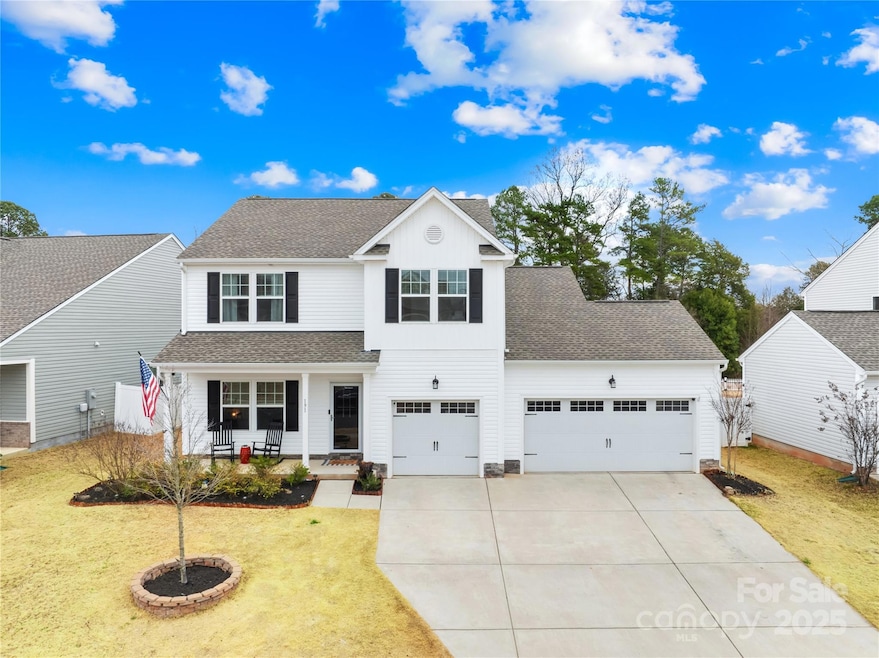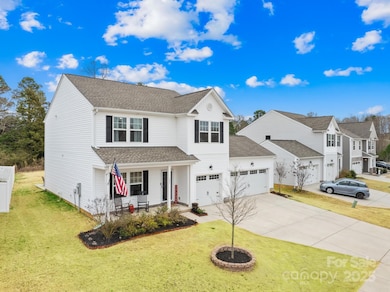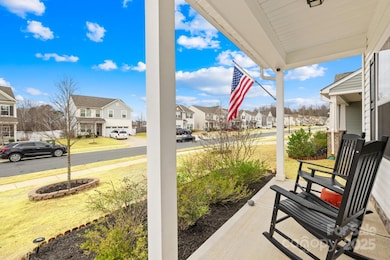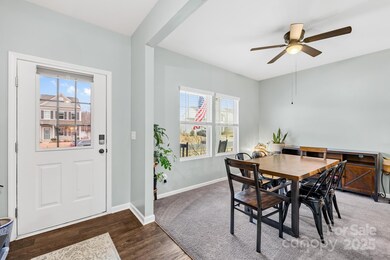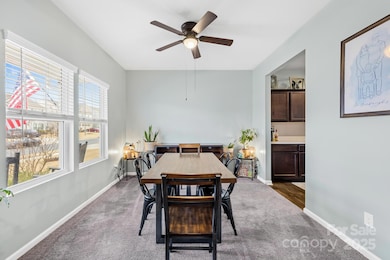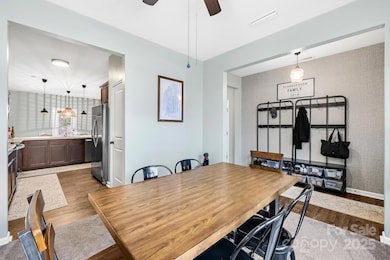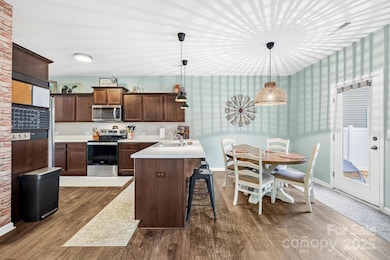
191 Sutters Mill Dr Troutman, NC 28166
Estimated payment $2,611/month
Highlights
- Open Floorplan
- Covered patio or porch
- Walk-In Closet
- Traditional Architecture
- 3 Car Attached Garage
- Entrance Foyer
About This Home
This property is offering an assumable VA loan with a LOW interest rate!!! Well maintained 4-bedroom, 3.5-bath home in the sought-after Sutters Mill community. This property offers a unique benefit of backing up to green space that will remain undeveloped, providing you with a peaceful and private outdoor setting with lot of additional concrete for fun activities.
The home includes a large 3-car garage (635 sq.ft) for ample parking and storage. Inside, you'll find an ensuite on the main floor and open concept living. Upstairs provides a loft for extra space for relaxation or entertainment, two secondary bedrooms,bathroom, laundry room and primary bedroom/bathroom.
Listing Agent
Coldwell Banker Realty Brokerage Email: aimee.hagler@cbcarolinas.com License #313076

Home Details
Home Type
- Single Family
Est. Annual Taxes
- $4,356
Year Built
- Built in 2020
Lot Details
- Level Lot
- Property is zoned COS
HOA Fees
- $27 Monthly HOA Fees
Parking
- 3 Car Attached Garage
- Front Facing Garage
- Garage Door Opener
- Driveway
- 4 Open Parking Spaces
Home Design
- Traditional Architecture
- Slab Foundation
- Vinyl Siding
Interior Spaces
- 2-Story Property
- Open Floorplan
- Ceiling Fan
- Entrance Foyer
Kitchen
- Electric Oven
- Microwave
- Dishwasher
- Disposal
Flooring
- Tile
- Vinyl
Bedrooms and Bathrooms
- Walk-In Closet
Outdoor Features
- Covered patio or porch
Schools
- Shepherd Elementary School
- Troutman Middle School
- South Iredell High School
Utilities
- Forced Air Zoned Heating and Cooling System
- Vented Exhaust Fan
- Heat Pump System
- Underground Utilities
- Electric Water Heater
Community Details
- Cedar Management Group Association, Phone Number (877) 252-3327
- Built by True Homes
- Sutters Mill Subdivision, The Hudson Floorplan
- Mandatory home owners association
Listing and Financial Details
- Assessor Parcel Number 4750407097.000
Map
Home Values in the Area
Average Home Value in this Area
Tax History
| Year | Tax Paid | Tax Assessment Tax Assessment Total Assessment is a certain percentage of the fair market value that is determined by local assessors to be the total taxable value of land and additions on the property. | Land | Improvement |
|---|---|---|---|---|
| 2024 | $4,356 | $390,570 | $50,000 | $340,570 |
| 2023 | $4,356 | $390,570 | $50,000 | $340,570 |
| 2022 | $2,951 | $249,740 | $28,000 | $221,740 |
| 2021 | $2,922 | $249,740 | $28,000 | $221,740 |
| 2020 | $321 | $28,000 | $28,000 | $0 |
Property History
| Date | Event | Price | Change | Sq Ft Price |
|---|---|---|---|---|
| 04/11/2025 04/11/25 | Pending | -- | -- | -- |
| 03/25/2025 03/25/25 | Price Changed | $398,000 | -1.7% | $163 / Sq Ft |
| 03/17/2025 03/17/25 | Price Changed | $405,000 | -2.4% | $165 / Sq Ft |
| 03/11/2025 03/11/25 | Price Changed | $415,000 | -1.2% | $169 / Sq Ft |
| 03/04/2025 03/04/25 | Price Changed | $420,000 | -2.3% | $171 / Sq Ft |
| 02/23/2025 02/23/25 | Price Changed | $430,000 | -2.3% | $176 / Sq Ft |
| 02/15/2025 02/15/25 | Price Changed | $440,000 | -2.2% | $180 / Sq Ft |
| 02/08/2025 02/08/25 | For Sale | $450,000 | -- | $184 / Sq Ft |
Deed History
| Date | Type | Sale Price | Title Company |
|---|---|---|---|
| Warranty Deed | $277,500 | Independence Title Group Llc |
Mortgage History
| Date | Status | Loan Amount | Loan Type |
|---|---|---|---|
| Open | $277,475 | VA |
Similar Homes in the area
Source: Canopy MLS (Canopy Realtor® Association)
MLS Number: 4219078
APN: 4750-40-7097.000
- 109 Fairfield Dr
- 138 Satchel Ct
- 147 Fesperman Cir
- 115 Obadiah Ct
- 117 Obadiah Ct
- 124 Benford Dr
- 109 Obadiah Ct
- 103 Obadiah Ct
- 102 Obadiah Ct
- 107 Obadiah Ct
- 106 Obadiah Ct
- 118 Satchel Ct
- 122 Satchel Ct
- 171 Westmoreland Rd
- 131 Crownpiece St
- 122 Round Rock Rd
- 105 Horsestable Ct
- 000 Charlotte Hwy
- 114 Harborough Ave
- 107 Harborough Ave
