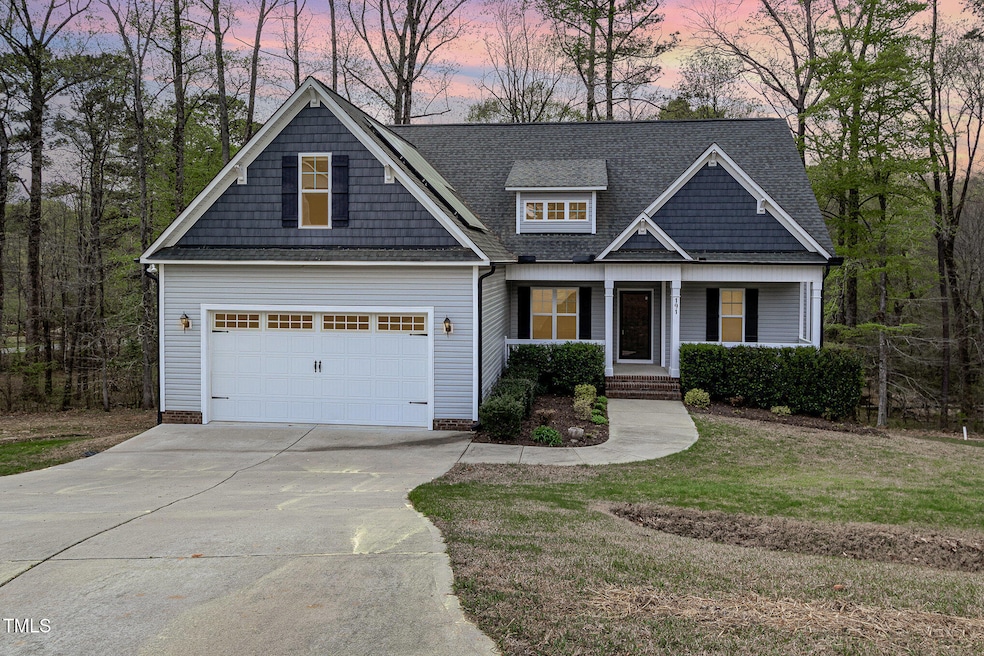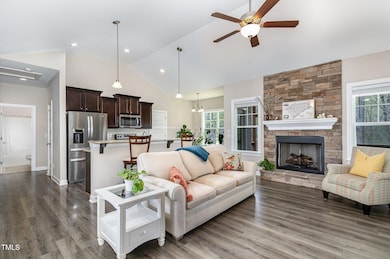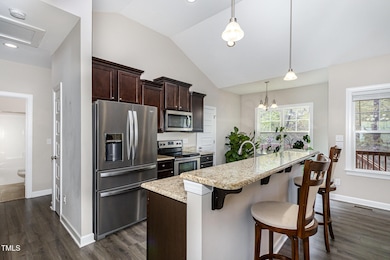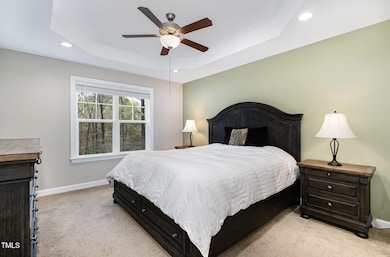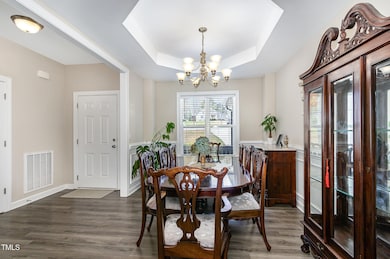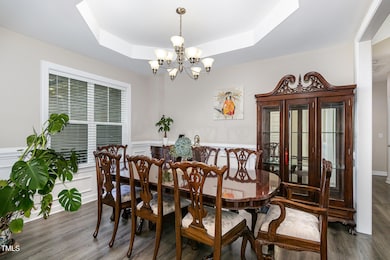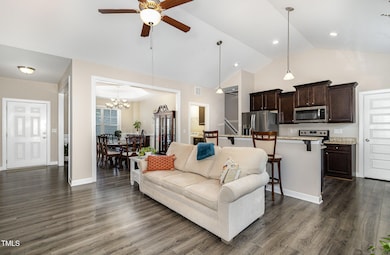
191 W Cultivator Way Clayton, NC 27520
Estimated payment $2,347/month
Highlights
- Very Popular Property
- Open Floorplan
- Deck
- Finished Room Over Garage
- Craftsman Architecture
- Wooded Lot
About This Home
Don't miss the chance to check out this Lovely Craftsman Ranch on over an Acre Cul-de-sac lot w/Private Wooded Back Yard in Massey Farm. 3 Bedrooms/2 Bathrooms Split Floorplan features Open Concept Living Space w/Vaulted Ceiling all on one floor! An amazing Stone Accent wall w/Gas Log Fireplace is the Living Room focal point. The Dining Room is adorned by a Tray Ceiling & Beautiful Trim work. See all the happenings in the home from the Kitchen which features Stainless Steel Appliances. This functional space includes an Island, Pantry, & Breakfast Nook & is just a few steps away through the Laundry Room from the Garage. The Primary Suite situated at the back of the home has a Large Bedroom w/Tray Ceiling, Recessed Lights, & Fan. Tile Flooring, Double Bowl Vanity, a Shower & Separate Soaking Tub, & Walk-In Closet accentuate the ample Primary Bath. A large Bonus Room over the Garage is the perfect space for a Den, Office, or Playroom. Enjoy the Sights and Sounds of Nature abounding from this wooded lot from the Screened Porch & Deck. Solar Panels & a Tesla Powerwall help you harness & store energy - did you know solar panels produce millions of watts of electricity every year!? Refrigerator & Washer/Dryer convey. Welcome Home to 191 W Cultivator Way!
Home Details
Home Type
- Single Family
Est. Annual Taxes
- $3,180
Year Built
- Built in 2017
Lot Details
- 1.84 Acre Lot
- Cul-De-Sac
- Landscaped
- Wooded Lot
- Back Yard
HOA Fees
- $45 Monthly HOA Fees
Parking
- 2 Car Attached Garage
- Finished Room Over Garage
- Garage Door Opener
Home Design
- Craftsman Architecture
- Brick Foundation
- Block Foundation
- Shingle Roof
- Vinyl Siding
Interior Spaces
- 1,898 Sq Ft Home
- 1-Story Property
- Open Floorplan
- Tray Ceiling
- Smooth Ceilings
- Cathedral Ceiling
- Ceiling Fan
- Propane Fireplace
- Blinds
- Entrance Foyer
- Family Room
- Breakfast Room
- Dining Room
- Bonus Room
- Screened Porch
- Basement
- Crawl Space
- Fire and Smoke Detector
Kitchen
- Eat-In Kitchen
- Electric Range
- Microwave
- Dishwasher
- Stainless Steel Appliances
- Kitchen Island
- Granite Countertops
Flooring
- Carpet
- Laminate
- Tile
Bedrooms and Bathrooms
- 3 Bedrooms
- Walk-In Closet
- 2 Full Bathrooms
- Primary bathroom on main floor
- Separate Shower in Primary Bathroom
- Soaking Tub
- Bathtub with Shower
- Walk-in Shower
Laundry
- Laundry Room
- Laundry on main level
- Dryer
- Washer
Outdoor Features
- Deck
- Rain Gutters
Schools
- Polenta Elementary School
- Swift Creek Middle School
- Cleveland High School
Utilities
- Forced Air Heating and Cooling System
- Electric Water Heater
- Septic Tank
- High Speed Internet
Community Details
- Association fees include unknown
- Massey Farm Subdivision Homeowners Association Inc Association, Phone Number (877) 672-2267
- Massey Farm Subdivision
Listing and Financial Details
- Assessor Parcel Number 05H05038C
Map
Home Values in the Area
Average Home Value in this Area
Tax History
| Year | Tax Paid | Tax Assessment Tax Assessment Total Assessment is a certain percentage of the fair market value that is determined by local assessors to be the total taxable value of land and additions on the property. | Land | Improvement |
|---|---|---|---|---|
| 2024 | $1,859 | $229,510 | $40,000 | $189,510 |
| 2023 | $1,767 | $229,510 | $40,000 | $189,510 |
| 2022 | $1,813 | $229,510 | $40,000 | $189,510 |
| 2021 | $1,813 | $229,510 | $40,000 | $189,510 |
| 2020 | $1,882 | $229,510 | $40,000 | $189,510 |
| 2019 | $1,882 | $229,510 | $40,000 | $189,510 |
| 2018 | $0 | $184,480 | $25,000 | $159,480 |
Property History
| Date | Event | Price | Change | Sq Ft Price |
|---|---|---|---|---|
| 04/18/2025 04/18/25 | Price Changed | $365,000 | -2.7% | $192 / Sq Ft |
| 04/03/2025 04/03/25 | For Sale | $375,000 | +2.7% | $198 / Sq Ft |
| 02/12/2024 02/12/24 | Sold | $365,000 | -3.4% | $196 / Sq Ft |
| 01/08/2024 01/08/24 | Pending | -- | -- | -- |
| 12/12/2023 12/12/23 | Price Changed | $378,000 | -1.3% | $203 / Sq Ft |
| 11/16/2023 11/16/23 | Price Changed | $383,000 | -1.3% | $205 / Sq Ft |
| 11/08/2023 11/08/23 | Price Changed | $388,000 | -0.5% | $208 / Sq Ft |
| 11/02/2023 11/02/23 | For Sale | $390,000 | -- | $209 / Sq Ft |
Deed History
| Date | Type | Sale Price | Title Company |
|---|---|---|---|
| Warranty Deed | $365,000 | None Listed On Document |
Mortgage History
| Date | Status | Loan Amount | Loan Type |
|---|---|---|---|
| Open | $365,000 | VA | |
| Previous Owner | $213,000 | New Conventional | |
| Previous Owner | $155,717 | Construction |
Similar Homes in Clayton, NC
Source: Doorify MLS
MLS Number: 10086719
APN: 05H05038C
- 329 Silver Creek Dr
- 201 Silver Creek Dr
- 30 Diamond Creek Dr
- 65 Diamond Creek Dr
- 97 Silver Creek Dr
- 34 Triton Ct
- 1141 Contender Dr
- 3785 Little Creek Church Rd
- 123 Glasgow Dr
- 129 N Keatts Winner Ct
- 130 N Keatts Winner Ct
- 106 S Chubb Ridge
- 4053 Little Creek Church Rd
- 113 Reagan Crest Dr
- 115 Reagan Crest Dr
- 107 Gabriel Ct
- 105 Gabriel Ct
- 103 Gabriel Ct
- 111 Reagan Crest Dr
- 108 Gabriel Ct
