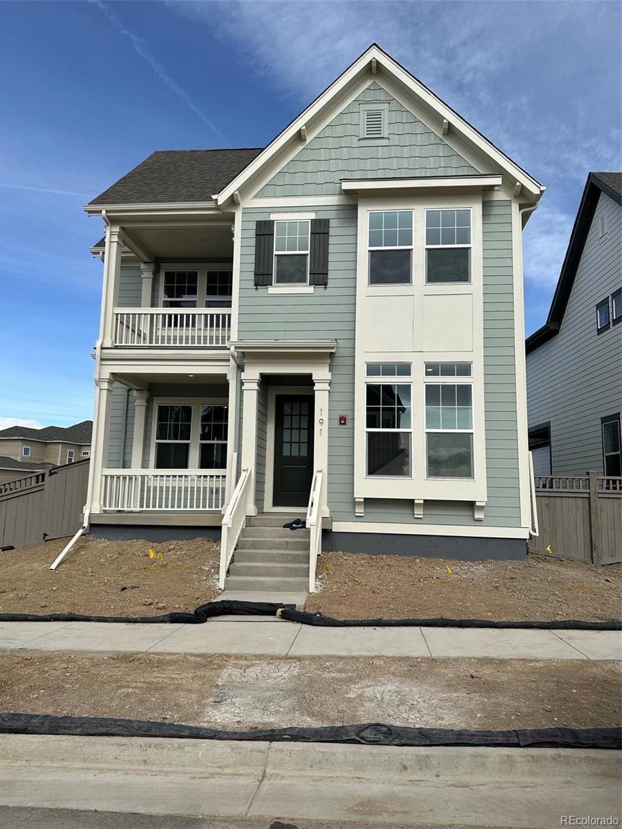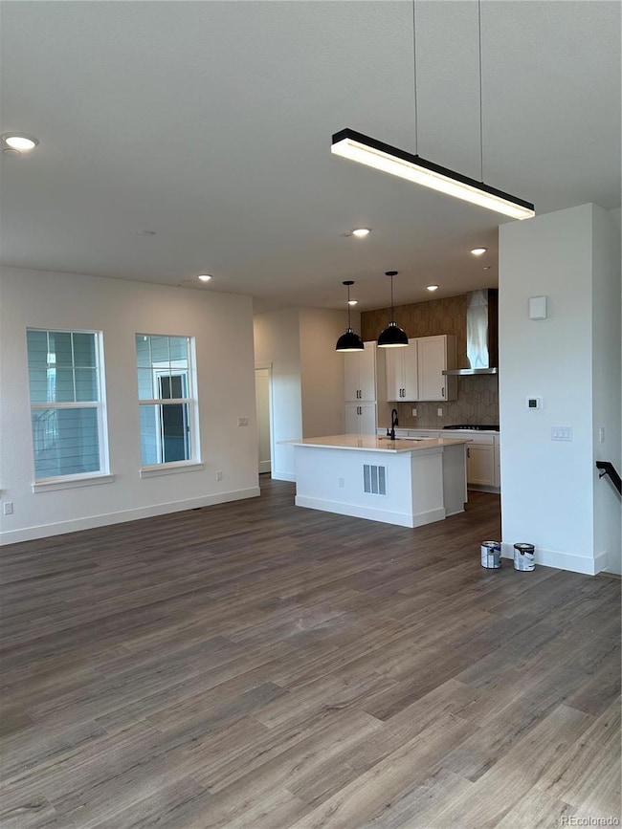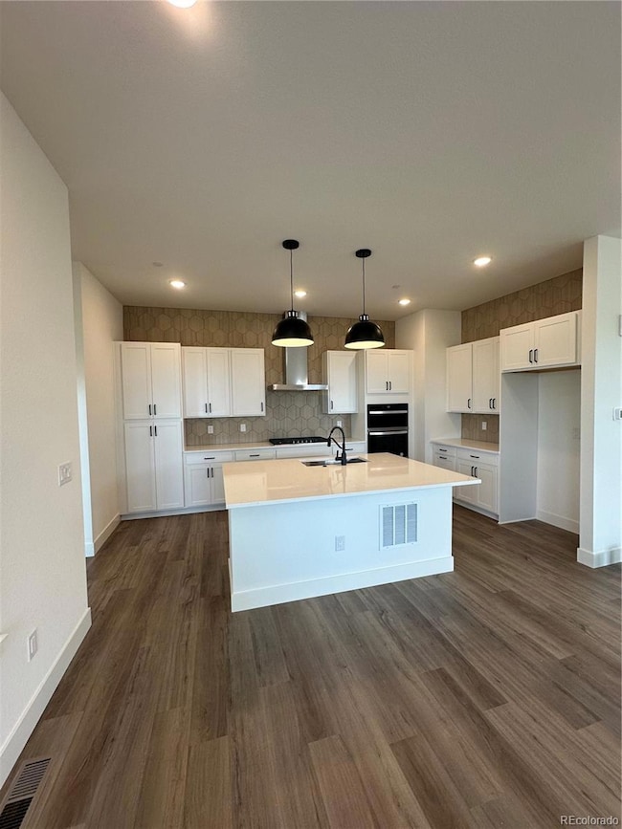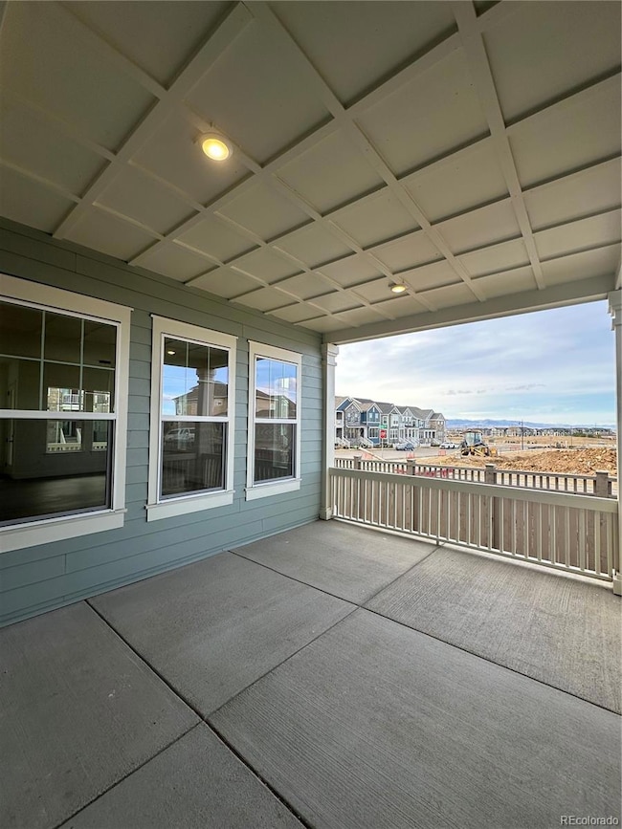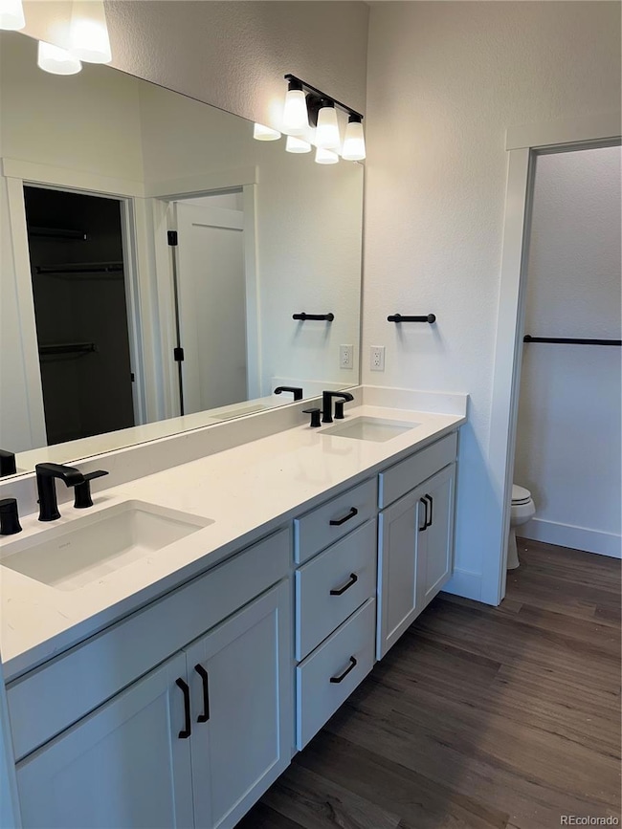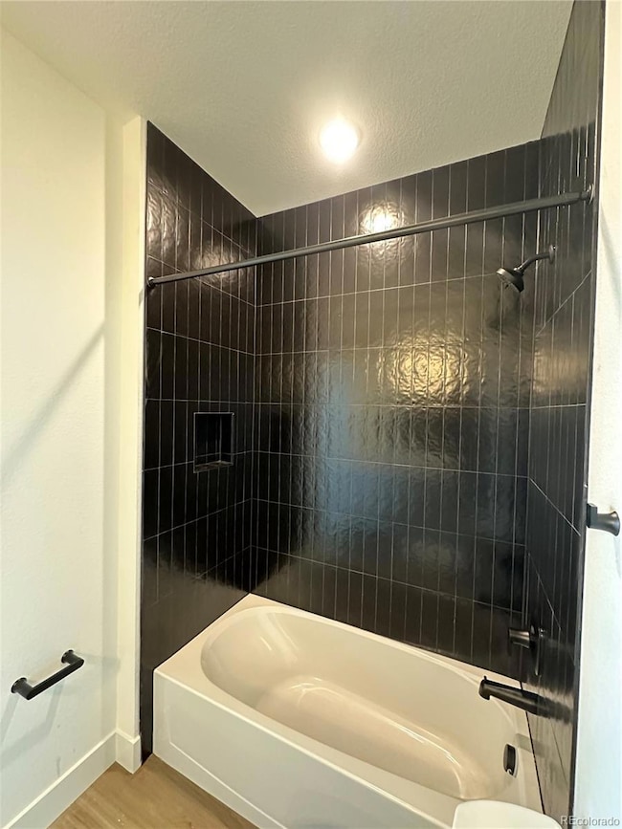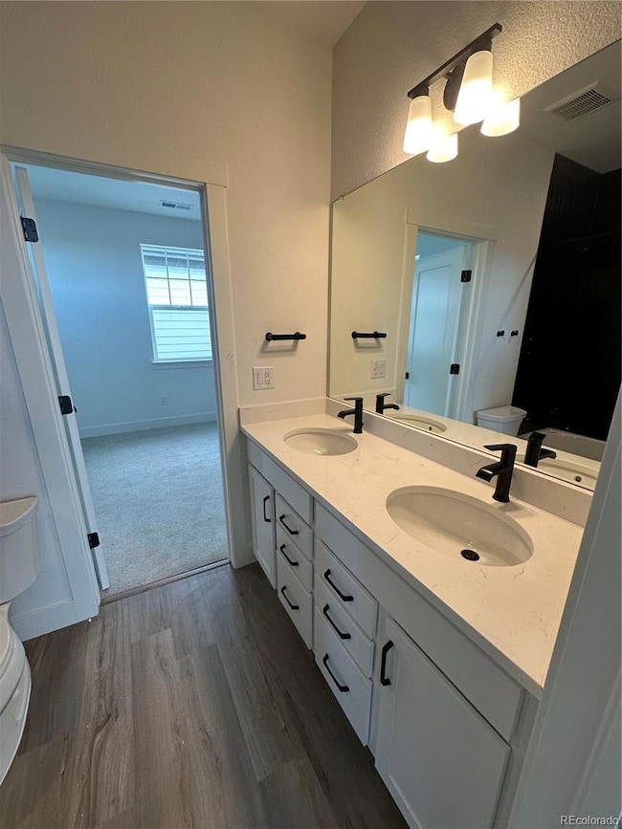
Estimated payment $5,175/month
Highlights
- Primary Bedroom Suite
- Open Floorplan
- Loft
- Black Rock Elementary School Rated A-
- Clubhouse
- Corner Lot
About This Home
This delightful alley-load home offers 1,944 square feet of beautifully designed living space, combining modern convenience with timeless charm. With 3 bedrooms, 2.5 bathrooms, and a flexible layout, it's perfectly suited for both everyday living and entertaining. Step onto the inviting covered front porch and inside, you're welcomed by a bright, open floor plan. Just off the entry is a dedicated tech space, ideal for a home office, study, or creative nook. The heart of the home is the casual dining area, which effortlessly connects to the spacious great room—an ideal setting for gatherings of any size. The adjacent kitchen is both stylish and functional, featuring generous counter space and ample storage to meet all your culinary needs. At the rear of the home, step out to the large covered patio, perfect for outdoor dining, relaxing, or entertaining year-round. The 2-car garage, accessible via the alley, offers secure parking and additional storage space. Upstairs, a cozy loft provides a flexible second living area—perfect as a playroom, media space, or quiet retreat. The owner's suite offers a true escape, complete with a spacious bedroom, walk-in closet, and private 3/4 ensuite bathroom. Two additional bedrooms share a Jack-and-Jill bathroom, combining comfort and convenience for family or guests. A well-placed upstairs laundry room adds ease to your daily routine. An unfinished basement provides generous storage or the potential for future expansion. Thoughtfully designed and full of character, this home offers the perfect blend of practicality and style for modern living.
Listing Agent
RE/MAX Professionals Brokerage Email: tomrman@aol.com,303-910-8436 License #000986635

Home Details
Home Type
- Single Family
Est. Annual Taxes
- $9,252
Year Built
- Built in 2025
Lot Details
- 4,182 Sq Ft Lot
- West Facing Home
- Partially Fenced Property
- Corner Lot
HOA Fees
- $105 Monthly HOA Fees
Parking
- 2 Car Attached Garage
Home Design
- Frame Construction
- Composition Roof
Interior Spaces
- 2-Story Property
- Open Floorplan
- Double Pane Windows
- Great Room
- Dining Room
- Loft
- Bonus Room
- Unfinished Basement
- Bedroom in Basement
- Laundry Room
Kitchen
- Eat-In Kitchen
- Oven
- Microwave
- Dishwasher
- Quartz Countertops
- Disposal
Flooring
- Carpet
- Linoleum
Bedrooms and Bathrooms
- 3 Bedrooms
- Primary Bedroom Suite
- Walk-In Closet
- Jack-and-Jill Bathroom
Home Security
- Carbon Monoxide Detectors
- Fire and Smoke Detector
Outdoor Features
- Covered patio or porch
Schools
- Highlands Elementary School
- Soaring Heights Middle School
- Erie High School
Utilities
- Forced Air Heating and Cooling System
- Heating System Uses Natural Gas
- High Speed Internet
- Phone Available
- Cable TV Available
Listing and Financial Details
- Exclusions: Seller's personal possessions and any staging items that may be in use.
- Assessor Parcel Number R8970791
Community Details
Overview
- Msi, Llc Association, Phone Number (303) 420-4433
- Westerly Subdivision, Keystone Floorplan
- Keystone Community
Amenities
- Clubhouse
Recreation
- Community Pool
Map
Home Values in the Area
Average Home Value in this Area
Tax History
| Year | Tax Paid | Tax Assessment Tax Assessment Total Assessment is a certain percentage of the fair market value that is determined by local assessors to be the total taxable value of land and additions on the property. | Land | Improvement |
|---|---|---|---|---|
| 2024 | $974 | $5,750 | $5,750 | -- |
| 2023 | $974 | $5,580 | $5,580 | $0 |
| 2022 | $64 | $370 | $370 | $0 |
| 2021 | $7 | $10 | $10 | $0 |
Property History
| Date | Event | Price | Change | Sq Ft Price |
|---|---|---|---|---|
| 04/25/2025 04/25/25 | Pending | -- | -- | -- |
| 04/11/2025 04/11/25 | For Sale | $771,809 | -- | $397 / Sq Ft |
Similar Homes in Erie, CO
Source: REcolorado®
MLS Number: 7697653
APN: R8970791
- 197 Washington St
- 193 Liberty St
- 182 Sassafras St
- 203 Washington St
- 1781 Chestnut Ave
- 1886 Hickory Ave
- 1572 Ash Dr
- 1582 Ash Dr
- 1577 Chestnut Ave
- 172 Washington St
- 186 Washington St
- 1571 Poplar Dr
- 130 Westerly Blvd
- 154 Westerly Blvd
- 138 Westerly Blvd
- 1562 Ash Dr
- 1826 Hickory Ave
- 1853 Hickory Ave
- 1838 Hickory Ave
- 1875 Hickory Ave
