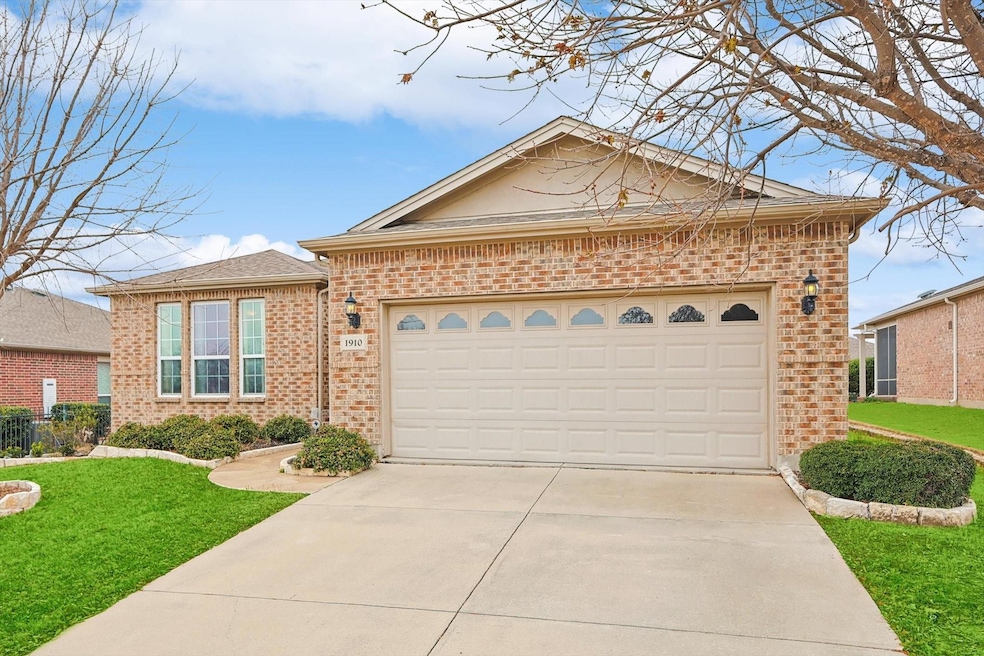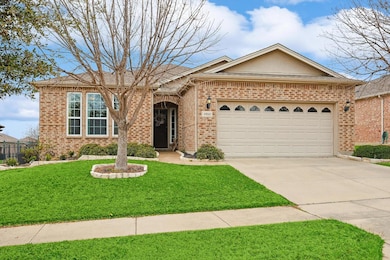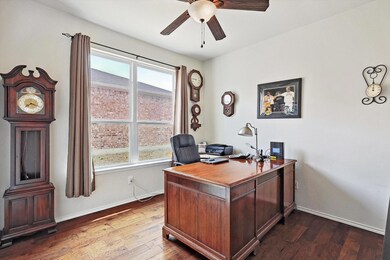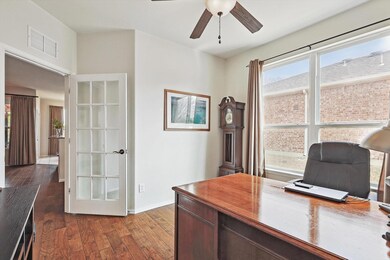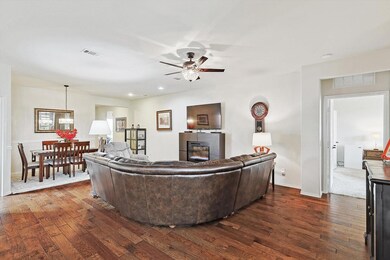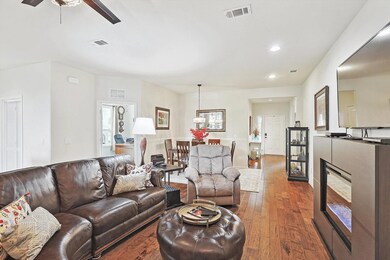
1910 Dexter Ln Frisco, TX 75034
Frisco Lakes NeighborhoodEstimated payment $3,937/month
Highlights
- Golf Course Community
- Senior Community
- Traditional Architecture
- Fitness Center
- Clubhouse
- Wood Flooring
About This Home
Discover this spacious 3-bedroom, 2-bathroom, 2 car garage (20x27) home with a study in the vibrant 55+ community of Frisco Lakes. Ideally located within walking distance to Frisco Lakes Golf Club, featuring a renovated restaurant, bar, and an 18-hole championship course. This home boasts fantastic curb appeal and an inviting interior with decorative lighting, tall ceilings, and engineered wood floors in the foyer, living room, and office. The family room, complete with a cozy fireplace, flows seamlessly into the large kitchen featuring granite countertops, a gas range, and a breakfast room overlooking the beautifully landscaped backyard. The primary suite includes an ensuite bath with dual sinks, a garden tub, a glass-enclosed shower with a seat, and a walk-in closet. Two additional bedrooms and a full bath provide plenty of space for guests or visiting grandkids. Step outside to a screened-in patio, offering a bug-free retreat to enjoy the breeze. The backyard is perfect for entertaining! As part of a master-planned community, residents enjoy access to three amenity centers, a catch-and-release pond, golf course, tennis, pickleball, bocce ball, pool tables, a library, 1 indoor and 3 outdoor pools, 3 fitness centers, jogging and bike paths, and numerous social clubs.
Listing Agent
Keller Williams Realty DPR Brokerage Phone: 972-370-1775 License #0425191

Co-Listing Agent
Keller Williams Realty DPR Brokerage Phone: 972-370-1775 License #0606358
Home Details
Home Type
- Single Family
Est. Annual Taxes
- $9,460
Year Built
- Built in 2012
Lot Details
- 6,142 Sq Ft Lot
- Wrought Iron Fence
- Landscaped
- Interior Lot
- Sprinkler System
- Few Trees
- Back Yard
HOA Fees
- $190 Monthly HOA Fees
Parking
- 2-Car Garage with one garage door
- Front Facing Garage
Home Design
- Traditional Architecture
- Brick Exterior Construction
- Slab Foundation
- Composition Roof
Interior Spaces
- 1,972 Sq Ft Home
- 1-Story Property
- Ceiling Fan
- Chandelier
- Decorative Lighting
- Electric Fireplace
- Window Treatments
- Living Room with Fireplace
- Fire and Smoke Detector
Kitchen
- Eat-In Kitchen
- Gas Range
- Microwave
- Dishwasher
- Granite Countertops
- Disposal
Flooring
- Wood
- Carpet
- Tile
Bedrooms and Bathrooms
- 3 Bedrooms
- Walk-In Closet
- 2 Full Bathrooms
- Double Vanity
Outdoor Features
- Covered patio or porch
- Outdoor Living Area
- Rain Gutters
Schools
- Hackberry Elementary School
- Lowell Strike Middle School
- Little Elm High School
Utilities
- Central Heating and Cooling System
- Heating System Uses Natural Gas
- High Speed Internet
- Cable TV Available
Listing and Financial Details
- Legal Lot and Block 32 / 11B
- Assessor Parcel Number R469204
- $8,752 per year unexempt tax
Community Details
Overview
- Senior Community
- Association fees include full use of facilities, ground maintenance, management fees
- Capital Consultants Mgmt HOA, Phone Number (972) 370-0404
- Frisco Lakes By Del Webb Villa Subdivision
- Mandatory home owners association
Amenities
- Clubhouse
Recreation
- Golf Course Community
- Pickleball Courts
- Fitness Center
- Community Pool
- Jogging Path
Map
Home Values in the Area
Average Home Value in this Area
Tax History
| Year | Tax Paid | Tax Assessment Tax Assessment Total Assessment is a certain percentage of the fair market value that is determined by local assessors to be the total taxable value of land and additions on the property. | Land | Improvement |
|---|---|---|---|---|
| 2024 | $9,460 | $514,532 | $85,974 | $428,558 |
| 2023 | $4,881 | $473,277 | $85,974 | $438,404 |
| 2022 | $8,937 | $430,252 | $73,692 | $356,560 |
| 2021 | $8,538 | $395,317 | $73,692 | $321,625 |
| 2020 | $7,923 | $358,489 | $52,199 | $306,290 |
| 2019 | $8,162 | $353,003 | $52,199 | $300,804 |
| 2018 | $7,729 | $347,440 | $42,987 | $304,453 |
| 2017 | $7,774 | $347,307 | $42,987 | $304,320 |
| 2016 | $7,726 | $302,500 | $42,987 | $278,584 |
| 2015 | $4,750 | $275,000 | $42,987 | $232,013 |
Property History
| Date | Event | Price | Change | Sq Ft Price |
|---|---|---|---|---|
| 02/07/2025 02/07/25 | Price Changed | $530,000 | -1.7% | $269 / Sq Ft |
| 02/06/2025 02/06/25 | For Sale | $539,000 | -- | $273 / Sq Ft |
Deed History
| Date | Type | Sale Price | Title Company |
|---|---|---|---|
| Vendors Lien | -- | None Available |
Mortgage History
| Date | Status | Loan Amount | Loan Type |
|---|---|---|---|
| Previous Owner | $195,772 | New Conventional |
Similar Homes in the area
Source: North Texas Real Estate Information Systems (NTREIS)
MLS Number: 20837505
APN: R469204
- 6632 Catalina Ln
- 2315 Beach Sand Dr
- 7025 Marsalis Ln
- 7315 Trull Brook Ln
- 2150 Cane Hill Dr
- 6666 Dewees Ln
- 7421 Kite Ln
- 6812 Kenway Dr
- 942 Carrington Greens Dr
- 862 Carrington Greens Dr
- 2517 Oyster Bay Dr
- 1504 Birmingham Forest Dr
- 6334 Loudoun Springs Dr
- 7095 Deacon Dr
- 926 Imperial Valley Ln
- 7538 Kite Ln
- 7579 Kite Ln
- 5113 Sandra Dr
- 2668 Oyster Bay Dr
- 7514 Birmingham Forest Dr
