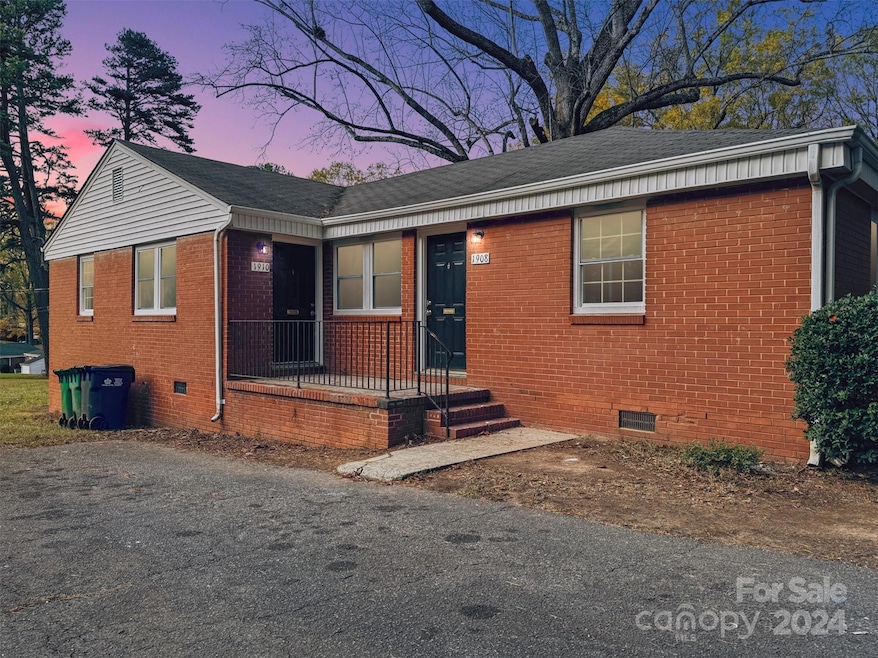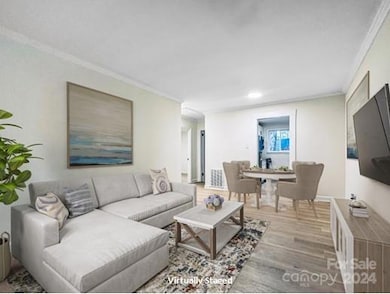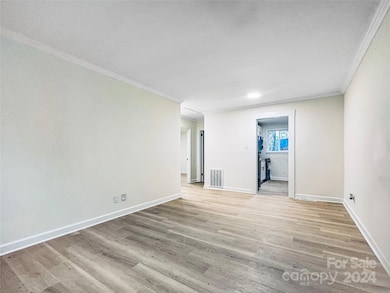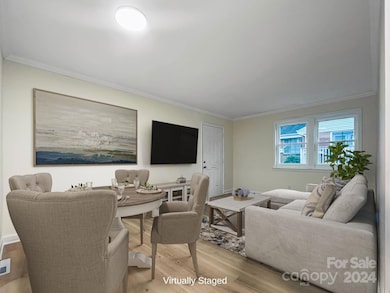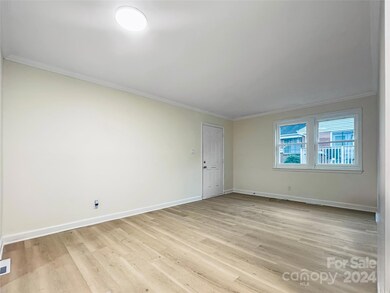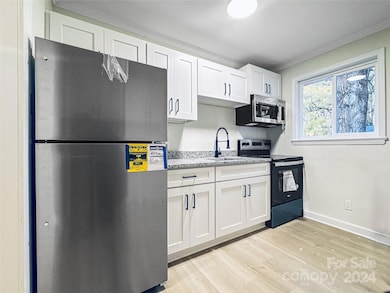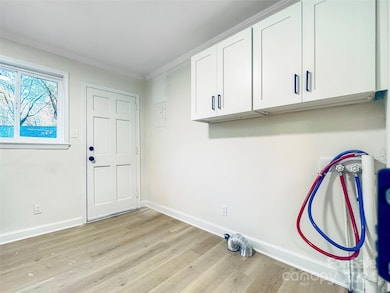
1910 Dickens Ave Charlotte, NC 28208
Ashley Park NeighborhoodEstimated payment $1,140/month
Highlights
- Traditional Architecture
- Front Porch
- Four Sided Brick Exterior Elevation
- Wood Flooring
- 1-Story Property
- Forced Air Heating and Cooling System
About This Home
Welcome home to a freshly renovated gem in the heart of Charlotte, NC, that combines charm, comfort, and affordability. From the gleaming new kitchen with stainless steel appliances and granite countertops to the bright, tranquil bedroom and updated bathroom with contemporary fixtures, and new windows throughout, this home has been completely refreshed for its next owner. Picture cozy evenings in the inviting living space or quiet mornings with natural light streaming through the windows—it’s all ready for you, without the worry of renovations or updates. Whether you’re commuting to work or exploring the city, this location keeps you connected to Charlotte’s best, while offering a peaceful retreat at the end of the day. Renovated, affordable, and ready for you—this home checks all the boxes. It’s not just a place to live; it’s a place where your story begins. Don’t let this opportunity slip away—schedule a tour today and see for yourself why 1910 Dickens Ave is the perfect fit for you.
Listing Agent
EXP Realty LLC Ballantyne Brokerage Phone: 704-533-2030 License #274316

Property Details
Home Type
- Condominium
Est. Annual Taxes
- $773
Year Built
- Built in 1954
HOA Fees
- $238 Monthly HOA Fees
Home Design
- Traditional Architecture
- Composition Roof
- Four Sided Brick Exterior Elevation
Interior Spaces
- 725 Sq Ft Home
- 1-Story Property
- Insulated Windows
- Crawl Space
- Washer and Electric Dryer Hookup
Kitchen
- Electric Range
- Microwave
- ENERGY STAR Qualified Refrigerator
Flooring
- Wood
- Tile
Bedrooms and Bathrooms
- 2 Main Level Bedrooms
- 1 Full Bathroom
Parking
- Driveway
- 2 Open Parking Spaces
Additional Features
- Front Porch
- Forced Air Heating and Cooling System
Community Details
- Greenway Realty Management Association, Phone Number (704) 940-0847
- Marlborough Woods Subdivision
- Mandatory home owners association
Listing and Financial Details
- Assessor Parcel Number 067-111-25
Map
Home Values in the Area
Average Home Value in this Area
Tax History
| Year | Tax Paid | Tax Assessment Tax Assessment Total Assessment is a certain percentage of the fair market value that is determined by local assessors to be the total taxable value of land and additions on the property. | Land | Improvement |
|---|---|---|---|---|
| 2023 | $773 | $81,850 | $0 | $81,850 |
| 2022 | $466 | $48,300 | $0 | $48,300 |
| 2021 | $466 | $48,300 | $0 | $48,300 |
| 2020 | $573 | $48,300 | $0 | $48,300 |
| 2019 | $558 | $60,100 | $0 | $60,100 |
| 2018 | $430 | $27,200 | $10,000 | $17,200 |
| 2017 | $415 | $27,200 | $10,000 | $17,200 |
| 2016 | $406 | $27,200 | $10,000 | $17,200 |
| 2015 | $394 | $27,200 | $10,000 | $17,200 |
| 2014 | $388 | $27,200 | $10,000 | $17,200 |
Property History
| Date | Event | Price | Change | Sq Ft Price |
|---|---|---|---|---|
| 12/09/2024 12/09/24 | For Sale | $150,000 | 0.0% | $207 / Sq Ft |
| 03/17/2023 03/17/23 | Rented | $1,200 | 0.0% | -- |
| 02/09/2023 02/09/23 | For Rent | $1,200 | 0.0% | -- |
| 06/29/2020 06/29/20 | Sold | $75,000 | -9.1% | $103 / Sq Ft |
| 06/10/2020 06/10/20 | Pending | -- | -- | -- |
| 03/30/2020 03/30/20 | For Sale | $82,500 | 0.0% | $114 / Sq Ft |
| 03/02/2020 03/02/20 | Pending | -- | -- | -- |
| 12/30/2019 12/30/19 | For Sale | $82,500 | -- | $114 / Sq Ft |
Deed History
| Date | Type | Sale Price | Title Company |
|---|---|---|---|
| Deed | -- | None Listed On Document | |
| Deed | -- | None Listed On Document | |
| Deed | -- | None Listed On Document | |
| Warranty Deed | $150,000 | None Available | |
| Special Warranty Deed | $1,550,000 | First American Title Ins Co | |
| Interfamily Deed Transfer | -- | None Available |
Mortgage History
| Date | Status | Loan Amount | Loan Type |
|---|---|---|---|
| Previous Owner | $6,000,000 | Stand Alone Refi Refinance Of Original Loan |
Similar Homes in Charlotte, NC
Source: Canopy MLS (Canopy Realtor® Association)
MLS Number: 4205303
APN: 067-111-25
- 3210 Marlborough Rd Unit 3210
- 1910 Dickens Ave
- 1908 & 1910 Dickens Ave
- 1908 Dickens Ave
- 3120 Minnesota Rd Unit 3120
- 3103 Minnesota Rd Unit 3103
- 2830 Royston Rd
- 2822 Royston Rd
- 2310 Belfast Dr
- 2003 Ashley Rd Unit B
- 2003 Ashley Rd Unit A
- 2003 Ashley Rd Unit A & B
- 2414 Belfast Dr
- 1726 Alleghany St
- 3512 Carlyle Dr
- 3520 Carlyle Dr
- 2518 Lumina Ave
- 1906 Bromwich Rd Unit B
- 3036 Marlowe Ave
- Alleghany/Ashley Alleghany St
